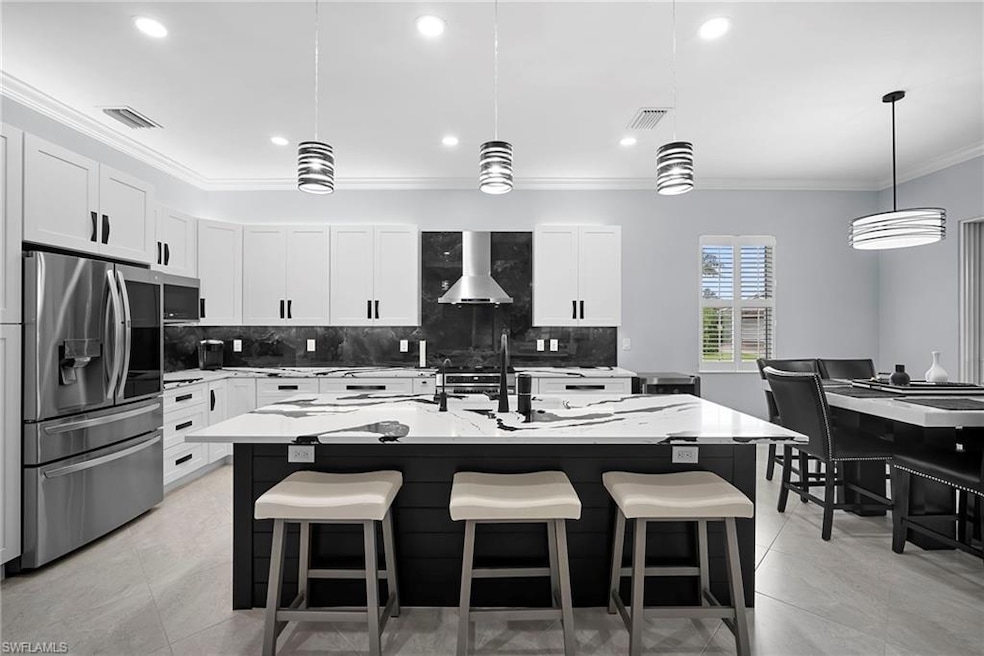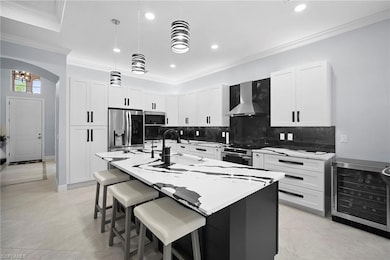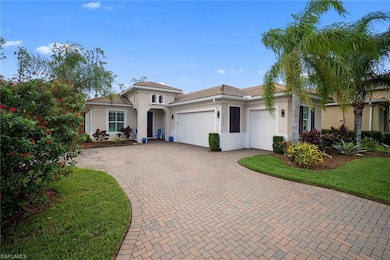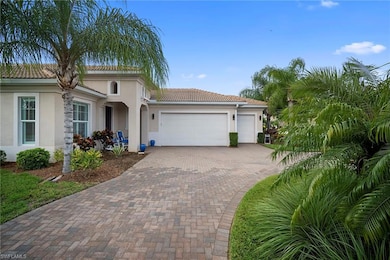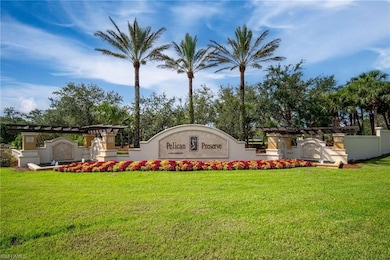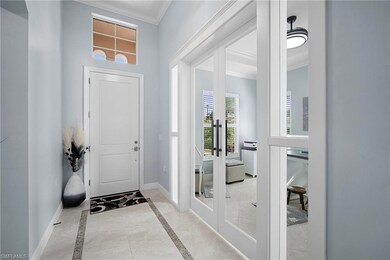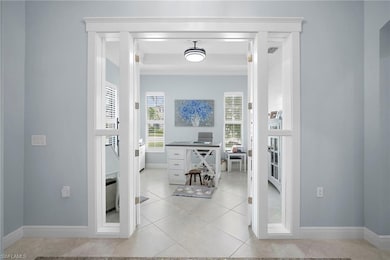10335 Materita Dr Fort Myers, FL 33913
Pelican Preserve NeighborhoodEstimated payment $4,509/month
Highlights
- On Golf Course
- Fitness Center
- Active Adult
- Community Cabanas
- Home Theater
- Gated Community
About This Home
Welcome to 10335 Materita Drive, the best value in Pelican Preserve! This meticulously maintained home sits on an oversized lot with coveted southern exposure. A 3-car garage and large roundabout driveway provide for plenty of storage space and parking. Walking through the front door, a converted enclosed office provides flexibility for working from home, hobbies, or an extra guest space. The completely redesigned kitchen offers a timeless modern aesthetic, with new high-end appliances and custom paint, backsplash, and hardware. The large, flat Island opens up to the living room and dining areas, exaggerating the highly-desired open floor plan. The home features a brand new Trane A/C system, energy efficient impact windows and lovely plantation shutters and window coverings. The spacious great room opens to an oversized lanai, perfect for entertaining or relaxing in your private outdoor oasis. The Kevlar Storm Smart screen/shutter adds an extra layer of privacy and storm protection. There's also plenty of room for the new owner to add a pool or extended lanai. The home also includes a reverse osmosis system, new paint, crown molding throughout and designer fixtures that elevate every room. A brand new generator and golf cart are also negotiable. Pelican Preserve’s Town Center offers an unbeatable active lifestyle, featuring 3 different pools, cabana bar, full fitness center, pickleball and tennis courts, restaurant, theater, and countless social activities. Optional golf memberships are available with low initiation fees, providing access to 27 holes of championship golf, a private gym, and additional dining venues. This home truly has it all — luxury finishes, thoughtful updates, and access to one of Southwest Florida’s premier active adult communities. Don't hesitate - schedule a showing today!
Home Details
Home Type
- Single Family
Est. Annual Taxes
- $8,599
Year Built
- Built in 2015
Lot Details
- 0.28 Acre Lot
- 83 Ft Wide Lot
- On Golf Course
- Cul-De-Sac
- Corner Lot
- Oversized Lot
- Irregular Lot
- Property is zoned SDA
HOA Fees
Parking
- 3 Car Attached Garage
- Golf Cart Parking
Property Views
- Views of Preserve
- Golf Course Views
Home Design
- Concrete Block With Brick
- Concrete Foundation
- Stucco
- Tile
Interior Spaces
- Property has 1 Level
- Furnished or left unfurnished upon request
- Crown Molding
- Plantation Shutters
- French Doors
- Great Room
- Home Theater
- Den
- Library
- Hobby Room
- Screened Porch
- Tile Flooring
Kitchen
- Eat-In Kitchen
- Breakfast Bar
- Built-In Oven
- Electric Cooktop
- Microwave
- Dishwasher
- Kitchen Island
- Disposal
- Whole House Reverse Osmosis System
Bedrooms and Bathrooms
- 3 Bedrooms
- In-Law or Guest Suite
- 2 Full Bathrooms
Laundry
- Dryer
- Washer
- Laundry Tub
Home Security
- Home Security System
- Fire and Smoke Detector
Pool
- Cabana
Utilities
- Central Air
- Heating Available
- Internet Available
- Cable TV Available
Listing and Financial Details
- Assessor Parcel Number 01-45-25-P2-0390P.0010
- Tax Block P
Community Details
Overview
- Active Adult
- Materita Subdivision
- Mandatory home owners association
Amenities
- Restaurant
- Beauty Salon
- Clubhouse
- Billiard Room
Recreation
- Golf Course Community
- Equity Golf Club Membership
- Non-Equity Golf Club Membership
- Tennis Courts
- Pickleball Courts
- Bocce Ball Court
- Fitness Center
- Community Cabanas
- Community Pool
- Community Spa
- Putting Green
- Park
- Dog Park
- Bike Trail
Security
- Gated Community
Map
Home Values in the Area
Average Home Value in this Area
Tax History
| Year | Tax Paid | Tax Assessment Tax Assessment Total Assessment is a certain percentage of the fair market value that is determined by local assessors to be the total taxable value of land and additions on the property. | Land | Improvement |
|---|---|---|---|---|
| 2025 | $8,599 | $424,836 | $115,473 | $308,922 |
| 2024 | $8,599 | $420,755 | $149,182 | $271,160 |
| 2023 | $5,458 | $270,334 | $0 | $0 |
| 2022 | $5,485 | $267,315 | $0 | $0 |
| 2021 | $5,533 | $286,013 | $57,055 | $228,958 |
| 2020 | $5,495 | $255,946 | $0 | $0 |
| 2019 | $5,310 | $250,192 | $0 | $0 |
| 2018 | $5,295 | $245,527 | $0 | $0 |
| 2017 | $5,228 | $240,477 | $0 | $0 |
| 2016 | $5,184 | $266,984 | $49,500 | $217,484 |
| 2015 | $1,092 | $35,925 | $35,925 | $0 |
| 2014 | -- | $3,708 | $3,708 | $0 |
Property History
| Date | Event | Price | List to Sale | Price per Sq Ft | Prior Sale |
|---|---|---|---|---|---|
| 11/11/2025 11/11/25 | For Sale | $599,900 | +15.4% | $294 / Sq Ft | |
| 06/03/2024 06/03/24 | Sold | $520,000 | -4.6% | $255 / Sq Ft | View Prior Sale |
| 06/03/2024 06/03/24 | Pending | -- | -- | -- | |
| 04/16/2024 04/16/24 | Price Changed | $545,000 | -3.5% | $267 / Sq Ft | |
| 03/15/2024 03/15/24 | Price Changed | $565,000 | -5.0% | $277 / Sq Ft | |
| 02/15/2024 02/15/24 | Price Changed | $595,000 | -3.3% | $292 / Sq Ft | |
| 02/01/2024 02/01/24 | Price Changed | $615,000 | -3.9% | $301 / Sq Ft | |
| 12/29/2023 12/29/23 | Price Changed | $640,000 | -3.3% | $314 / Sq Ft | |
| 11/13/2023 11/13/23 | Price Changed | $661,900 | -1.9% | $324 / Sq Ft | |
| 11/06/2023 11/06/23 | For Sale | $674,900 | -- | $331 / Sq Ft |
Purchase History
| Date | Type | Sale Price | Title Company |
|---|---|---|---|
| Warranty Deed | $520,000 | Fidelity National Title Of Flo | |
| Warranty Deed | -- | -- | |
| Special Warranty Deed | $365,900 | Florida Title & Guarantee Ag |
Mortgage History
| Date | Status | Loan Amount | Loan Type |
|---|---|---|---|
| Open | $100,000 | New Conventional |
Source: Naples Area Board of REALTORS®
MLS Number: 225076850
APN: 01-45-25-P2-0390P.0010
- 10686 Prato Dr
- 10416 Sirene Way
- 10427 Sirene Way
- 10406 Materita Dr
- 10559 Severino Ln
- 10319 Fontanella Dr
- 10489 Prato Dr
- 10556 Severino Ln
- 10276 Livorno Dr
- 10700 Cetrella Dr
- 10459 Casella Way Unit 101
- 10459 Casella Way Unit 102
- 10462 Casella Way Unit 202
- 10470 Casella Way Unit 101
- 10304 Livorno Dr
- 10483 Materita Dr
- 10394 Prato Dr
- 11912 Grosseto Ct
- 10498 Casella Way Unit 202
- 11990 Hidden Links Dr
- 10543 Severino Ln
- 10702 Cetrella Dr
- 10428 Materita Dr
- 10457 Materita Dr
- 10455 Casella Way Unit 202
- 10470 Casella Way Unit 102
- 10471 Casella Way Unit 101
- 10399 Prato Dr
- 11900 Grosseto Ct
- 10386 Prato Dr
- 12398 Rock Ridge Ln
- 12414 Rock Ridge Ln
- 10529 Casella Way Unit 102
- 10720 Ravenna Way Unit 102
- 10720 Ravenna Way Unit 104
- 10720 Ravenna Way Unit 101
- 9460 Ivy Brook Run Unit 705
- 9450 Ivy Brook Run Unit 602
- 10700 Ravenna Way Unit 204
- 12020 Rain Brook Ave Unit 1503
