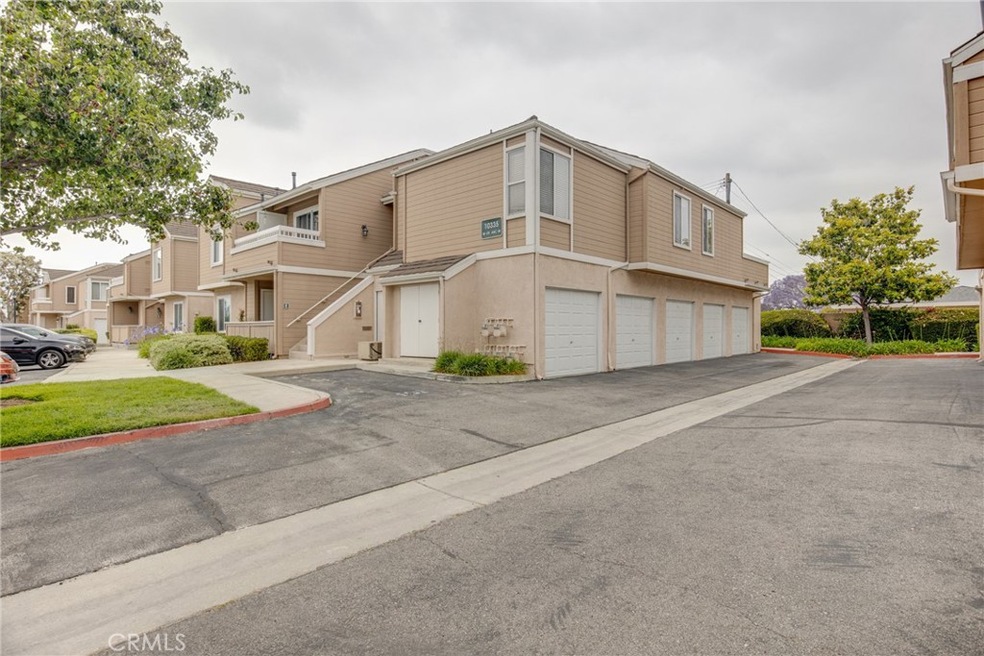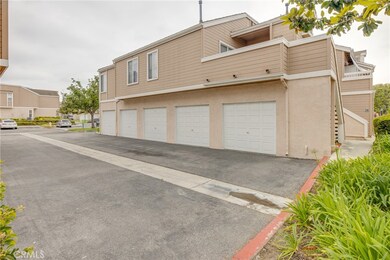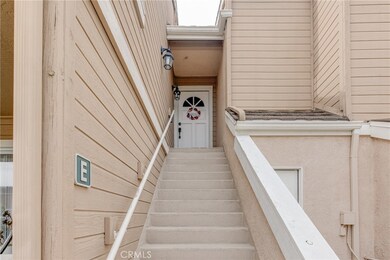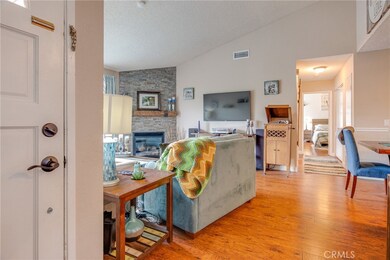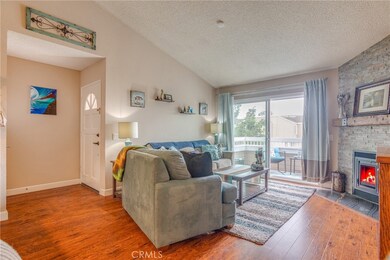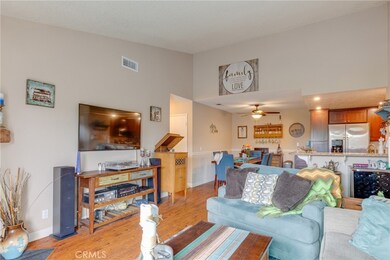
10335 W Briar Oaks Dr Unit E Stanton, CA 90680
West Anaheim NeighborhoodHighlights
- Spa
- Gated Community
- Open Floorplan
- Western High School Rated A-
- Updated Kitchen
- Contemporary Architecture
About This Home
As of July 2023Upstairs unit in the Popular Briar Oaks Gated Community is move-in ready! Our unit welcomes you into a spacious open-plan living where High Vaulted ceilings and wood laminate floors throughout compliment the wood shaker style cabinets and granite counter tops of the kitchen. The eye-capturing fireplace allows you to enjoy those cool evenings while our balcony beckons you to take in the view of the beautiful greenbelt that lies just in the distance. The central hallway helps accentuate the flow and connectivity of the home, where a convenient full size laundry closet is well hidden, and leads onto two bedrooms and two baths. The Master bedroom has vaulted ceilings and the en-suite bath, plus ample closet space! The secondary bedroom is a generous size and has access to the hall bath that is a jack and jill configuration. Both bedrooms have lighted ceiling fans and plenty of room for storage. Central A/C and heat grace this home and all the appliances stay. Great location at the back of the complex. Briar Oaks has a community pool, an abundance of guest parking as well as your own enclosed one car garage, gated access, and a convenient, central Orange County location. Close to schools, shopping and entertainment. HOA dues included basic internet service and trash. The community is FHA approved. Come check us out!
Last Agent to Sell the Property
David Buster, Broker License #01860376 Listed on: 06/10/2023
Property Details
Home Type
- Condominium
Est. Annual Taxes
- $6,713
Year Built
- Built in 1986
Lot Details
- Two or More Common Walls
HOA Fees
- $320 Monthly HOA Fees
Parking
- 1 Car Garage
- 1 Open Parking Space
- Parking Available
- Single Garage Door
- Garage Door Opener
- Automatic Gate
- Assigned Parking
Home Design
- Contemporary Architecture
- Turnkey
- Metal Roof
- Wood Siding
- Stucco
Interior Spaces
- 1,073 Sq Ft Home
- 1-Story Property
- Open Floorplan
- Cathedral Ceiling
- Ceiling Fan
- Double Pane Windows
- Family Room Off Kitchen
- Living Room with Fireplace
- Living Room with Attached Deck
- Storage
- Laundry Room
- Center Hall
- Laminate Flooring
- Park or Greenbelt Views
Kitchen
- Updated Kitchen
- Open to Family Room
- Breakfast Bar
- Gas and Electric Range
- Microwave
- Dishwasher
- Granite Countertops
Bedrooms and Bathrooms
- 2 Main Level Bedrooms
- Jack-and-Jill Bathroom
- 2 Full Bathrooms
- Dual Vanity Sinks in Primary Bathroom
- Bathtub with Shower
- Exhaust Fan In Bathroom
Home Security
Accessible Home Design
- Doors swing in
- No Interior Steps
Outdoor Features
- Spa
- Living Room Balcony
- Patio
- Exterior Lighting
- Rain Gutters
Schools
- Anaheim High School
Utilities
- Central Heating and Cooling System
- Natural Gas Connected
- Gas Water Heater
- Cable TV Available
Listing and Financial Details
- Tax Lot 4
- Tax Tract Number 12371
- Assessor Parcel Number 93620284
- $461 per year additional tax assessments
Community Details
Overview
- 210 Units
- Briar Oaks Association, Phone Number (714) 779-1300
- Cardinal Property Management HOA
- Briar Oaks Subdivision
Recreation
- Community Pool
- Community Spa
Security
- Resident Manager or Management On Site
- Controlled Access
- Gated Community
- Carbon Monoxide Detectors
- Fire and Smoke Detector
Ownership History
Purchase Details
Home Financials for this Owner
Home Financials are based on the most recent Mortgage that was taken out on this home.Purchase Details
Home Financials for this Owner
Home Financials are based on the most recent Mortgage that was taken out on this home.Purchase Details
Home Financials for this Owner
Home Financials are based on the most recent Mortgage that was taken out on this home.Purchase Details
Purchase Details
Home Financials for this Owner
Home Financials are based on the most recent Mortgage that was taken out on this home.Purchase Details
Home Financials for this Owner
Home Financials are based on the most recent Mortgage that was taken out on this home.Purchase Details
Purchase Details
Home Financials for this Owner
Home Financials are based on the most recent Mortgage that was taken out on this home.Purchase Details
Home Financials for this Owner
Home Financials are based on the most recent Mortgage that was taken out on this home.Purchase Details
Home Financials for this Owner
Home Financials are based on the most recent Mortgage that was taken out on this home.Similar Homes in the area
Home Values in the Area
Average Home Value in this Area
Purchase History
| Date | Type | Sale Price | Title Company |
|---|---|---|---|
| Grant Deed | $559,000 | Providence Title | |
| Grant Deed | $417,500 | Ticor Title Company | |
| Interfamily Deed Transfer | -- | Stewart Title | |
| Grant Deed | $398,000 | Stewart Title | |
| Interfamily Deed Transfer | -- | Wfg Title Co Of California | |
| Grant Deed | $209,000 | Old Republic Title Company | |
| Trustee Deed | $371,210 | Accommodation | |
| Grant Deed | $335,000 | Multiple | |
| Grant Deed | $360,000 | -- | |
| Grant Deed | $213,500 | Lawyers Title Company | |
| Interfamily Deed Transfer | -- | Lawyers Title Company |
Mortgage History
| Date | Status | Loan Amount | Loan Type |
|---|---|---|---|
| Open | $410,000 | New Conventional | |
| Previous Owner | $407,000 | New Conventional | |
| Previous Owner | $407,483 | FHA | |
| Previous Owner | $260,000 | New Conventional | |
| Previous Owner | $335,000 | Purchase Money Mortgage | |
| Previous Owner | $72,000 | Stand Alone Second | |
| Previous Owner | $288,000 | Purchase Money Mortgage | |
| Previous Owner | $264,000 | Unknown | |
| Previous Owner | $220,000 | Unknown | |
| Previous Owner | $192,150 | No Value Available | |
| Closed | $10,675 | No Value Available |
Property History
| Date | Event | Price | Change | Sq Ft Price |
|---|---|---|---|---|
| 07/21/2023 07/21/23 | Sold | $559,000 | +1.3% | $521 / Sq Ft |
| 06/15/2023 06/15/23 | Pending | -- | -- | -- |
| 06/10/2023 06/10/23 | For Sale | $552,000 | +32.2% | $514 / Sq Ft |
| 11/20/2020 11/20/20 | Sold | $417,500 | -1.5% | $389 / Sq Ft |
| 10/01/2020 10/01/20 | Pending | -- | -- | -- |
| 09/18/2020 09/18/20 | For Sale | $423,900 | +6.5% | $395 / Sq Ft |
| 08/23/2018 08/23/18 | Sold | $398,000 | 0.0% | $371 / Sq Ft |
| 08/10/2018 08/10/18 | Pending | -- | -- | -- |
| 08/06/2018 08/06/18 | Price Changed | $398,000 | -1.7% | $371 / Sq Ft |
| 06/22/2018 06/22/18 | For Sale | $405,000 | 0.0% | $377 / Sq Ft |
| 07/22/2014 07/22/14 | Rented | $1,650 | 0.0% | -- |
| 07/22/2014 07/22/14 | For Rent | $1,650 | 0.0% | -- |
| 05/11/2012 05/11/12 | Sold | $209,000 | -2.7% | $190 / Sq Ft |
| 03/07/2012 03/07/12 | For Sale | $214,900 | -- | $195 / Sq Ft |
Tax History Compared to Growth
Tax History
| Year | Tax Paid | Tax Assessment Tax Assessment Total Assessment is a certain percentage of the fair market value that is determined by local assessors to be the total taxable value of land and additions on the property. | Land | Improvement |
|---|---|---|---|---|
| 2025 | $6,713 | $570,180 | $461,923 | $108,257 |
| 2024 | $6,713 | $559,000 | $452,865 | $106,135 |
| 2023 | $5,285 | $434,367 | $338,429 | $95,938 |
| 2022 | $5,183 | $425,850 | $331,793 | $94,057 |
| 2021 | $5,232 | $417,500 | $325,287 | $92,213 |
| 2020 | $5,078 | $405,960 | $314,644 | $91,316 |
| 2019 | $4,940 | $398,000 | $308,474 | $89,526 |
| 2018 | $3,061 | $230,713 | $140,631 | $90,082 |
| 2017 | $2,960 | $226,190 | $137,874 | $88,316 |
| 2016 | $2,948 | $221,755 | $135,170 | $86,585 |
| 2015 | $2,913 | $218,425 | $133,140 | $85,285 |
| 2014 | $2,775 | $214,147 | $130,532 | $83,615 |
Agents Affiliated with this Home
-
David Buster

Seller's Agent in 2023
David Buster
David Buster, Broker
(714) 235-7929
3 in this area
41 Total Sales
-
Ashley Schisler
A
Buyer's Agent in 2023
Ashley Schisler
Compass
(940) 703-2484
1 in this area
6 Total Sales
-
April Armendariz
A
Seller's Agent in 2020
April Armendariz
Coldwell Banker Realty
(949) 682-4735
3 in this area
90 Total Sales
-
Jae Hyuk Kwak

Seller's Agent in 2018
Jae Hyuk Kwak
First Team Real Estate
(213) 663-5392
5 in this area
24 Total Sales
-
Tammie Holley
T
Buyer's Agent in 2018
Tammie Holley
Gibson Realty
(714) 827-2150
1 in this area
21 Total Sales
-
Krystle Bevins

Buyer's Agent in 2014
Krystle Bevins
Realty One Group West
(714) 553-9311
23 Total Sales
Map
Source: California Regional Multiple Listing Service (CRMLS)
MLS Number: OC23102871
APN: 936-202-84
- 10435 W Briar Oaks Dr Unit A
- 7652 Cerritos Ave Unit E
- 7850 2nd St
- 10420 Vassar Way
- 10552 Royal Oak Way
- 10626 Braeswood Way
- 10531 Western Ave
- 3050 W Ball Rd Unit 132
- 3050 W Ball Rd Unit 82
- 3050 W Ball Rd Unit 200
- 3050 W Ball Rd Unit 125G
- 3050 W Ball Rd Unit 152
- 3050 W Ball Rd Unit 88
- 1223 S East Gates St
- 3213 W Sunview Dr
- 10550 Western Ave Unit 56
- 10550 Western Ave Unit 85
- 10550 Western Ave Unit 98
- 1226 S Western Ave Unit 105
- 10760 Elm Cir
