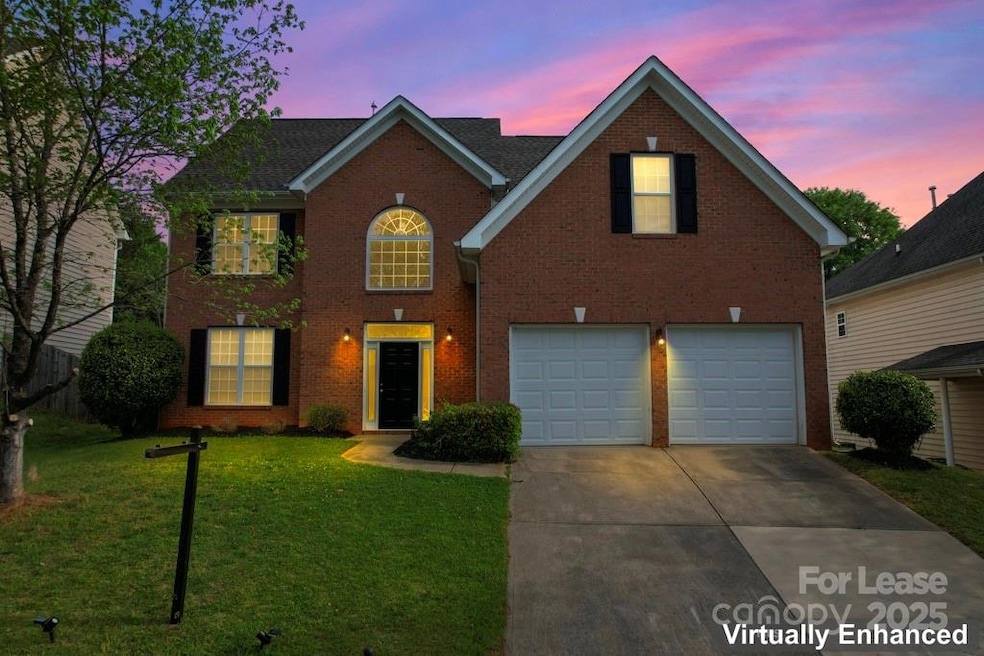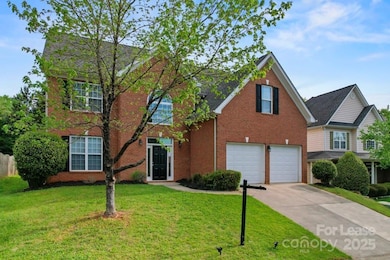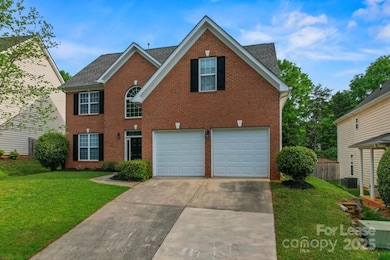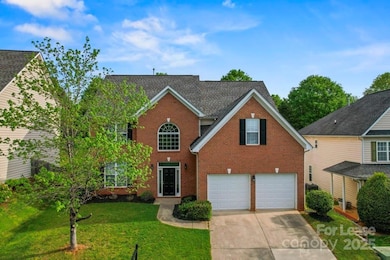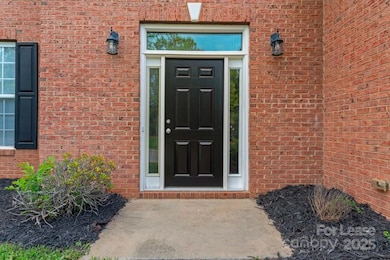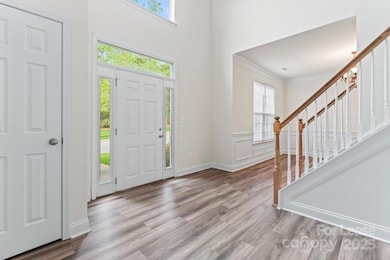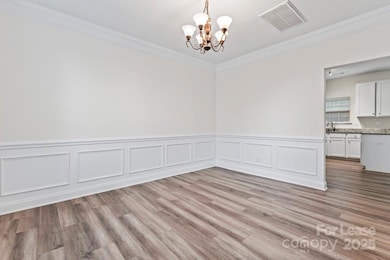10337 Montrose Dr NW Charlotte, NC 28269
Highlights
- Breakfast Area or Nook
- Fireplace
- 2 Car Garage
- Cox Mill Elementary School Rated A
- Laundry Room
About This Home
PETS CONDITIONAL. Highly desirable Highland Creek community with all of the amazing amenities & activities that Highland Creek has to offer. Join the country club and enjoy the experience. This home offers 2-story foyer. You are greeted with clean fresh paint & vinyl plank flooring throughout the foyer, dining room, kitchen & large eat-in breakfast area. Speaking of the breakfast area, you can cozy up to a fabulous meal while enjoying the double-sided fireplace which connects to the spacious step-down family room. Kitchen features gleaming granite counters, classic white cabinets & SS appliances (refrigerator to remain). Large lower level laundry room & powder room complete the first floor. Upstairs, you will find a HUGE (did I say huge?) primary suite w/sitting room, ensuite primary bath & three graciously sized secondary bedrooms. Fenced back yard! WELCOME HOME!
Listing Agent
Hansen Property Management Inc. Brokerage Email: propertymanager@hansenpmgt.com License #213349 Listed on: 11/13/2025
Home Details
Home Type
- Single Family
Est. Annual Taxes
- $4,570
Year Built
- Built in 2005
Lot Details
- Property is zoned R-CO
Parking
- 2 Car Garage
Interior Spaces
- 2-Story Property
- Fireplace
- Breakfast Area or Nook
- Laundry Room
Bedrooms and Bathrooms
- 4 Bedrooms
Community Details
- Property has a Home Owners Association
- Highland Creek Subdivision
Listing and Financial Details
- Security Deposit $2,550
- Property Available on 12/15/25
- 12-Month Minimum Lease Term
- Assessor Parcel Number 4670-93-0138-0000
Map
Source: Canopy MLS (Canopy Realtor® Association)
MLS Number: 4321679
APN: 4670-93-0138-0000
- 10341 Montrose Dr NW
- 1458 Bedlington Dr NW
- 1432 Bedlington Dr NW
- 10112 Montrose Dr NW
- 1309 Bedlington Dr NW
- 9529 Numenore Dr
- 1523 Callender Ln
- 8649 Brookings Dr
- 5955 Pale Moss Ln
- 10166 Falling Leaf Dr NW
- 8408 Brookings Dr
- 14630 Penmore Ln Unit D
- 10015 Legolas Ln
- 8572 Highland Glen Dr Unit 23A
- 8538 Highland Glen Dr Unit 21A
- 8406 Highland Glen Dr Unit D
- 1930 Wilburn Park Ln NW
- 1960 Wilburn Park Ln NW
- 2055 Solway Ln
- 2013 Solway Ln
- 1426 Wilburn Park Ln NW
- 10713 Haddington Dr NW
- 10124 Rivendell Ln
- 10723 Rivergate Dr NW
- 10736 Rivergate Dr NW
- 10714 Rivergate Dr NW
- 8221 Brookings Dr
- 11060 Discovery Dr NW
- 2301 Powatan Ct
- 5925 Hidden Meadow Ln
- 3818 Kalispell Ln
- 9104 Meadowmont View Dr
- 8609 Driscoll Ct
- 10323 Dominion Village Dr
- 9806 Sky Vista Dr
- 2405 Herrons Nest Place
- 2346 Donnington Ln NW
- 9641 Camberley Ave NW
- 5229 Bentgrass Run Dr
- 9599 Audley End Ct NW
