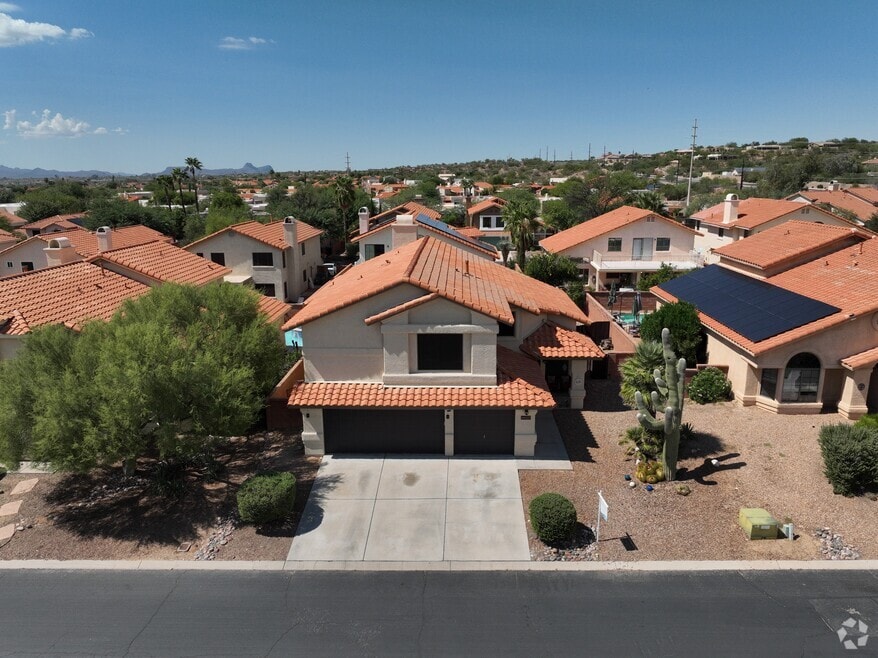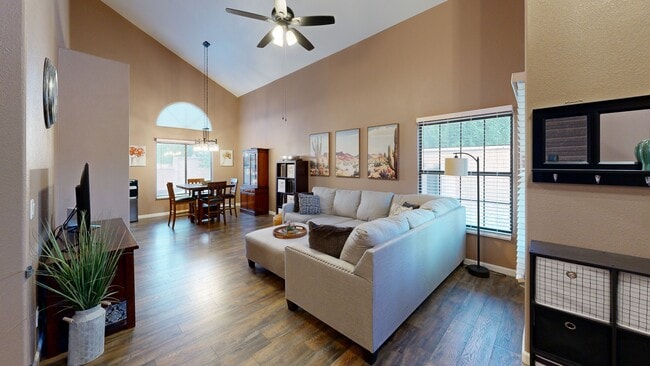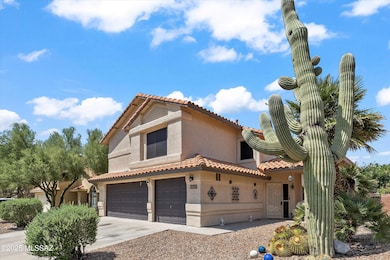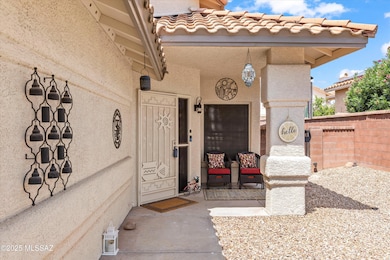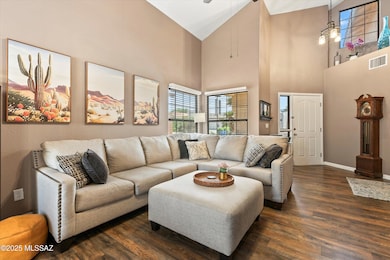
10337 N Mineral Spring Ln Tucson, AZ 85737
Estimated payment $2,977/month
Highlights
- Private Pool
- Gated Community
- Contemporary Architecture
- Cross Middle School Rated A-
- Mountain View
- Cathedral Ceiling
About This Home
Seller will accept or counter offers between $485,000 and $510,000.You must see this home! So many upgrades! New flooring, paint, light fixtures, fireplace surround, pool and pool decking refinished. See attached list for the extensive updates. This is a beautiful 4 BR 3 bath home in a GATED community. You'll enjoy the sparkling pool and covered patio for your summer fun entertaining. Kitchen with family room and eat in kitchen boast new beverage bar, whether you're serving up frothy drinks, coffee, wine, cocktails or freshly squeezed juice from your orange tree, this is entertainment central. Large dining area and formal living room with soaring vaulted ceilings. The grand staircase leads you up to the primary ensuite and 2 secondary bedrooms with spacious hall bath. Primary bedroom has sitting area, double sink vanitytwo walk-in closets, large ensuite bathroom with dressing table, soaking tub and walk-in shower. There is a downstairs bedroom with a full bath ideal for guests, office, or whatever room. Secondary bedrooms have walk-in closets. Low maintenance landscaping front and back.
Home Details
Home Type
- Single Family
Est. Annual Taxes
- $3,733
Year Built
- Built in 1993
Lot Details
- 6,055 Sq Ft Lot
- Lot Dimensions are 60'x100'x60'x100'
- East Facing Home
- East or West Exposure
- Block Wall Fence
- Chain Link Fence
- Shrub
- Landscaped with Trees
- Property is zoned Oro Valley - R1
HOA Fees
- $110 Monthly HOA Fees
Parking
- Garage
- Parking Storage or Cabinetry
- Garage Door Opener
- Driveway
Home Design
- Contemporary Architecture
- Entry on the 2nd floor
- Frame With Stucco
- Frame Construction
- Tile Roof
Interior Spaces
- 2,446 Sq Ft Home
- 2-Story Property
- Cathedral Ceiling
- Ceiling Fan
- Wood Burning Fireplace
- Double Pane Windows
- Window Treatments
- Family Room with Fireplace
- Living Room
- Dining Area
- Storage
- Mountain Views
Kitchen
- Breakfast Bar
- Gas Oven
- Gas Range
- Recirculated Exhaust Fan
- Dishwasher
- Stainless Steel Appliances
- Kitchen Island
- Granite Countertops
- Disposal
Flooring
- Engineered Wood
- Carpet
- Ceramic Tile
Bedrooms and Bathrooms
- 4 Bedrooms
- Split Bedroom Floorplan
- Walk-In Closet
- 3 Full Bathrooms
- Double Vanity
- Soaking Tub in Primary Bathroom
- Secondary bathroom tub or shower combo
- Primary Bathroom includes a Walk-In Shower
- Exhaust Fan In Bathroom
Laundry
- Laundry closet
- Dryer
- Washer
Outdoor Features
- Private Pool
- Covered Patio or Porch
Schools
- Copper Creek Elementary School
- Cross Middle School
- Canyon Del Oro High School
Utilities
- Forced Air Heating and Cooling System
- Electric Water Heater
- High Speed Internet
- Phone Available
- Cable TV Available
Listing and Financial Details
- Home warranty included in the sale of the property
Community Details
Overview
- Maintained Community
- The community has rules related to covenants, conditions, and restrictions, deed restrictions, no recreational vehicles or boats
Recreation
- Jogging Path
Security
- Gated Community
3D Interior and Exterior Tours
Floorplans
Map
Home Values in the Area
Average Home Value in this Area
Tax History
| Year | Tax Paid | Tax Assessment Tax Assessment Total Assessment is a certain percentage of the fair market value that is determined by local assessors to be the total taxable value of land and additions on the property. | Land | Improvement |
|---|---|---|---|---|
| 2025 | $3,898 | $31,413 | -- | -- |
| 2024 | $3,733 | $29,917 | -- | -- |
| 2023 | $4,063 | $28,492 | $0 | $0 |
| 2022 | $3,884 | $27,136 | $0 | $0 |
| 2021 | $3,891 | $25,145 | $0 | $0 |
| 2020 | $3,830 | $25,145 | $0 | $0 |
| 2019 | $3,715 | $25,243 | $0 | $0 |
| 2018 | $3,569 | $21,721 | $0 | $0 |
| 2017 | $3,501 | $21,721 | $0 | $0 |
| 2016 | $3,427 | $21,882 | $0 | $0 |
| 2015 | $3,314 | $20,840 | $0 | $0 |
Property History
| Date | Event | Price | List to Sale | Price per Sq Ft | Prior Sale |
|---|---|---|---|---|---|
| 10/30/2025 10/30/25 | Price Changed | $485,000 | -5.6% | $198 / Sq Ft | |
| 10/29/2025 10/29/25 | Price Changed | $514,000 | +6.0% | $210 / Sq Ft | |
| 10/29/2025 10/29/25 | Price Changed | $485,000 | -5.6% | $198 / Sq Ft | |
| 10/04/2025 10/04/25 | Price Changed | $514,000 | -2.1% | $210 / Sq Ft | |
| 08/12/2025 08/12/25 | For Sale | $524,990 | +28.0% | $215 / Sq Ft | |
| 06/02/2023 06/02/23 | Sold | $410,000 | -1.2% | $168 / Sq Ft | View Prior Sale |
| 05/29/2023 05/29/23 | Pending | -- | -- | -- | |
| 04/21/2023 04/21/23 | Price Changed | $414,999 | +29.9% | $170 / Sq Ft | |
| 04/12/2023 04/12/23 | For Sale | $319,499 | -- | $131 / Sq Ft |
Purchase History
| Date | Type | Sale Price | Title Company |
|---|---|---|---|
| Deed | -- | None Listed On Document | |
| Interfamily Deed Transfer | -- | Ttiga | |
| Interfamily Deed Transfer | -- | Ttiga | |
| Interfamily Deed Transfer | -- | Tstti | |
| Interfamily Deed Transfer | -- | Tstti | |
| Warranty Deed | $260,000 | -- | |
| Warranty Deed | $260,000 | -- | |
| Warranty Deed | $209,000 | -- | |
| Warranty Deed | -- | -- | |
| Warranty Deed | $209,000 | -- | |
| Warranty Deed | -- | -- | |
| Warranty Deed | $194,900 | -- | |
| Interfamily Deed Transfer | -- | -- | |
| Joint Tenancy Deed | $172,000 | -- | |
| Joint Tenancy Deed | $164,000 | Fidelity National Title | |
| Joint Tenancy Deed | $133,195 | -- |
Mortgage History
| Date | Status | Loan Amount | Loan Type |
|---|---|---|---|
| Previous Owner | $30,000 | Credit Line Revolving | |
| Previous Owner | $195,000 | New Conventional | |
| Previous Owner | $50,000 | New Conventional | |
| Previous Owner | $167,200 | Unknown | |
| Previous Owner | $155,920 | New Conventional | |
| Previous Owner | $143,750 | New Conventional | |
| Previous Owner | $155,800 | New Conventional | |
| Previous Owner | $106,550 | No Value Available | |
| Closed | $19,490 | No Value Available |
About the Listing Agent

I became a REALTOR in 2004, after realizing that my talents for helping people could improve their experiences in buying, selling or investing in real estate. My college education in Public Relations/ Journalism and Social Sciences put me in good stead in a career involving people making emotional choices.
Education has always been one of my priorities both in learning and teaching. I hold the CRS, ABR, GRI, SRS, SRES, DREC and MRP designations. I’m a trained Mentor Facilitator for Buffini
Shawn's Other Listings
Source: MLS of Southern Arizona
MLS Number: 22521171
APN: 224-38-5550
- 10322 N Cape Fear Ln
- 10309 N Mineral Spring Ln
- 10311 N Cape Fear Ln
- 759 W Mallard Head Place
- 722 W Annandale Way
- 681 W Mountain Ridge Dr
- 10180 N Fox Hunt Ln
- 10211 N Fox Hunt Ln
- 10527 N Camino Rosas Nuevas
- 1090 W Possum Creek Ln
- 10601 N Camino Rosas Nuevas
- 601 W Sendero Claro
- 1140 W Coblewood Way
- 1200 W Desert Greens Way
- 10685 N Summer Moon Place
- 10154 N Eight Iron Ln
- 10674 N Everest Ave
- 10176 N Nine Iron Dr
- 10550 N Lambert Place
- 1043 W Saddlehorn Dr
- 10317 N Mineral Spring Ln
- 10252 N Cape Fear Ln
- 10400 N Fair Mountain Dr
- 1070 W Possum Creek Ln
- 1301 W Lambert Ln
- 10675 N Kilimanjaro Ave
- 10676 N Kilimanjaro Ave
- 9651 N Calle Loma Linda
- 10950 N Lacanada Dr
- 10038 N Roxbury Dr
- 297 E Desert Golf Place
- 272 E Southern Pines Dr
- 1138 W Masters Cir
- 173 E Spring Sky St
- 11089 N Lapis Ct
- 9901 N Oracle Rd
- 10333 N Oracle Rd
- 11174 N Sand Pointe Dr
- 11096 N Pusch Ridge View Place
- 11130 N Desert Flower Dr

