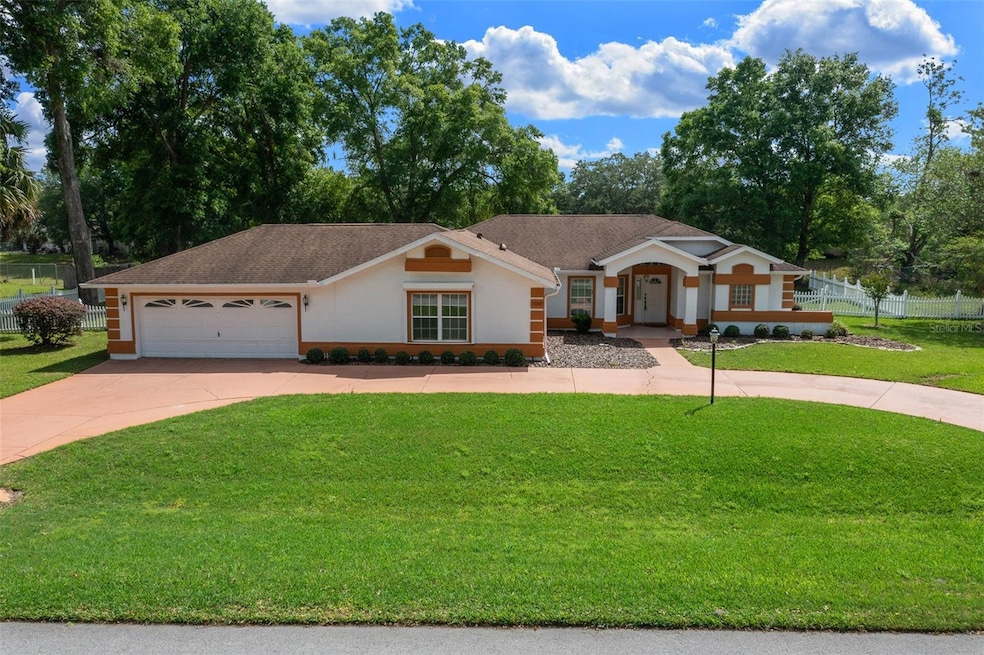
Estimated payment $2,221/month
Highlights
- 0.51 Acre Lot
- Vaulted Ceiling
- Solid Surface Countertops
- West Port High School Rated A-
- Great Room
- Separate Outdoor Workshop
About This Home
Grab your list of wishes and wants, here is the home that will check off a lot of boxes! This is a solid exceptionally maintained home! The seller completed a home inspection, and the report is available for buyer review! Property features include, a Mother in law retreat which is over 400 square of private space., separate workshop, triple split bedroom floorplan resting on one and a half lots. This property has been very well cared for throughout the years has offers 2134 square feet of living space with 4 bedrooms, 3 bathrooms, open great room along with an eat in kitchen. The interior has neutral decor and vaulted ceilings throughout. The workshop is an additional 483 square feet constructed to match the home. Exterior features include a fenced lot with both chain link and white picket fencing, hurricane shutters and an irrigation well with sprinkler system. The roof is 2017 and the HVAC is 2015. Within in 90 minutes of Ocala you could spend the day at Disney, drive onto the beaches of Daytona, enjoy fishing in the Gulf off Cedar Key and easily access Tampa and Orlando.
Listing Agent
FLORIDA REAL ESTATE LIFESTYLES Brokerage Phone: 352-508-3066 License #3275189 Listed on: 04/15/2025
Home Details
Home Type
- Single Family
Est. Annual Taxes
- $2,135
Year Built
- Built in 1994
Lot Details
- 0.51 Acre Lot
- Lot Dimensions are 148x150
- West Facing Home
- Chain Link Fence
- Oversized Lot
- Irrigation Equipment
- Additional Parcels
- Property is zoned R1
HOA Fees
- $16 Monthly HOA Fees
Parking
- 2 Car Attached Garage
Home Design
- Slab Foundation
- Shingle Roof
- Block Exterior
- Stucco
Interior Spaces
- 2,134 Sq Ft Home
- 1-Story Property
- Vaulted Ceiling
- Ceiling Fan
- Great Room
- Inside Utility
- Hurricane or Storm Shutters
Kitchen
- Eat-In Kitchen
- Dinette
- Range
- Ice Maker
- Dishwasher
- Solid Surface Countertops
- Disposal
Flooring
- Carpet
- Ceramic Tile
Bedrooms and Bathrooms
- 4 Bedrooms
- Split Bedroom Floorplan
- En-Suite Bathroom
- In-Law or Guest Suite
- 3 Full Bathrooms
- Garden Bath
Laundry
- Laundry in unit
- Dryer
- Washer
Outdoor Features
- Patio
- Separate Outdoor Workshop
- Rain Gutters
- Front Porch
Additional Homes
- 4,848 SF Accessory Dwelling Unit
Schools
- Hammett Bowen Jr. Elementary School
- Horizon Academy/Mar Oaks Middle School
- West Port High School
Utilities
- Central Heating and Cooling System
- 1 Water Well
- 1 Septic Tank
Community Details
- Bosshardt Property Management Linda Mcginnis Association, Phone Number (352) 671-8203
- Hidden Lake Un 01 Subdivision
Listing and Financial Details
- Visit Down Payment Resource Website
- Legal Lot and Block 9 / A
- Assessor Parcel Number 3521-001-009
Map
Home Values in the Area
Average Home Value in this Area
Tax History
| Year | Tax Paid | Tax Assessment Tax Assessment Total Assessment is a certain percentage of the fair market value that is determined by local assessors to be the total taxable value of land and additions on the property. | Land | Improvement |
|---|---|---|---|---|
| 2024 | $2,135 | $161,719 | -- | -- |
| 2023 | $2,135 | $157,009 | $0 | $0 |
| 2022 | $2,087 | $152,436 | $0 | $0 |
| 2021 | $2,080 | $147,996 | $0 | $0 |
| 2020 | $2,062 | $145,953 | $0 | $0 |
| 2019 | $2,028 | $142,672 | $0 | $0 |
| 2018 | $1,887 | $137,824 | $0 | $0 |
| 2017 | $1,852 | $134,989 | $0 | $0 |
| 2016 | $1,812 | $132,213 | $0 | $0 |
| 2015 | $1,822 | $131,294 | $0 | $0 |
| 2014 | $1,711 | $130,252 | $0 | $0 |
Property History
| Date | Event | Price | Change | Sq Ft Price |
|---|---|---|---|---|
| 06/14/2025 06/14/25 | Price Changed | $375,000 | -3.4% | $176 / Sq Ft |
| 04/15/2025 04/15/25 | For Sale | $388,000 | -- | $182 / Sq Ft |
Similar Homes in Ocala, FL
Source: Stellar MLS
MLS Number: OM699346
APN: 3521-001-009
- 7443 SW 102nd Place
- 10448 SW 74th Ct
- 7552 SW 102nd Loop
- 7596 SW 103rd Loop
- 7604 SW 103rd Loop
- 10150 SW 73rd Terrace
- Baymont Plan at Copperleaf
- Peterson Cove Plan at Copperleaf
- Panama Plan at Copperleaf
- Sandalwood Plan at Copperleaf
- Hadley Bay Plan at Copperleaf
- 7917 SW 103rd Loop
- Wayfair II Plan at Copperleaf
- Willow II with Loft Plan at Copperleaf
- Willow II Plan at Copperleaf
- Summerlyn II Plan at Copperleaf
- Westin II Plan at Copperleaf
- Shelby Plan at Copperleaf
- Serendipity Plan at Copperleaf
- Raychel Plan at Copperleaf
- 11091 SW 73rd Ct
- 8277 SW 106th St
- 8345 SW 101st Place Rd Unit A
- 8304 SW 107th Place
- 11135 SW 69th Cir
- 11281 SW 78th Ct
- 8473 SW 108th Place Rd
- 10962 SW 81st Ave
- 11540 SW 74th Ct
- 7296 SW 115th Place
- 11480 SW 78th Cir
- 10948 SW 83rd Ave
- 10947 SW 83rd Ct
- 6818 SW 113th Place
- 14957 SW 63rd Ct
- 14927 SW 63rd Ct
- 8737 SW 97th Lane Rd Unit B
- 8741 SW 108th Place
- 8680 SW 94th Ln Unit G
- 11475 SW 67th Ct






