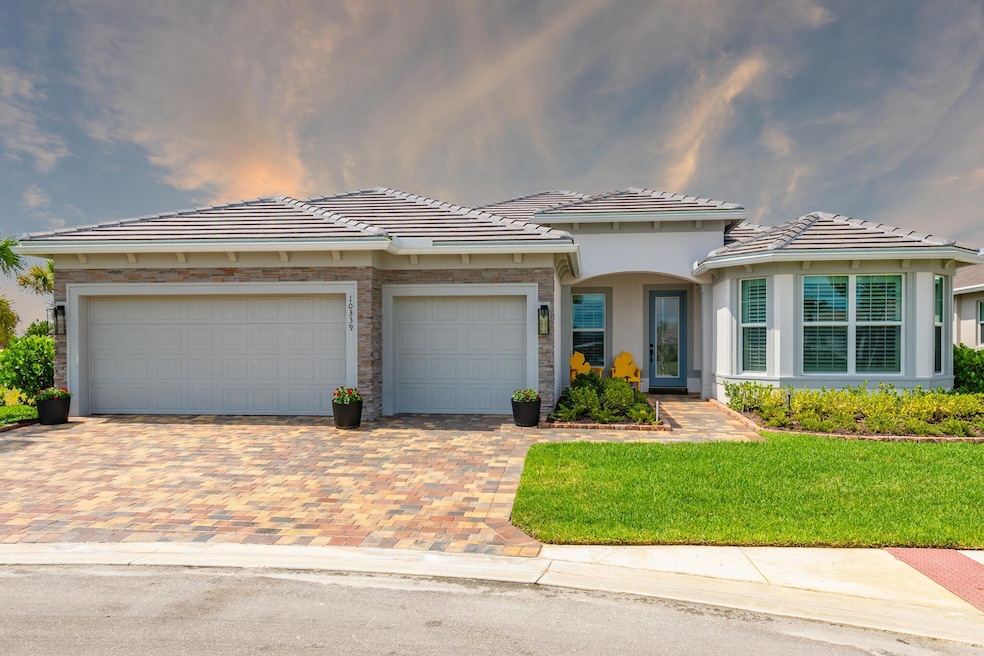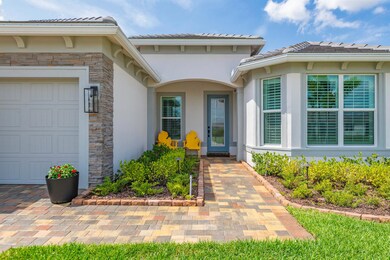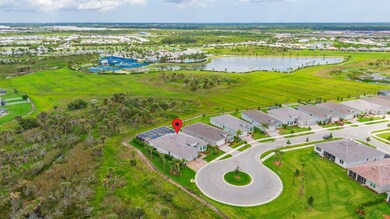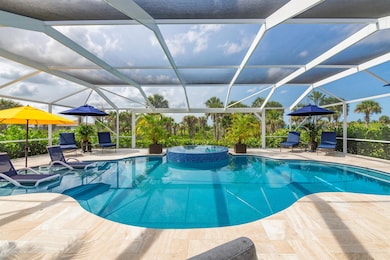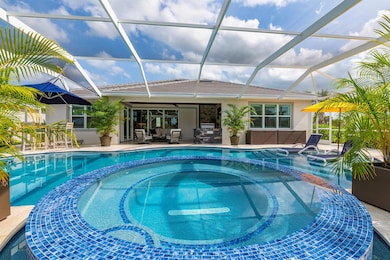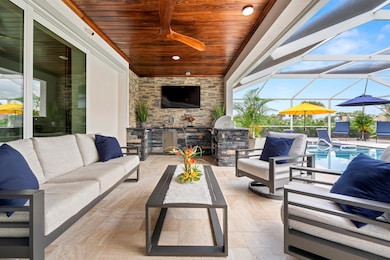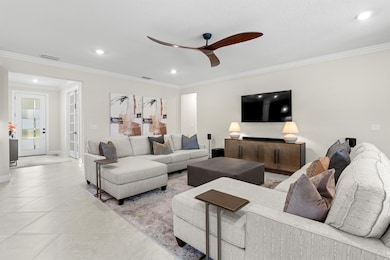
10339 SW Tetian Dr Port St. Lucie, FL 34987
Tradition NeighborhoodEstimated payment $6,854/month
Highlights
- Community Cabanas
- Senior Community
- Clubhouse
- New Construction
- Gated Community
- Great Room
About This Home
Experience unmatched privacy in this stunning 3 bed, 3 bath + flex room, 3-car garage home built in 2024 in Del Webb at Tradition. Perfectly situated at the end of a cul-de-sac with no neighbors to the left or behind and expansive preserve views, this is the only lot of its kind in the community. Enjoy your private outdoor oasis with a heated pool, spa, sundeck, and full summer kitchen. Inside, find an open layout, soaring ceilings, and designer finishes. This upgraded home offers an open layout, high ceilings, and designer finishes throughout. The gourmet kitchen features quartz counters, soft-close cabinetry, and stainless steel appliances. Relax in the luxurious primary suite with spa-style shower, or entertain in the expansive living area.
Home Details
Home Type
- Single Family
Est. Annual Taxes
- $3,956
Year Built
- Built in 2024 | New Construction
Lot Details
- 10,890 Sq Ft Lot
- Cul-De-Sac
- Property is zoned Master
HOA Fees
- $542 Monthly HOA Fees
Parking
- 3 Car Garage
- Garage Door Opener
Interior Spaces
- 2,539 Sq Ft Home
- 1-Story Property
- Plantation Shutters
- French Doors
- Great Room
- Den
- Tile Flooring
Kitchen
- Built-In Oven
- Cooktop
- Microwave
- Dishwasher
- Disposal
Bedrooms and Bathrooms
- 3 Bedrooms
- Split Bedroom Floorplan
- Closet Cabinetry
- Walk-In Closet
- 3 Full Bathrooms
- Dual Sinks
- Separate Shower in Primary Bathroom
Laundry
- Dryer
- Washer
Pool
- Saltwater Pool
- Screen Enclosure
Outdoor Features
- Open Patio
- Porch
Utilities
- Central Heating and Cooling System
- Gas Water Heater
- Cable TV Available
Listing and Financial Details
- Assessor Parcel Number 432750100450001
Community Details
Overview
- Senior Community
- Association fees include management, common areas, cable TV, ground maintenance, recreation facilities, security
- Built by Pulte Homes
- Del Webb At Tradition Pla Subdivision
Recreation
- Tennis Courts
- Pickleball Courts
- Bocce Ball Court
- Community Cabanas
- Community Pool
- Community Spa
Additional Features
- Clubhouse
- Gated Community
Map
Home Values in the Area
Average Home Value in this Area
Tax History
| Year | Tax Paid | Tax Assessment Tax Assessment Total Assessment is a certain percentage of the fair market value that is determined by local assessors to be the total taxable value of land and additions on the property. | Land | Improvement |
|---|---|---|---|---|
| 2024 | -- | $85,900 | $85,900 | -- |
| 2023 | -- | $29,800 | $29,800 | -- |
Property History
| Date | Event | Price | Change | Sq Ft Price |
|---|---|---|---|---|
| 05/30/2025 05/30/25 | For Sale | $1,100,000 | -- | $433 / Sq Ft |
Purchase History
| Date | Type | Sale Price | Title Company |
|---|---|---|---|
| Warranty Deed | $764,700 | Pgp Title |
Mortgage History
| Date | Status | Loan Amount | Loan Type |
|---|---|---|---|
| Open | $100,000 | Credit Line Revolving |
Similar Homes in the area
Source: BeachesMLS
MLS Number: R11094999
APN: 4327-501-0045-000-1
- 13133 SW Smalt Ln
- 10223 SW Pervenche Ln
- 13330 SW Sorella Dr Unit Mystique 719
- 13342 SW Sorella Dr Unit Palmary
- 13028 SW Vermillion Cir
- 12920 SW Vermillion Cir
- 13325 SW Sorella Dr Unit Mystique 729
- 12973 SW Vermillion Cir
- 13609 SW Gingerline Dr
- 12793 SW Vermillion Cir
- 12736 SW Cattleya Ln
- 12838 SW Aureolian Ln
- 13207 SW Vermillion Cir
- 13129 SW Vermillion Cir
- 12641 SW Gingerline Dr
- 12820 SW Aureolian Ln
- 13402 SW Sorella Dr
- 13459 SW Vermillion Cir Unit Homesite 875
- Ellenwood Plan at Del Webb Tradition - The Villa Series
- 13790 SW Gingerline Dr
- 13897 SW Gingerline Dr
- 10179 SW Captiva Dr
- 10353 SW Captiva Dr
- 10372 SW Green Turtle Ln
- 12387 SW Sand Dollar Way Unit 1
- 9555 SW Indra Way
- 12356 SW Sand Dollar Way
- 8950 SW Hegener Dr
- 10596 SW Morning Glory Dr
- 11583 SW Oceanfront Ct
- 11551 SW Viridian Blvd
- 11665 SW Marine Way
- 3514 SW Zullo St
- 12522 SW Emerald Estuary Terrace
- 11750 SW Village Pkwy
- 11724 SW Aquila Way
- 8500 SW America Walks Blvd
- 1752 SW Starman Ave
- 4012 SW Alice St
- 3150 SW Centamino St
