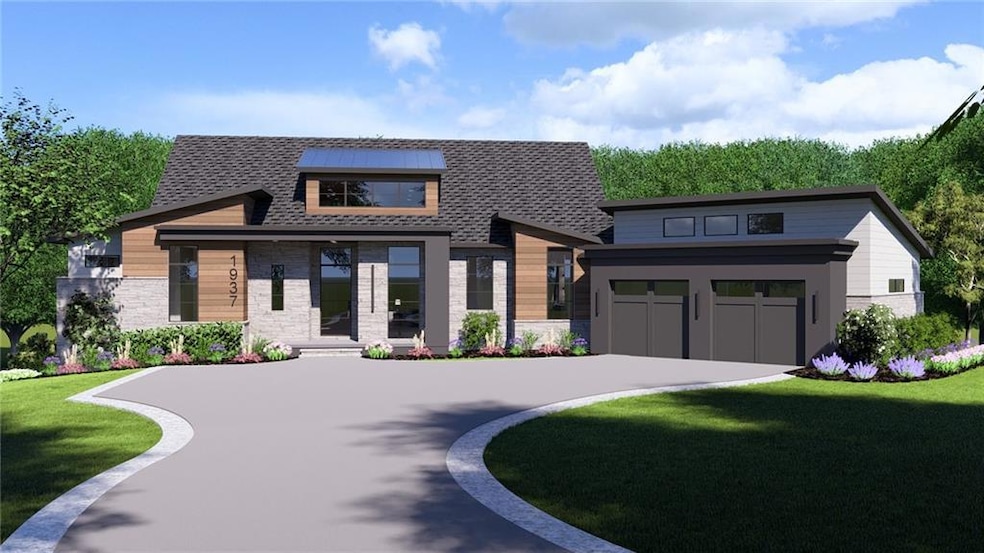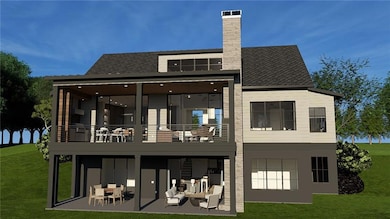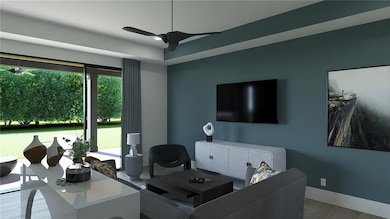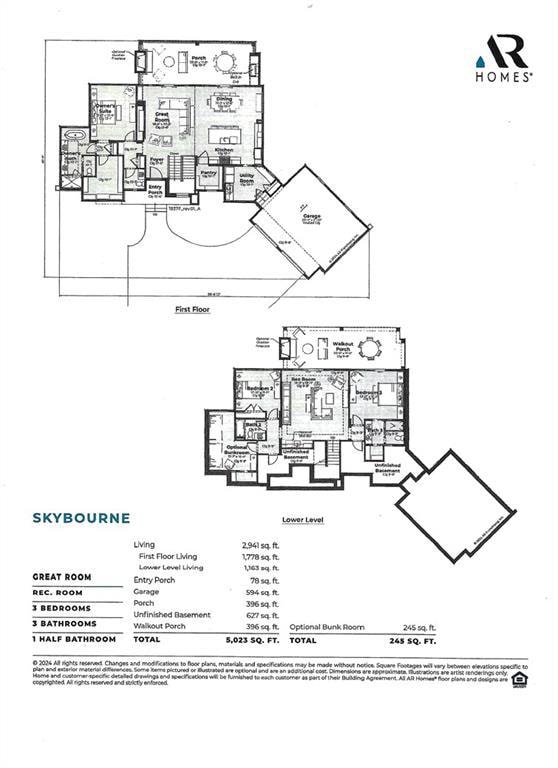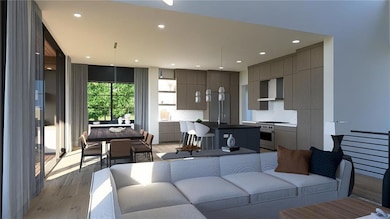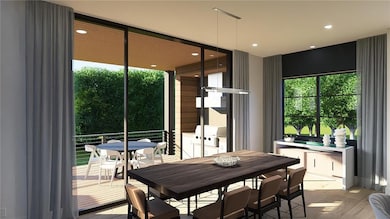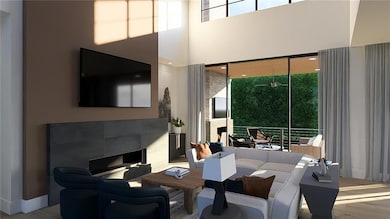1034 Ainu Ct Dahlonega, GA 30533
Estimated payment $8,864/month
Highlights
- Golf Course Community
- Fishing
- View of Trees or Woods
- Country Club
- Gated Community
- Craftsman Architecture
About This Home
Discover your dream retreat in this exquisite Mountain Top custom home, offering a perfect blend of modern design and natural beauty. With 2,941 sq. ft. of thoughtfully designed living space (5,032 sq. ft. total), this residence features 3 bedrooms, 3 full baths, and 1 half bath, making it ideal for both relaxation and entertaining. Experience the grandeur of 17'6" ceilings in the Great Room and Foyer, complemented by stunning dormer windows that flood the space with natural light. The large fireplace creates a warm and inviting atmosphere for gatherings. The spacious Owner's Suite includes a large walk-in closet and a recessed ceiling in the bath, offering a private sanctuary to unwind. The first floor boasts 10' ceilings, 8' tall interior doors, and 10' tall sliding glass doors leading from the Great Room and dining area to the porch, seamlessly blending indoor and outdoor living. The versatile lower level features a rec room and a wet bar perfect for entertaining. An bunkroom adds extra sleeping space for guests. Your outdoor experience has features such as a fireplace and outdoor kitchen on the porch with Trex decking, making it the ideal spot for summer barbecues and cozy evenings. Additional luxury elements include a conveniently located Arrival Center designed to enhance your daily routines and the Garage features a vaulted ceiling with dormer windows, providing both style and functionality. This Mountain Modern "A" home is designed to elevate your lifestyle in a serene mountain top setting. With a 2 1/2 car garage and a host of premium features included in the base price, this residence is ready to welcome you home! Note: This is a representation of a home that could go on this lot and is not currently built. Purchase Price includes both Premier Lot & Home, extra site costs and additional landscaping may be needed. Achasta is one of Dahlonega’s finest, most sought after, 24 hr. Guard Gated Mountain Communities! Achasta is the ultimate mountain retreat - nestled in the foothills of the north Georgia Appalachian Mountains and the incredible Chestatee river valley. Achasta offers something for everybody, a Jack Nicklaus Signature Golf Course and Pro-Shop, Swim/Tennis, Pickleball, 8 Hiking Trails, Fishing, Kayaking, Tubing, Restaurant and Clubhouse that hosts countless Country Club events. Join one of the many social clubs enjoyed by Achasta residents. Just minutes away you can experience the hallmark town of Dahlonega - named “2023 #1 small town in Georgia” by southern living magazine and one of the "10 most beautiful mountain towns in Georgia" - full of festivals, eateries, music, wineries outdoor adventures, shopping, a new Northeast Georgia Medical Hospital and a brand new Publix! Easy and quick access to ga 400. Atlanta is a quick one hour drive south, making Achasta's location highly desirable! Come and experience for yourself what makes Achasta so remarkable and why this lot is perfect for your custom mountain home!
Home Details
Home Type
- Single Family
Est. Annual Taxes
- $1,136
Year Built
- Built in 2025
Lot Details
- 0.63 Acre Lot
- Property fronts a private road
- Level Lot
- Mountainous Lot
- Wooded Lot
- Private Yard
HOA Fees
- $249 Monthly HOA Fees
Parking
- 3 Car Garage
- Side Facing Garage
- Driveway
Property Views
- Woods
- Mountain
Home Design
- Home to be built
- Craftsman Architecture
- Contemporary Architecture
- Shingle Roof
- Metal Roof
- Cement Siding
- Stone Siding
- Concrete Perimeter Foundation
Interior Spaces
- 2-Story Property
- Beamed Ceilings
- Vaulted Ceiling
- Ceiling Fan
- Gas Log Fireplace
- Insulated Windows
- Great Room with Fireplace
- 2 Fireplaces
- Breakfast Room
- Bonus Room
Kitchen
- Open to Family Room
- Eat-In Kitchen
- Breakfast Bar
- Self-Cleaning Oven
- Gas Cooktop
- Microwave
- Dishwasher
- Kitchen Island
- Solid Surface Countertops
- White Kitchen Cabinets
- Disposal
Flooring
- Wood
- Carpet
- Ceramic Tile
Bedrooms and Bathrooms
- 3 Bedrooms | 1 Primary Bedroom on Main
- Walk-In Closet
- Dual Vanity Sinks in Primary Bathroom
- Separate Shower in Primary Bathroom
Laundry
- Laundry Room
- Laundry on main level
Finished Basement
- Walk-Out Basement
- Interior and Exterior Basement Entry
- Natural lighting in basement
Home Security
- Security Gate
- Fire and Smoke Detector
Outdoor Features
- Deck
- Covered Patio or Porch
- Terrace
- Rain Gutters
Schools
- Cottrell Elementary School
- Lumpkin County Middle School
- Lumpkin County High School
Utilities
- Central Heating and Cooling System
- Heat Pump System
- Heating System Uses Natural Gas
- Underground Utilities
- 110 Volts
- High Speed Internet
- Phone Available
- Cable TV Available
Listing and Financial Details
- Home warranty included in the sale of the property
- Tax Lot 1034
- Assessor Parcel Number 080 101
Community Details
Overview
- $10,050 Initiation Fee
- Norton Property Management Association, Phone Number (770) 718-5256
- Secondary HOA Phone (770) 718-5256
- Achasta Subdivision
- Rental Restrictions
Amenities
- Restaurant
Recreation
- Golf Course Community
- Country Club
- Tennis Courts
- Pickleball Courts
- Community Pool
- Fishing
- Park
- Trails
Security
- Security Guard
- Gated Community
Map
Home Values in the Area
Average Home Value in this Area
Property History
| Date | Event | Price | Change | Sq Ft Price |
|---|---|---|---|---|
| 07/26/2025 07/26/25 | For Sale | $185,000 | -88.4% | -- |
| 04/04/2025 04/04/25 | For Sale | $1,599,000 | -- | $544 / Sq Ft |
Source: First Multiple Listing Service (FMLS)
MLS Number: 7550108
- 1030 Bear Paw Ridge
- 1024 Bear Paw Ridge
- 1042 Bruin Ct
- 25 Overlook Cove
- 47 Overlook Cove
- 45 Overlook Cove
- 51 Overlook Cove
- 55 Overlook Cove
- 1028 Bear Paw Ridge
- 1034 Bear Paw Ridge
- 1038 Bear Paw Ridge
- 1040 Bear Paw Ridge
- 1036 Bear Paw Ridge
- 1048 Bear Paw Ridge
- 48 Kasten Run
- 1259 Birch River Dr
- 1113 Kiliahote Pass
- 308 Stoneybrook Dr
- 332 Stoneybrook Dr
- SUDBURY 24' TOWNHOME Plan at Mountain Park
- 488 Stoneybrook Dr
- 472 Stoneybrook Dr
- 219 Stoneybrook Dr
- 211 Stoneybrook Dr
- 16 Rustin Ridge
- 92 Mountain View Trail E Unit 14
- 238 Mountain View Trail
- 385 Mountain View Trail
- 215 Stephens St
- 3 Bellamy Place
- 584 Mountain Ridge Dr
- 502 Wimpy Mill Rd
- 113 Roberta Ave
- 77 Rock Garden Place
- 4000 Peaks Cir
- 91 Blair Ridge Rd
- 55 Silver Fox Ct
- 310 Harmony Dr
- 340 Harmony Dr
- 55 Noah Mountain Rd
