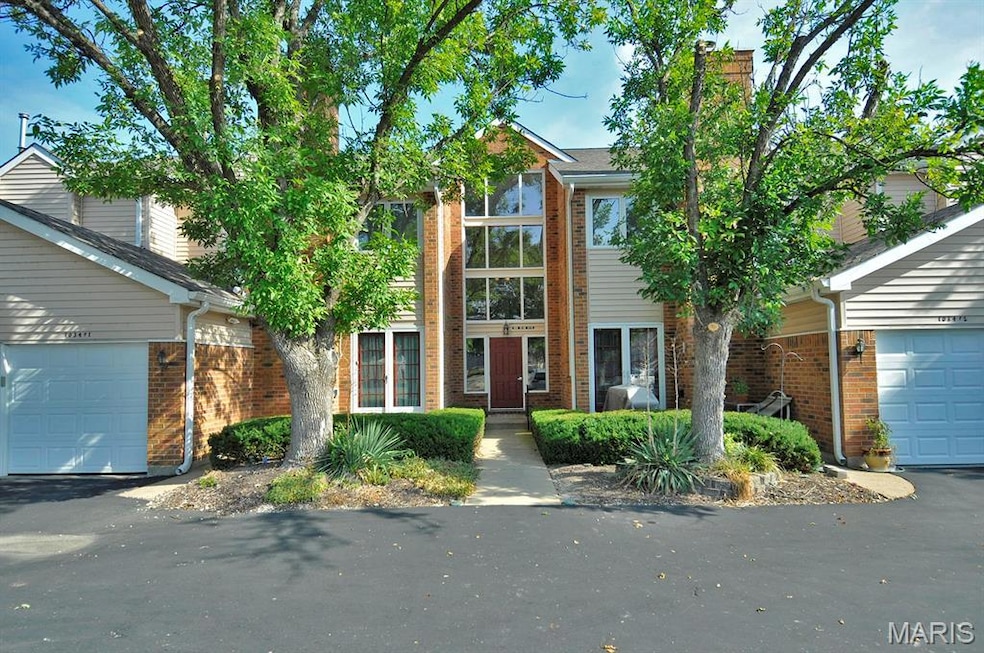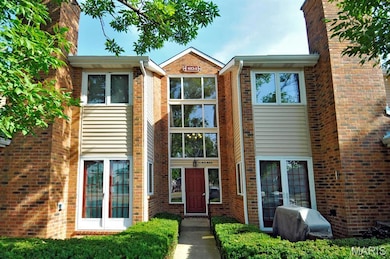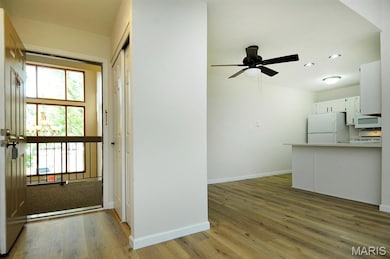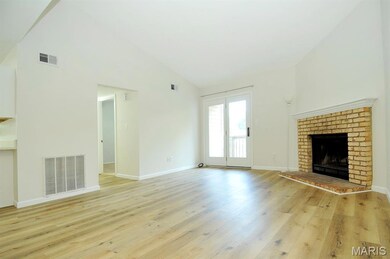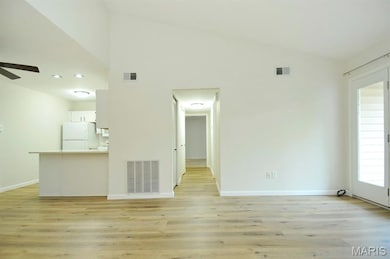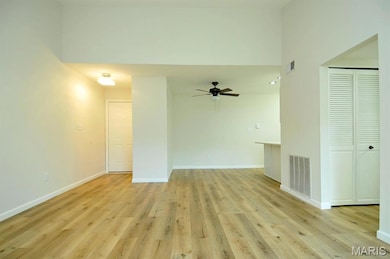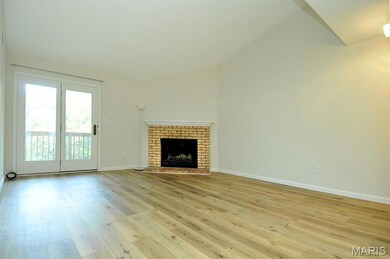1034 Alpine Ridge Dr Unit G5 Ballwin, MO 63021
Estimated payment $1,492/month
Highlights
- Vaulted Ceiling
- Solid Surface Countertops
- Tennis Courts
- Traditional Architecture
- Community Pool
- Breakfast Room
About This Home
Nice 2nd floor 2 bedroom 2 bathroom condo conveniently located in St Louis West County. As you enter you are greeted by large living room with vaulted ceiling, fire place and access to balcony overlooking neighborhood pond. To the left is breakfast room area and updated kitchen with white kitchen cabinets, quartz counter top and white appliances. Hallway with laundry/utility closet, guest bathroom and one bedroom on the right side. Down the hallway is nice size master bedroom with full bathroom and walk in closet. New luxury plank vinyl flooring in kitchen, breakfast and living room, freshly painted. Interior access corridor, book close to close to complex pool tennis courts, club house available for private parties.
Listing Agent
Realty Executives of St. Louis License #1999055375 Listed on: 09/19/2025

Property Details
Home Type
- Condominium
Est. Annual Taxes
- $2,040
Year Built
- Built in 1987 | Remodeled
HOA Fees
- $400 Monthly HOA Fees
Home Design
- Traditional Architecture
- Brick Veneer
- Frame Construction
- Architectural Shingle Roof
Interior Spaces
- 1,059 Sq Ft Home
- 1-Story Property
- Vaulted Ceiling
- Recessed Lighting
- Living Room with Fireplace
- Breakfast Room
- Combination Kitchen and Dining Room
Kitchen
- Breakfast Bar
- Solid Surface Countertops
Flooring
- Carpet
- Luxury Vinyl Plank Tile
- Luxury Vinyl Tile
Bedrooms and Bathrooms
- 2 Bedrooms
- Walk-In Closet
- 2 Full Bathrooms
- Soaking Tub
Schools
- Valley Park Elem. Elementary School
- Valley Park Middle School
- Valley Park Sr. High School
Utilities
- Central Air
- 220 Volts
- Natural Gas Connected
- Phone Available
- Cable TV Available
Listing and Financial Details
- Assessor Parcel Number 25Q-53-0957
Community Details
Overview
- Association fees include insurance, ground maintenance, maintenance parking/roads, common area maintenance, exterior maintenance, management, parking fee, pool, roof, sewer, snow removal, trash, water
- Hickory Sound Association
Recreation
- Tennis Courts
- Community Pool
Map
Home Values in the Area
Average Home Value in this Area
Tax History
| Year | Tax Paid | Tax Assessment Tax Assessment Total Assessment is a certain percentage of the fair market value that is determined by local assessors to be the total taxable value of land and additions on the property. | Land | Improvement |
|---|---|---|---|---|
| 2025 | $2,040 | $27,840 | $10,660 | $17,180 |
| 2024 | $2,040 | $25,440 | $3,210 | $22,230 |
| 2023 | $2,024 | $25,440 | $3,210 | $22,230 |
| 2022 | $1,728 | $19,630 | $5,530 | $14,100 |
| 2021 | $1,721 | $19,630 | $5,530 | $14,100 |
| 2020 | $1,630 | $17,750 | $4,430 | $13,320 |
| 2019 | $1,576 | $17,750 | $4,430 | $13,320 |
| 2018 | $1,414 | $15,690 | $2,810 | $12,880 |
| 2017 | $1,404 | $15,690 | $2,810 | $12,880 |
| 2016 | $1,621 | $17,050 | $2,320 | $14,730 |
| 2015 | $1,589 | $17,050 | $2,320 | $14,730 |
| 2014 | $1,443 | $15,120 | $5,050 | $10,070 |
Property History
| Date | Event | Price | List to Sale | Price per Sq Ft |
|---|---|---|---|---|
| 09/20/2025 09/20/25 | For Sale | $174,900 | -- | $165 / Sq Ft |
Purchase History
| Date | Type | Sale Price | Title Company |
|---|---|---|---|
| Warranty Deed | $83,000 | Investors Title Company | |
| Warranty Deed | $116,900 | -- | |
| Warranty Deed | $104,500 | -- | |
| Warranty Deed | $85,000 | -- | |
| Warranty Deed | -- | -- | |
| Warranty Deed | $77,000 | -- |
Mortgage History
| Date | Status | Loan Amount | Loan Type |
|---|---|---|---|
| Previous Owner | $104,500 | No Value Available | |
| Previous Owner | $82,600 | No Value Available | |
| Previous Owner | $65,450 | FHA |
Source: MARIS MLS
MLS Number: MIS25064510
APN: 25Q-53-0957
- 1304 Tahoe Valley Ct
- 1315 Holgate Dr Unit B
- 1428 Tahoe Valley Ct Unit C1428
- 1300 Holgate Dr Unit G1
- 1005 Pocono Trail Unit M1005
- 1340 Crossings Ct Unit A
- 1304 Crossings Ct Unit C
- 818 Clintwoode Ct
- 905 Hanna Place Ct Unit A
- 1211 Big Bend Rd
- 1220 Dornewood Place
- 1001 Hidden Ridge Trail Unit 1
- 1003 Hidden Ridge Trail
- 823 Hanna Ct Unit 3
- 706 Eaglebrooke Dr
- 1408 Whispering Creek Dr Unit 1C
- 1452 Cedar Bluff Dr
- 1071 Briarhurst Dr
- 1445 Whispering Creek Dr Unit C
- 1631 Whispering Creek Dr
- 747 Westbrooke Village Dr
- 964 Claygate Ct
- 1300 Big Bend Rd
- 813 Big Bend Woods Dr
- 717 Ridgeside Dr Unit L
- 101 Forest Pkwy
- 1424 Stoney Meadows Dr
- 1542 Glenn Brooke Woods Cir
- 846 Dr
- 1465-1469 Parkside Commons Ct
- 564 Woodlyn Crossing
- 747 Highland Ave
- 845 Forest Ave Unit 103
- 751 Windingpath Ln
- 600 Park Commons Ct
- 210 Vest Ave
- 1102 Autumn Creek Way
- 1040 Huntington Hill Dr
- 74 Breezeview Dr
- 398 Enchanted Pkwy
