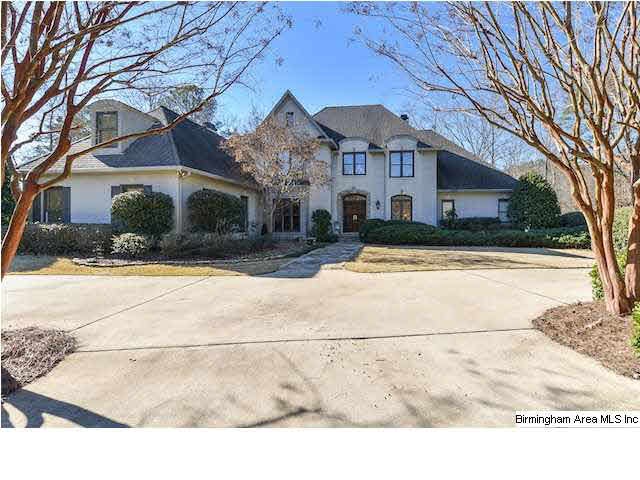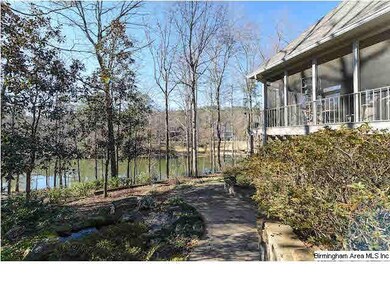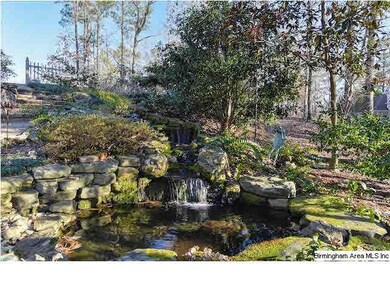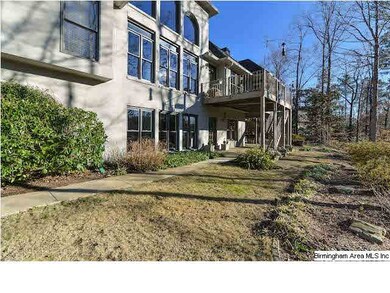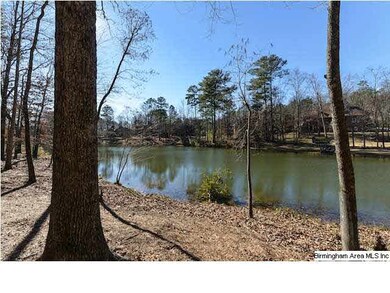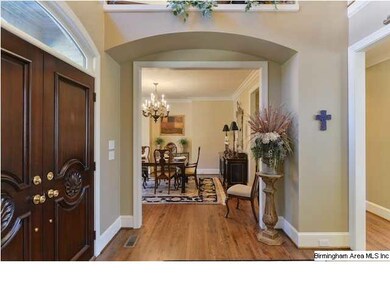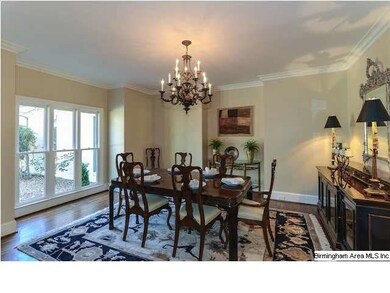
1034 Blue Heron Point Birmingham, AL 35242
North Shelby County NeighborhoodHighlights
- 285 Feet of Waterfront
- Lake View
- Great Room with Fireplace
- Mt. Laurel Elementary School Rated A
- Deck
- Wood Flooring
About This Home
As of July 2020Spectacular home situated on fabulous lake frontage of approx 285 feet, great lake views from master bedroom, great room & kitchen. Features formal dining room (15'x14'), 2 story foyer, study, office, 2 story great room with incredible view from wall of windows, master suite with tray ceiling, lake view & sitting area, master bath has 2 huge walk-in closets, 2 marble vanities stone floors & oversized jetted tub, amazing kitchen has new stainless appliances, gas cooktop, granite countertops & double oven, keeping room has FP & great space for seating area, breakfast room overlooks lake. Upstairs has 3 bedrooms, bonus room/office & 2 full baths. The daylight bsmt has media room, full bath, 2nd family room with marble FP & lots of windows. Screened porch overlooks fabulous waterfall, koi pond & huge level backyard. Special features: built-in speakers (wired), hot water circulator, heating units(2010), invisible fence, a/c (2010).
Home Details
Home Type
- Single Family
Est. Annual Taxes
- $4,090
Year Built
- 1997
Lot Details
- 285 Feet of Waterfront
- Sprinkler System
HOA Fees
- $71 Monthly HOA Fees
Parking
- 4 Car Garage
- Basement Garage
- Garage on Main Level
Interior Spaces
- 2-Story Property
- Central Vacuum
- Sound System
- Crown Molding
- Smooth Ceilings
- Ceiling Fan
- Recessed Lighting
- Fireplace in Hearth Room
- Marble Fireplace
- Gas Fireplace
- Double Pane Windows
- Window Treatments
- French Doors
- Great Room with Fireplace
- 3 Fireplaces
- Home Office
- Recreation Room with Fireplace
- Bonus Room
- Play Room
- Screened Porch
- Lake Views
- Finished Basement
- Natural lighting in basement
- Pull Down Stairs to Attic
- Home Security System
Kitchen
- Breakfast Bar
- Double Convection Oven
- Electric Oven
- Gas Cooktop
- Built-In Microwave
- Dishwasher
- Stainless Steel Appliances
- Kitchen Island
- Stone Countertops
- Disposal
Flooring
- Wood
- Carpet
- Tile
Bedrooms and Bathrooms
- 4 Bedrooms
- Primary Bedroom on Main
- Walk-In Closet
- Split Vanities
- Hydromassage or Jetted Bathtub
- Bathtub and Shower Combination in Primary Bathroom
- Separate Shower
- Linen Closet In Bathroom
Laundry
- Laundry Room
- Laundry on main level
Outdoor Features
- Deck
- Patio
- Exterior Lighting
Utilities
- Multiple cooling system units
- Multiple Heating Units
- Forced Air Heating System
- Heat Pump System
- Heating System Uses Gas
- Multiple Water Heaters
- Gas Water Heater
Community Details
Listing and Financial Details
- Assessor Parcel Number 09-2-09-0-003-015.000
Ownership History
Purchase Details
Home Financials for this Owner
Home Financials are based on the most recent Mortgage that was taken out on this home.Purchase Details
Home Financials for this Owner
Home Financials are based on the most recent Mortgage that was taken out on this home.Purchase Details
Home Financials for this Owner
Home Financials are based on the most recent Mortgage that was taken out on this home.Similar Homes in Birmingham, AL
Home Values in the Area
Average Home Value in this Area
Purchase History
| Date | Type | Sale Price | Title Company |
|---|---|---|---|
| Warranty Deed | $798,900 | None Available | |
| Warranty Deed | $634,000 | None Available | |
| Corporate Deed | $499,900 | -- |
Mortgage History
| Date | Status | Loan Amount | Loan Type |
|---|---|---|---|
| Open | $719,000 | New Conventional | |
| Previous Owner | $250,000 | Unknown | |
| Previous Owner | $148,500 | Unknown | |
| Previous Owner | $150,000 | Credit Line Revolving | |
| Previous Owner | $200,000 | No Value Available |
Property History
| Date | Event | Price | Change | Sq Ft Price |
|---|---|---|---|---|
| 07/31/2020 07/31/20 | Sold | $798,900 | -5.5% | $139 / Sq Ft |
| 03/11/2020 03/11/20 | For Sale | $845,000 | +33.3% | $147 / Sq Ft |
| 03/13/2014 03/13/14 | Sold | $634,000 | -12.6% | -- |
| 01/24/2014 01/24/14 | Pending | -- | -- | -- |
| 12/30/2013 12/30/13 | For Sale | $725,000 | -- | -- |
Tax History Compared to Growth
Tax History
| Year | Tax Paid | Tax Assessment Tax Assessment Total Assessment is a certain percentage of the fair market value that is determined by local assessors to be the total taxable value of land and additions on the property. | Land | Improvement |
|---|---|---|---|---|
| 2024 | $4,090 | $92,960 | $0 | $0 |
| 2023 | $3,780 | $86,840 | $0 | $0 |
| 2022 | $3,483 | $80,100 | $0 | $0 |
| 2021 | $3,266 | $75,160 | $0 | $0 |
| 2020 | $3,027 | $69,720 | $0 | $0 |
| 2019 | $3,081 | $70,960 | $0 | $0 |
| 2017 | $2,839 | $65,460 | $0 | $0 |
| 2015 | $2,850 | $64,780 | $0 | $0 |
| 2014 | $2,365 | $63,460 | $0 | $0 |
Agents Affiliated with this Home
-
Scott Ford

Seller's Agent in 2020
Scott Ford
RealtySouth
(205) 531-1965
5 in this area
185 Total Sales
-
Carolyn Ramey

Buyer's Agent in 2020
Carolyn Ramey
ARC Realty 280
(205) 447-2537
29 in this area
53 Total Sales
-
Julie Kim

Seller's Agent in 2014
Julie Kim
RealtySouth
(205) 222-9000
84 in this area
126 Total Sales
-
Freda York

Buyer's Agent in 2014
Freda York
RealtySouth Chelsea Branch
(205) 915-5580
6 in this area
81 Total Sales
Map
Source: Greater Alabama MLS
MLS Number: 583604
APN: 09-2-09-0-003-015-000
- 1013 Mountain Trace Unit 5
- 139 Salisbury Ln
- 1548 Highland Lakes Trail Unit 12
- 1000 Highland Lakes Trail Unit 11
- 101 Salisbury Ln
- 2001 Springhill Ct Unit 3221
- 2000 Springhill Ct Unit 3202
- 1119 Springhill Ln Unit Estate lot 5
- 1126 Springhill Ln Unit 3222
- 1018 Ashmore Ln
- 195 Highland Lakes Dr Unit 3
- 141 Ashford Cir Unit 2311
- 2024 Bluestone Cir Unit 1254
- 187 Highland Lakes Dr Unit 2
- 1000 Highland Park Dr Unit 2035
- 1038 Highland Park Dr Unit 2026
- 1055 Baldwin Ln
- 1004 Highland Lakes Dr Unit 7
- 1006 Highland Lakes Dr Unit 6
- 100 Dunstan Dr
