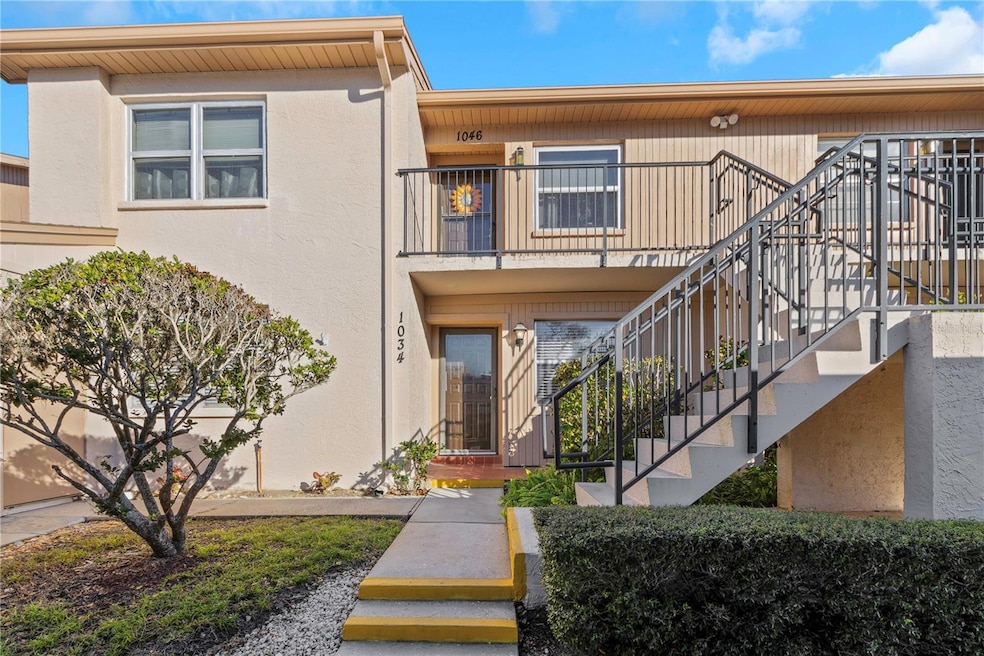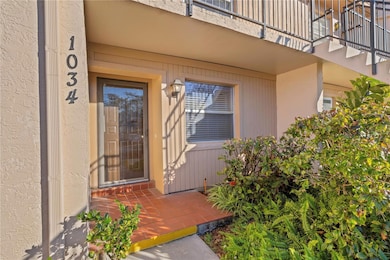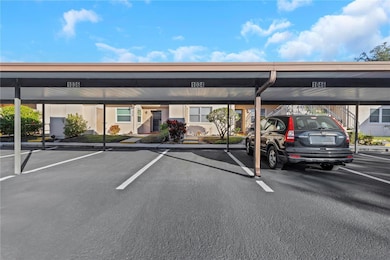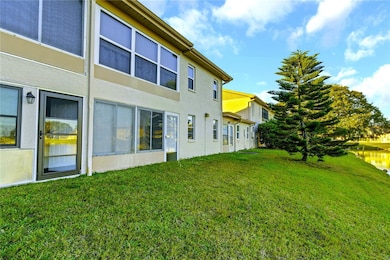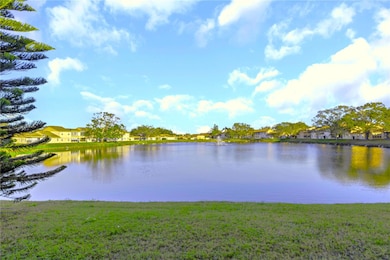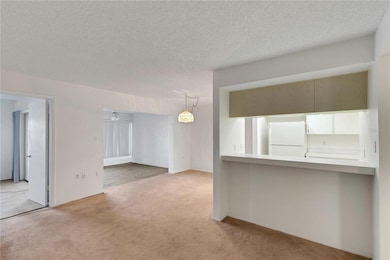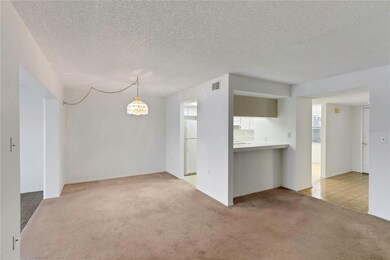1034 Bowsprit Ln Holiday, FL 34691
Holiday Lake Estates NeighborhoodEstimated payment $1,418/month
Highlights
- Lake Front
- Traditional Architecture
- Living Room
- Active Adult
- Community Pool
- Landscaped with Trees
About This Home
Auction Property. Welcome to Holiday Lake Condos and enjoy peaceful water views right from your own living room! This well-maintained GROUND FLOOR unit features an open floor plan with plenty of natural light. Galley kitchen with eat-in space. Inside utility closet. Living room. Separate dining room. Bonus Florida room with wonderful views of the pond. Split bedroom plan. Master suite is quite large with full master bathroom. Bedroom #2 is adjacent to bathroom #2 for privacy. The community offers a relaxing atmosphere complete with a pool, clubhouse, shuffleboard courts, and a recreational facility! Whether you're looking for a vacation home or a year-round residence, this condo provides the perfect balance of comfort, convenience, and tranquility. Premium location as it has easy access to multiple stores and restaurants. Just 4 miles away from Holidays pride and joy for recreation; The J. Ben Harrill Recreation Complex. This Large Park offers tennis courts, basketball courts, hockey roller rink, soccer fields and is the home of the Greater Holiday Little League. Just minutes away from Key Vista Nature Park. A 101-acre park with nature trails, boardwalk and observation tower. Head 4 miles south and you can enjoy the World-Famous Sponge Docks of Tarpon Springs. Known for its fishing, food and entertainment. * * PLEASE NOTE * * It is buyer’s responsibility to verify all information. Information posted in MLS or any marketing information is not guaranteed.
Listing Agent
RE/MAX ELITE REALTY Brokerage Phone: 727-785-7653 License #572618 Listed on: 01/18/2025

Property Details
Home Type
- Condominium
Est. Annual Taxes
- $1,797
Year Built
- Built in 1985
Lot Details
- Lake Front
- West Facing Home
- Landscaped with Trees
HOA Fees
- $529 Monthly HOA Fees
Parking
- 1 Carport Space
Home Design
- Traditional Architecture
- Entry on the 1st floor
- Slab Foundation
- Shingle Roof
- Block Exterior
- Stucco
Interior Spaces
- 1,114 Sq Ft Home
- 2-Story Property
- Ceiling Fan
- Living Room
- Lake Views
- Laundry closet
Kitchen
- Range
- Dishwasher
Flooring
- Carpet
- Tile
Bedrooms and Bathrooms
- 2 Bedrooms
- 2 Full Bathrooms
Outdoor Features
- Rain Gutters
Schools
- Gulfside Elementary School
- Paul R. Smith Middle School
- Anclote High School
Utilities
- Central Heating and Cooling System
- Cable TV Available
Listing and Financial Details
- Visit Down Payment Resource Website
- Legal Lot and Block 0030 / 01300
- Assessor Parcel Number 36-26-15-0750-01300-0030
Community Details
Overview
- Active Adult
- Association fees include cable TV, common area taxes, pool, escrow reserves fund, internet, maintenance structure, ground maintenance, private road, recreational facilities, sewer, trash, water
- Holiday Lake Villas/Andrea Poll Association, Phone Number (727) 937-6210
- Visit Association Website
- Holiday Lake Villas Condo Subdivision
- Association Owns Recreation Facilities
- The community has rules related to deed restrictions, no truck, recreational vehicles, or motorcycle parking
Recreation
- Community Pool
Pet Policy
- 2 Pets Allowed
- Small pets allowed
Map
Home Values in the Area
Average Home Value in this Area
Tax History
| Year | Tax Paid | Tax Assessment Tax Assessment Total Assessment is a certain percentage of the fair market value that is determined by local assessors to be the total taxable value of land and additions on the property. | Land | Improvement |
|---|---|---|---|---|
| 2025 | $1,982 | $129,676 | $7,160 | $122,516 |
| 2024 | $1,982 | $137,864 | $7,160 | $130,704 |
| 2023 | $1,797 | $79,820 | $0 | $0 |
| 2022 | $1,470 | $102,520 | $7,160 | $95,360 |
| 2021 | $1,250 | $72,397 | $7,160 | $65,237 |
| 2020 | $1,193 | $73,460 | $7,160 | $66,300 |
| 2019 | $1,040 | $56,259 | $7,160 | $49,099 |
| 2018 | $989 | $56,090 | $7,160 | $48,930 |
| 2017 | $889 | $45,082 | $7,160 | $37,922 |
| 2016 | $804 | $41,756 | $7,160 | $34,596 |
| 2015 | $820 | $41,834 | $7,160 | $34,674 |
| 2014 | $806 | $42,315 | $7,160 | $35,155 |
Property History
| Date | Event | Price | List to Sale | Price per Sq Ft |
|---|---|---|---|---|
| 11/04/2025 11/04/25 | Price Changed | $140,000 | +3.7% | $126 / Sq Ft |
| 10/13/2025 10/13/25 | For Sale | $135,000 | 0.0% | $121 / Sq Ft |
| 10/12/2025 10/12/25 | Off Market | $135,000 | -- | -- |
| 07/31/2025 07/31/25 | Price Changed | $135,000 | -6.9% | $121 / Sq Ft |
| 06/13/2025 06/13/25 | Price Changed | $145,000 | -6.5% | $130 / Sq Ft |
| 03/20/2025 03/20/25 | Price Changed | $155,000 | -3.1% | $139 / Sq Ft |
| 02/19/2025 02/19/25 | Price Changed | $160,000 | -5.9% | $144 / Sq Ft |
| 01/18/2025 01/18/25 | For Sale | $170,000 | -- | $153 / Sq Ft |
Purchase History
| Date | Type | Sale Price | Title Company |
|---|---|---|---|
| Certificate Of Transfer | $88,600 | -- | |
| Certificate Of Transfer | $88,600 | -- | |
| Trustee Deed | -- | Attorney | |
| Warranty Deed | $59,900 | -- |
Source: Stellar MLS
MLS Number: TB8326966
APN: 36-26-15-0750-01300-0030
- 1020 Bowsprit Ln Unit X
- 1010 Bowsprit Ln
- 1016 Bowsprit Ln Unit 1506
- 3811 Sailmaker Ln
- 1033 Bowsprit Ln Unit 1406
- 1042 Bowsprit Ln Unit 1307
- 3835 Sailmaker Ln
- 3832 Sailmaker Ln Unit 3832
- 3840 Staysail Ln Unit x
- 1118 Classic Dr
- 1121 Bowsprit Ln
- 3857 Sailmaker Ln Unit 2201
- 3854 Staysail Ln Unit 304
- 3813 Staysail Ln
- 3849 Staysail Ln Unit 5
- 3814 Holiday Lake Dr
- 1051 Pert Ln
- 0 Berkley Ave
- 3954 Sailmaker Ln
- 3968 Sailmaker Ln
- 3640 Holiday Lake Dr
- 3954 Sailmaker Ln
- 3614 Harvard Dr
- 1800 Poinsettia Ave Unit B
- 721 Brittany Park Blvd
- 1164 Chelsea Ln
- 3208 Holiday Lake Dr
- 1546 River Oaks Dr
- 1434 Weyford Ln
- 1512 Bay View St
- 3034 Primrose Dr
- 3206 Coldwell Dr
- 3443 Elkridge Dr
- 3048 Coldwell Dr
- 1253 Brightwell Dr
- 1753 Kenilworth St
- 3048 Salisbury Dr
- 2837 Blossom Lake Dr
- 4345 Kibler Ln
- 1343 Highland Ave NW
