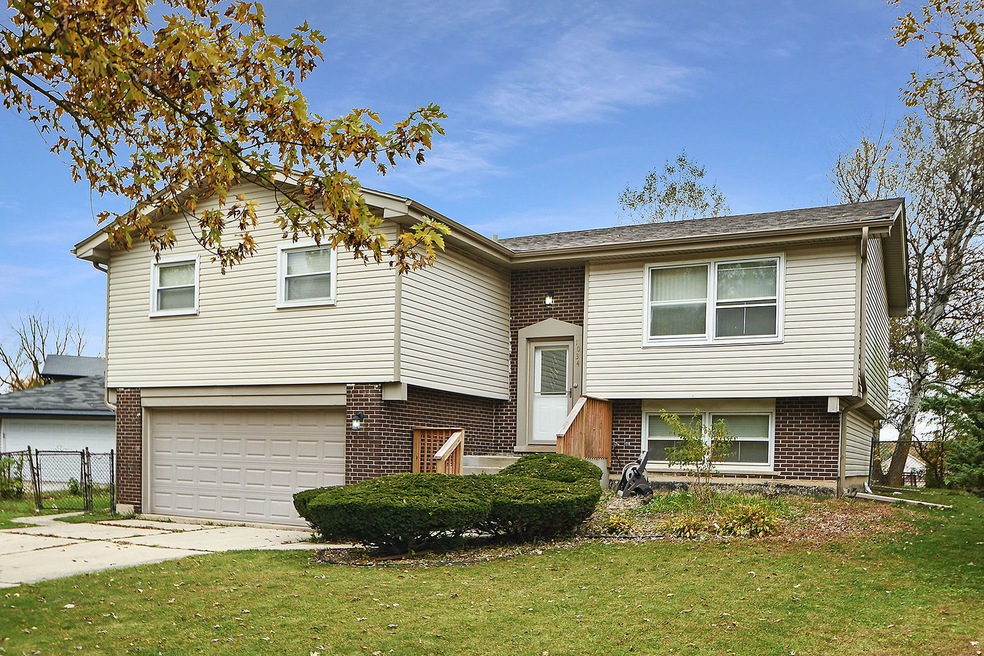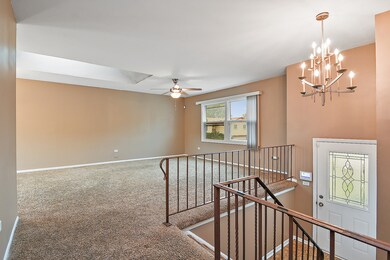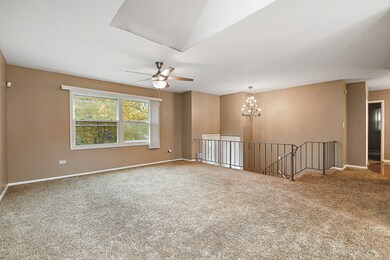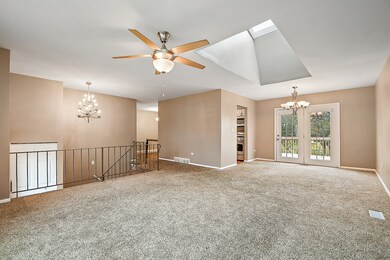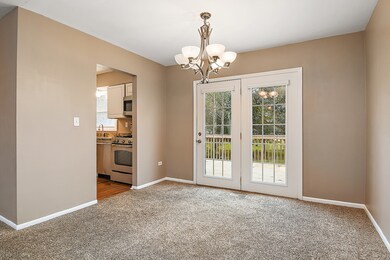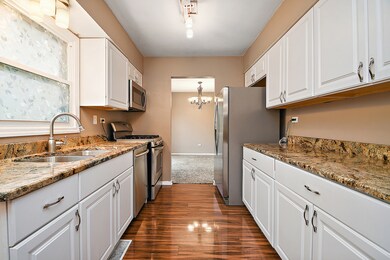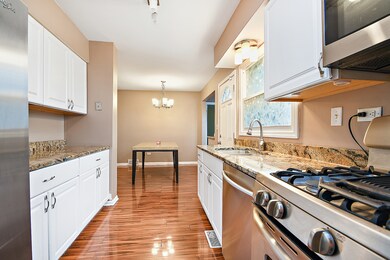
1034 Bradfield Ct University Park, IL 60484
Highlights
- Deck
- Den
- Skylights
- Vaulted Ceiling
- Cul-De-Sac
- Galley Kitchen
About This Home
As of October 2023IMAGINE YOUR HOLIDAYS AND THE YEARS AFTER IN THIS STUNNING, HUGE, 5 BEDROOM AND 3 BATH REMOLDED BEAUTY. LAMINATED FLOORING IN KIT, NEWER CABINETS, GRANITE COUNTER TOPS, ALL STAINLESS STEEL APPLIANCES, UPDATED BATHS WITH CERAMIC FLOORING, EXTRA LARGE MASTER BDRM & BATH WITH WALL TO WALL CLOSET; NEW CARPET THROUGHOUT; FAMILY ROOM HAS WOOD BURNING FIREPLACE; 12X12 DECK OFF KITCHEN OVERLOOKING A SPACIOUS BACK YARD; NEW LIGHTING THROUGHOUT, NEWER FURNACE, WATER HEATER & AIR CONDITIONER. TOO MANY EXTRAS TO DESCRIBE. YOU MUST SEE THIS!
Last Agent to Sell the Property
Matchmaker Property Solutions,LLC License #471010412 Listed on: 11/11/2019
Home Details
Home Type
- Single Family
Est. Annual Taxes
- $8,722
Year Built
- 1975
Lot Details
- Cul-De-Sac
- Southern Exposure
- East or West Exposure
- Irregular Lot
Parking
- Attached Garage
- Garage ceiling height seven feet or more
- Garage Transmitter
- Garage Door Opener
- Driveway
- Parking Included in Price
- Garage Is Owned
Home Design
- Mid Level
- Brick Exterior Construction
- Slab Foundation
- Asphalt Shingled Roof
- Aluminum Siding
- Vinyl Siding
Interior Spaces
- Primary Bathroom is a Full Bathroom
- Vaulted Ceiling
- Skylights
- Den
- Storm Screens
Kitchen
- Galley Kitchen
- Breakfast Bar
- Oven or Range
- Microwave
- Dishwasher
Finished Basement
- Basement Fills Entire Space Under The House
- Finished Basement Bathroom
Utilities
- Forced Air Heating and Cooling System
- Heating System Uses Gas
Additional Features
- Deck
- Property is near a bus stop
Listing and Financial Details
- $3 Seller Concession
Ownership History
Purchase Details
Home Financials for this Owner
Home Financials are based on the most recent Mortgage that was taken out on this home.Purchase Details
Home Financials for this Owner
Home Financials are based on the most recent Mortgage that was taken out on this home.Purchase Details
Home Financials for this Owner
Home Financials are based on the most recent Mortgage that was taken out on this home.Purchase Details
Home Financials for this Owner
Home Financials are based on the most recent Mortgage that was taken out on this home.Purchase Details
Purchase Details
Purchase Details
Purchase Details
Home Financials for this Owner
Home Financials are based on the most recent Mortgage that was taken out on this home.Purchase Details
Home Financials for this Owner
Home Financials are based on the most recent Mortgage that was taken out on this home.Purchase Details
Home Financials for this Owner
Home Financials are based on the most recent Mortgage that was taken out on this home.Similar Homes in the area
Home Values in the Area
Average Home Value in this Area
Purchase History
| Date | Type | Sale Price | Title Company |
|---|---|---|---|
| Interfamily Deed Transfer | -- | Attorney | |
| Warranty Deed | $165,000 | Old Republic Title | |
| Deed | $139,900 | First American Title | |
| Special Warranty Deed | $55,000 | None Available | |
| Sheriffs Deed | -- | None Available | |
| Sheriffs Deed | $149,879 | None Available | |
| Interfamily Deed Transfer | -- | -- | |
| Warranty Deed | $110,000 | Title One | |
| Trustee Deed | $65,000 | Title One | |
| Warranty Deed | $51,500 | -- |
Mortgage History
| Date | Status | Loan Amount | Loan Type |
|---|---|---|---|
| Open | $168,650 | FHA | |
| Closed | $162,011 | FHA | |
| Previous Owner | $141,850 | VA | |
| Previous Owner | $142,907 | VA | |
| Previous Owner | $155,700 | Unknown | |
| Previous Owner | $130,500 | Unknown | |
| Previous Owner | $121,550 | Unknown | |
| Previous Owner | $99,000 | No Value Available | |
| Previous Owner | $71,000 | No Value Available |
Property History
| Date | Event | Price | Change | Sq Ft Price |
|---|---|---|---|---|
| 10/02/2023 10/02/23 | Sold | $265,000 | +4.0% | $88 / Sq Ft |
| 08/31/2023 08/31/23 | Pending | -- | -- | -- |
| 08/28/2023 08/28/23 | For Sale | $254,900 | +54.5% | $85 / Sq Ft |
| 02/04/2020 02/04/20 | Sold | $165,000 | -1.8% | $55 / Sq Ft |
| 11/19/2019 11/19/19 | Pending | -- | -- | -- |
| 11/11/2019 11/11/19 | For Sale | $168,000 | +20.1% | $56 / Sq Ft |
| 05/09/2014 05/09/14 | Sold | $139,900 | 0.0% | $61 / Sq Ft |
| 03/18/2014 03/18/14 | Pending | -- | -- | -- |
| 03/03/2014 03/03/14 | For Sale | $139,900 | +154.4% | $61 / Sq Ft |
| 01/17/2014 01/17/14 | Sold | $55,000 | -8.2% | $18 / Sq Ft |
| 12/17/2013 12/17/13 | Pending | -- | -- | -- |
| 12/12/2013 12/12/13 | For Sale | $59,900 | +8.9% | $20 / Sq Ft |
| 12/10/2013 12/10/13 | Off Market | $55,000 | -- | -- |
| 12/02/2013 12/02/13 | For Sale | $59,900 | +8.9% | $20 / Sq Ft |
| 11/26/2013 11/26/13 | Off Market | $55,000 | -- | -- |
| 10/11/2013 10/11/13 | For Sale | $59,900 | -- | $20 / Sq Ft |
Tax History Compared to Growth
Tax History
| Year | Tax Paid | Tax Assessment Tax Assessment Total Assessment is a certain percentage of the fair market value that is determined by local assessors to be the total taxable value of land and additions on the property. | Land | Improvement |
|---|---|---|---|---|
| 2023 | $8,722 | $66,803 | $7,243 | $59,560 |
| 2022 | $7,436 | $58,764 | $6,371 | $52,393 |
| 2021 | $7,004 | $53,495 | $5,852 | $47,643 |
| 2020 | $7,823 | $51,761 | $5,662 | $46,099 |
| 2019 | $7,960 | $49,085 | $5,369 | $43,716 |
| 2018 | $0 | $47,142 | $5,255 | $41,887 |
| 2017 | $5,751 | $44,997 | $5,138 | $39,859 |
| 2016 | $6,369 | $42,588 | $4,941 | $37,647 |
| 2015 | $5,400 | $38,881 | $4,503 | $34,378 |
| 2014 | $5,400 | $38,344 | $4,441 | $33,903 |
| 2013 | $5,400 | $40,150 | $4,650 | $35,500 |
Agents Affiliated with this Home
-
K
Seller's Agent in 2023
Kimberly Cardilli
Redfin Corporation
-
S
Buyer's Agent in 2023
Syreeta Houston
Kale Realty
1 in this area
19 Total Sales
-

Seller's Agent in 2020
Regina Washington
Matchmaker Property Solutions,LLC
(708) 925-2953
47 Total Sales
-

Seller Co-Listing Agent in 2020
Victoria Gordon
Matchmaker Property Solutions,LLC
31 Total Sales
-
O
Buyer's Agent in 2020
Olurotimi Osilaja
Marvel Ventures Realty
(708) 873-5304
1 in this area
19 Total Sales
-
A
Seller's Agent in 2014
Anne Berry
Century 21 Affiliated
Map
Source: Midwest Real Estate Data (MRED)
MLS Number: MRD10571818
APN: 21-14-13-401-048
- 740 Mission St
- 537 Nathan Rd
- 1039 Abbot Ln
- 543 Regent Rd
- 608 Sullivan Ln
- 903 Blackhawk Dr
- 548 Landau Rd
- 667 Sullivan Ln Unit 3
- 662 Sullivan Ln
- 1244 Harvest Ln
- 549 Allen Ln
- 807 Blackhawk Dr
- 841 White Oak Ln
- 612 Hickok Ave
- 882 White Oak Ln Unit 3
- 920 White Oak Ln Unit 1
- 451 Fairway Ct
- 724 Union Dr
- 523 Circle Dr
- 401 Pebble Beach Grove Cir
