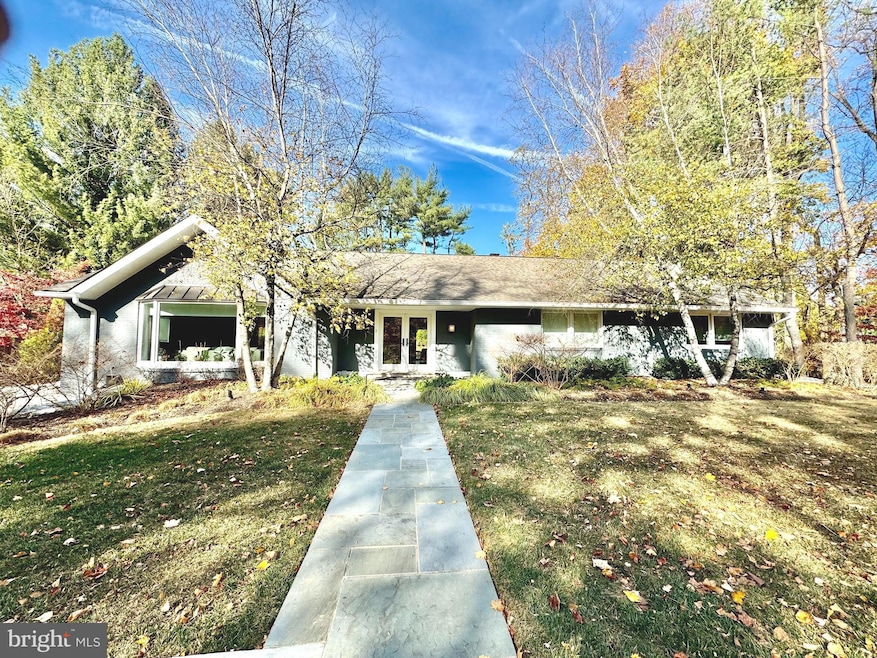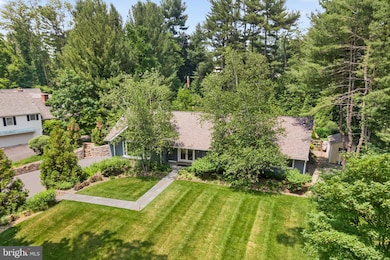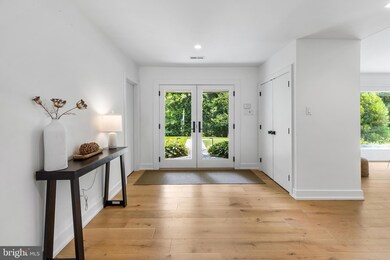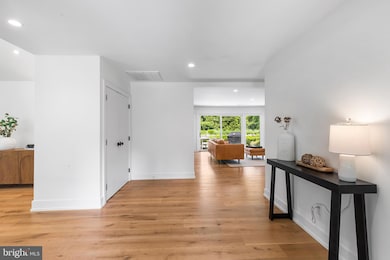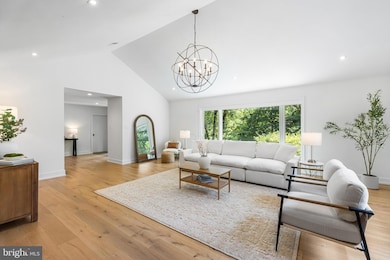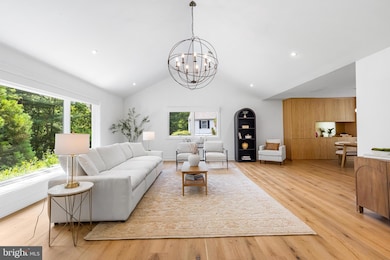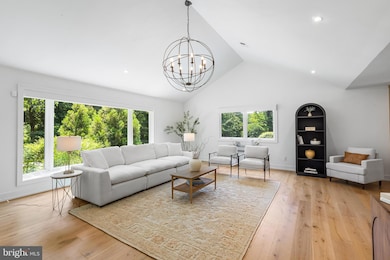
1034 Bryn Mawr Ave Penn Valley, PA 19072
Highlights
- View of Trees or Woods
- Open Floorplan
- Secluded Lot
- Belmont Hills El School Rated A+
- Colonial Architecture
- 5-minute walk to Gulley Run
About This Home
As of July 2025Welcome to 1034 Bryn Mawr Avenue, a beautifully remodeled 4 Bed / 3.5 Bath home with modern design in mind is set in the serene neighborhood of Penn Valley, PA in Lower Merion Township just minutes to Center City Philadelphia. This home was completely updated in 2019 combining the perfect blend of luxury and comfort, catering to the needs of today's discerning buyers. Spanning 2,808 square feet, the owners intentionally designed an open-concept seamlessly connecting the Living Room to the Dining Room and the Kitchen to the Family Room, ideal for both everyday living and entertaining.
Enter double doors into the wide Foyer displaying beautiful hardwood radiant heated floors and a view all the way through to the backyard. The enormous Living Room has a vaulted ceiling and bay window capturing the right amount of sunlight. Just off the Living Room is the Dining Room with custom built-ins, sliding doors to rear patio and space for a long dining table that will be appreciated during the holidays. Adjacent to the Dining Room is the white cabinet-lined Kitchen which is a dream for anyone who demands a lot of storage. In addition to ample cabinetry, there is a long center island with numerous cabinets and drawers, gas Wolf cook top, two Bosch dishwashers, warming drawer, microwave, Subzero refrigerator and double walled oven make this kitchen the perfect work space for any chef.
Off the Kitchen is a Family Room with wood burning Fireplace with newer stainless steel liner creating a warm and inviting atmosphere and sliders to the rear patio and backyard.
The long hardwood floored hall way leads to nicely sized Bedrooms 1 & 2 roomy enough for desks and have large closets with custom built-in shelving for organization. These share a Full Bath and Half Bath.
The Primary EnSuite is well though-out with a Full Bathroom in white and gray color palette with glass lined shower stall, built-in make-up station with room for a chair, skylight for natural light and double vanity with ample storage. The Primary Bedroom is what everyone wants; a spacious retreat roomy enough for numerous dressers, a dressing area with two large walk in closets with custom shelving and a view or the lush and private backyard from floor to ceiling windows.
The fully finished lower level or basement is dreamy as it comes complete with a game area, second family room and built-ins perfect for storing crafts or hobbies and kitchenette creating entertainment possibilities. The Fourth Bedroom and third Full Bath, also located on the lower level, offers exterior access making it an ideal suite for a nanny or in-laws. This level also hosts a room perfect for a home gym, wine closet and Laundry Room with custom cabinetry.
The unfinished Attic currently used for storage is a walk up and when finished can be used as Fifth Bedroom and 6th Bedrooms and/or Office.
Nestled on a generous .76 acre lot, this home provides a semi-private setting with tree-lined views from every window. The backyard is a private retreat with its own bluestone patio with space for BBQ, dining, and lounging area with pergola with its own ceiling fan for hot days.
Additional amenities include public utilities, 5 zoned HVAC, 2 car attached garage with interior access, central air conditioning for year-round comfort, 5 year young roof, a driveway for ample parking, and a security system for peace of mind.
This Penn Valley gem is a must-see for those seeking a modern, move-in-ready home with thoughtful design and exceptional features. Don't miss the opportunity to make this exquisite property your own. It will go fast.
Showings start Saturday 6/7. Open House 6/7 @12pm-2pm and 6/8 @ 1pm-3pm
Additional Professional Photos coming Saturday.
Last Agent to Sell the Property
Compass RE License #RS324209 Listed on: 06/06/2025

Home Details
Home Type
- Single Family
Est. Annual Taxes
- $15,380
Year Built
- Built in 1959 | Remodeled in 2019
Lot Details
- 0.76 Acre Lot
- Lot Dimensions are 20.00 x 0.00
- Wood Fence
- Landscaped
- Extensive Hardscape
- Secluded Lot
- Interior Lot
- Level Lot
- Partially Wooded Lot
- Backs to Trees or Woods
- Back and Front Yard
- Property is in excellent condition
Parking
- 2 Car Direct Access Garage
- 6 Driveway Spaces
- Oversized Parking
- Side Facing Garage
- Garage Door Opener
- Shared Driveway
Home Design
- Colonial Architecture
- Rambler Architecture
- Transitional Architecture
- Brick Exterior Construction
- Stone Foundation
- Pitched Roof
- Asphalt Roof
- Concrete Perimeter Foundation
Interior Spaces
- Property has 1.5 Levels
- Open Floorplan
- Built-In Features
- Vaulted Ceiling
- Skylights
- Recessed Lighting
- Wood Burning Fireplace
- Window Treatments
- Bay Window
- Mud Room
- Entrance Foyer
- Family Room Off Kitchen
- Living Room
- Dining Room
- Game Room
- Home Gym
- Efficiency Studio
- Views of Woods
- Attic Fan
- Laundry on lower level
Kitchen
- Kitchenette
- Eat-In Kitchen
- Double Oven
- Cooktop with Range Hood
- Built-In Microwave
- Stainless Steel Appliances
- Kitchen Island
Flooring
- Wood
- Ceramic Tile
Bedrooms and Bathrooms
- En-Suite Primary Bedroom
- En-Suite Bathroom
- Walk-in Shower
Finished Basement
- Walk-Out Basement
- Basement Fills Entire Space Under The House
- Interior and Side Basement Entry
- Garage Access
Home Security
- Home Security System
- Flood Lights
Outdoor Features
- Patio
- Exterior Lighting
- Shed
- Playground
- Rain Gutters
Location
- Suburban Location
Schools
- Harriton High School
Utilities
- Forced Air Zoned Heating and Cooling System
- Underground Utilities
- 200+ Amp Service
- Natural Gas Water Heater
- Municipal Trash
- Phone Connected
- Cable TV Available
Community Details
- No Home Owners Association
Listing and Financial Details
- Tax Lot 356
- Assessor Parcel Number 40-00-08804-003
Ownership History
Purchase Details
Home Financials for this Owner
Home Financials are based on the most recent Mortgage that was taken out on this home.Purchase Details
Home Financials for this Owner
Home Financials are based on the most recent Mortgage that was taken out on this home.Similar Homes in the area
Home Values in the Area
Average Home Value in this Area
Purchase History
| Date | Type | Sale Price | Title Company |
|---|---|---|---|
| Interfamily Deed Transfer | -- | None Available | |
| Deed | $612,550 | None Available |
Mortgage History
| Date | Status | Loan Amount | Loan Type |
|---|---|---|---|
| Open | $587,500 | New Conventional | |
| Closed | $417,000 | No Value Available | |
| Previous Owner | $198,305 | No Value Available |
Property History
| Date | Event | Price | Change | Sq Ft Price |
|---|---|---|---|---|
| 07/17/2025 07/17/25 | Sold | $1,705,000 | +10.0% | $304 / Sq Ft |
| 06/09/2025 06/09/25 | Pending | -- | -- | -- |
| 06/06/2025 06/06/25 | For Sale | $1,550,000 | +153.1% | $276 / Sq Ft |
| 02/10/2012 02/10/12 | Sold | $612,500 | -5.8% | $218 / Sq Ft |
| 10/31/2011 10/31/11 | Pending | -- | -- | -- |
| 09/16/2011 09/16/11 | For Sale | $649,900 | -- | $231 / Sq Ft |
Tax History Compared to Growth
Tax History
| Year | Tax Paid | Tax Assessment Tax Assessment Total Assessment is a certain percentage of the fair market value that is determined by local assessors to be the total taxable value of land and additions on the property. | Land | Improvement |
|---|---|---|---|---|
| 2024 | $14,593 | $349,430 | $150,500 | $198,930 |
| 2023 | $13,985 | $349,430 | $150,500 | $198,930 |
| 2022 | $13,985 | $349,430 | $150,500 | $198,930 |
| 2021 | $13,413 | $349,430 | $150,500 | $198,930 |
| 2020 | $13,085 | $349,430 | $150,500 | $198,930 |
| 2019 | $12,854 | $349,430 | $150,500 | $198,930 |
| 2018 | $12,854 | $349,430 | $150,500 | $198,930 |
| 2017 | $12,382 | $349,430 | $150,500 | $198,930 |
| 2016 | $12,246 | $349,430 | $150,500 | $198,930 |
| 2015 | $11,417 | $349,430 | $150,500 | $198,930 |
| 2014 | $11,417 | $349,430 | $150,500 | $198,930 |
Agents Affiliated with this Home
-

Seller's Agent in 2025
Christine Chodkowski
Compass RE
(267) 237-6906
1 in this area
43 Total Sales
-

Buyer's Agent in 2025
Haven Duddy
BHHS Fox & Roach
(484) 614-2362
1 in this area
117 Total Sales
-
F
Seller's Agent in 2012
Florence Bluestein
BHHS Fox & Roach
-

Buyer's Agent in 2012
Carol Cei
Homestarr Realty
(215) 643-9661
20 Total Sales
Map
Source: Bright MLS
MLS Number: PAMC2123522
APN: 40-00-08804-003
- 1031 Bryn Mawr Ave
- 612 Manayunk Rd
- 1 Marywatersford Rd
- 29 Sandringham Rd
- 517 Howe Rd Unit 29
- 517 Righters Mill Rd
- 508 Lafayette Rd
- 14 Rock Hill Rd
- 1200 Gainsboro Rd
- 26 Rock Hill Rd
- 743 Clarendon Rd
- 744 Clarendon Rd
- 472 Brookhurst Ave
- 474 Brookhurst Ave
- 522 S Woodbine Ave
- 434 Levering Mill Rd
- 281 Winding Way
- 811 Hagys Ford Rd
- 19 S Washington Ave
- 1 N Washington Ave
