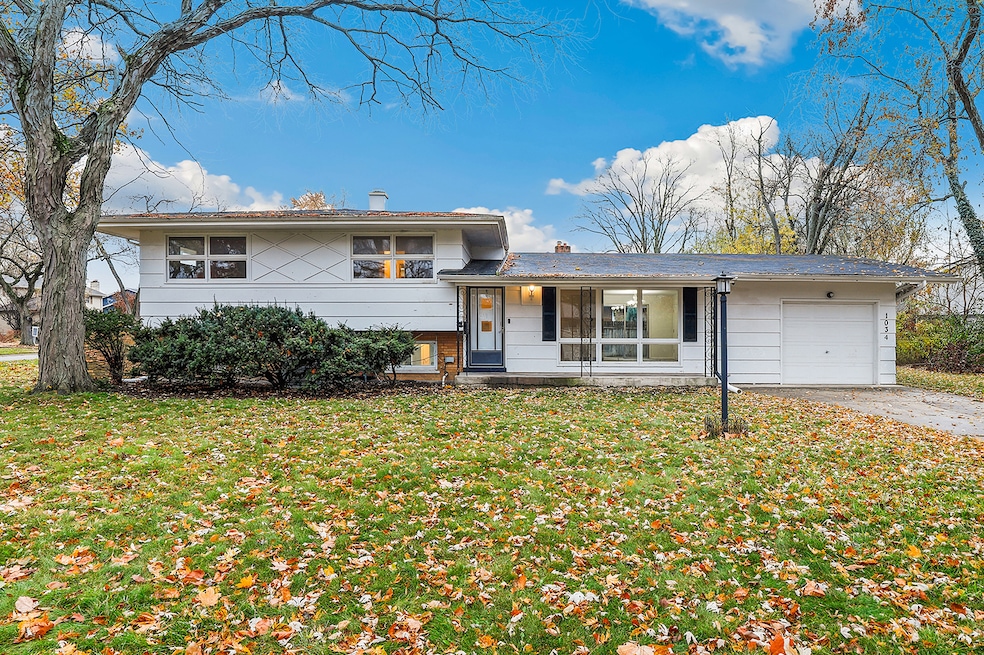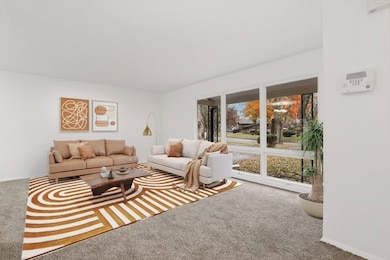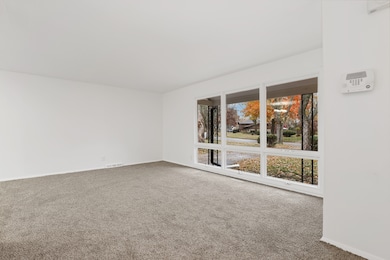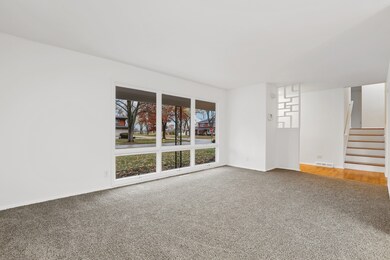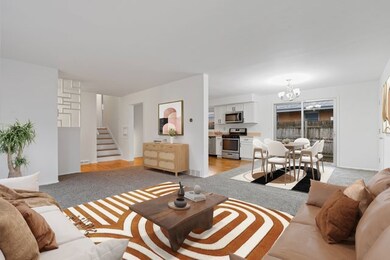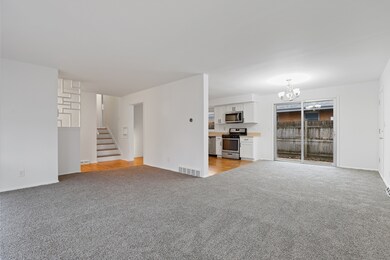1034 Central Park Ave Flossmoor, IL 60422
Estimated payment $2,008/month
Highlights
- Wood Flooring
- Corner Lot
- Living Room
- Homewood-Flossmoor High School Rated A-
- Formal Dining Room
- Laundry Room
About This Home
Welcome home to three levels of spacious, move-in ready living in desirable Flossmoor Hills! An inviting front porch leads into the refreshed interior, newly carpeted and painted throughout. Gather with family and friends in the sunny living room with floor-to-ceiling picture windows. Enjoy the adjacent dining room ideal for hosting everyday meals or special occasions. The bright kitchen features white shaker-style cabinetry, stainless-steel appliances, generous storage, and easy access to the back patio, great for indoor-outdoor flow. Upstairs, you'll find beautifully finished hardwood floors in all three roomy bedrooms and a recently updated full bathroom. The lower level offers a generous primary bedroom, a second full bath, and laundry room with abundant storage. Outside, unwind on the private patio overlooking the fully fenced yard. Located in the desirable Homewood-Flossmoor school district, this home is also close to countless local amenities you'll love - parks, train station, dining, shopping, schools, golf courses and more! Just move in and start making memories!
Listing Agent
Melissa Kingsbury
Redfin Corporation Brokerage Phone: (224) 699-5002 License #475177202 Listed on: 11/20/2025

Home Details
Home Type
- Single Family
Est. Annual Taxes
- $7,661
Year Built
- Built in 1960 | Remodeled in 2025
Lot Details
- 8,712 Sq Ft Lot
- Corner Lot
- Paved or Partially Paved Lot
Parking
- 1 Car Garage
- Driveway
- Parking Included in Price
Home Design
- Split Level Home
- Tri-Level Property
- Asphalt Roof
Interior Spaces
- 1,800 Sq Ft Home
- Family Room
- Living Room
- Formal Dining Room
- Finished Basement Bathroom
- Unfinished Attic
Kitchen
- Range
- Microwave
- Dishwasher
Flooring
- Wood
- Carpet
- Laminate
Bedrooms and Bathrooms
- 4 Bedrooms
- 4 Potential Bedrooms
- 2 Full Bathrooms
Laundry
- Laundry Room
- Dryer
- Washer
Schools
- Flossmoor Hills Elementary Schoo
- Parker Junior High School
- Homewood-Flossmoor High School
Utilities
- Central Air
- Heating System Uses Natural Gas
Community Details
- Flossmoor Hills Subdivision
Map
Home Values in the Area
Average Home Value in this Area
Tax History
| Year | Tax Paid | Tax Assessment Tax Assessment Total Assessment is a certain percentage of the fair market value that is determined by local assessors to be the total taxable value of land and additions on the property. | Land | Improvement |
|---|---|---|---|---|
| 2024 | $7,661 | $18,000 | $3,803 | $14,197 |
| 2023 | $4,307 | $18,000 | $3,803 | $14,197 |
| 2022 | $4,307 | $11,430 | $3,356 | $8,074 |
| 2021 | $4,363 | $11,428 | $3,355 | $8,073 |
| 2020 | $4,298 | $11,428 | $3,355 | $8,073 |
| 2019 | $4,322 | $11,449 | $3,131 | $8,318 |
| 2018 | $4,156 | $11,449 | $3,131 | $8,318 |
| 2017 | $4,111 | $11,449 | $3,131 | $8,318 |
| 2016 | $4,756 | $11,478 | $2,908 | $8,570 |
| 2015 | $4,712 | $11,478 | $2,908 | $8,570 |
| 2014 | $4,652 | $11,478 | $2,908 | $8,570 |
| 2013 | $5,861 | $12,266 | $2,908 | $9,358 |
Property History
| Date | Event | Price | List to Sale | Price per Sq Ft | Prior Sale |
|---|---|---|---|---|---|
| 11/20/2025 11/20/25 | For Sale | $259,900 | +5.7% | $144 / Sq Ft | |
| 11/04/2022 11/04/22 | Sold | $246,000 | +7.0% | $137 / Sq Ft | View Prior Sale |
| 09/28/2022 09/28/22 | Pending | -- | -- | -- | |
| 09/21/2022 09/21/22 | For Sale | $229,900 | -- | $128 / Sq Ft |
Purchase History
| Date | Type | Sale Price | Title Company |
|---|---|---|---|
| Warranty Deed | $185,000 | First American Title | |
| Warranty Deed | $117,000 | Multiple | |
| Interfamily Deed Transfer | -- | -- |
Mortgage History
| Date | Status | Loan Amount | Loan Type |
|---|---|---|---|
| Previous Owner | $107,640 | New Conventional |
Source: Midwest Real Estate Data (MRED)
MLS Number: 12519032
APN: 31-02-325-009-0000
- 3533 Flossmoor Rd
- 835 Maple Rd
- 3641 Beech St
- 754 Central Park Ave
- 3949 Flossmoor Rd
- 19002 Springfield Ave
- 3845 192nd St
- 19020 Kedzie Ave
- 18840 Harding Ave
- 3710 Briar Ln
- 18623 Augusta Ln
- 18638 Golfview Dr
- 3800 River Rd
- 18650 Golfview Dr
- 18941 Cypress Ave Unit 2
- 19020 Cypress Ave
- 18622 Golfview Dr
- 3232 Chestnut Dr
- 3907 Troon St
- 3605 River Rd
- 3758 Cherry Hills Dr Unit ID1285063P
- 837 Hamlin Ave
- 18830 Hamlin Ave Unit ID1285064P
- 4014 193rd St Unit 102
- 18951 Chestnut Ave
- 2909 Flossmoor Rd
- 18200 Fountainbleau Dr
- 2712 2nd Private Rd
- 17861 Princeton Ln
- 18101 Marlin Ln Unit ID1285717P
- 4920 Lake Ct Unit ID1285035P
- 20408 Ithaca Rd
- 17681 Country Club Ln
- 5000 190th St Unit ID1285036P
- 2049 Hagen Ln
- 17849 John Ave Unit 1
- 4451 177th Place
- 2107 183rd St Unit 1
- 3614 Wheelwood Ct
- 77 Henson Ct
