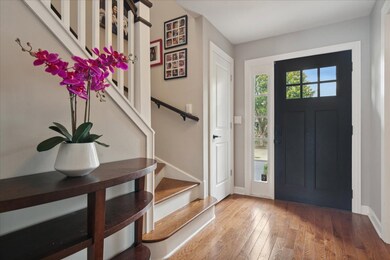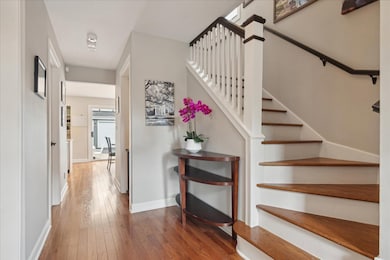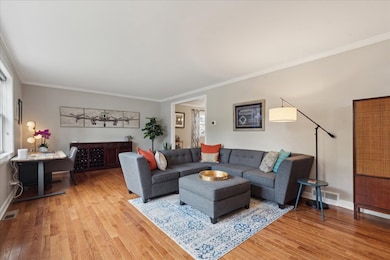
1034 Devonshire Ct Highland Park, IL 60035
West Highland Park NeighborhoodHighlights
- Heated Floors
- Colonial Architecture
- Vaulted Ceiling
- Kipling Elementary School Rated A
- Recreation Room
- 3-minute walk to Devonshire Park
About This Home
As of December 2024Move right in to this gorgeous and completely updated 5 bedroom 2.5 bath home steps from Devonshire Park! From the moment you enter, you will be wowed by all the beautiful space that awaits you. Adjacent to the foyer is the bright living room that is a fabulous versatile space to enjoy quiet time or to entertain. The dining room is perfectly situated to flow into the kitchen, living room and family room-perfect for entertaining intimate or large gatherings. The eat-in kitchen is SPECTACULAR featuring white wood cabinets, quartz countertops, stainless steel appliances and sizable pantry. The inviting family room boasts vaulted ceilings, remote controlled gas fireplace, abundant windows and is located directly off the kitchen. Rounding out the main level is a mudroom with heated floors, accessible from the back door and a main level laundry room secretly tucked away behind the powder room. Upstairs, the large primary bedroom boasts a huge walk-in closet and an ensuite, luxury updated bathroom featuring double sinks, heated floors and an oversized shower. 3 additional generously sized bedrooms with organized closets and an additional full bath with double sinks complete the upper level. Hardwood floors throughout. The full finished basement includes a 5th bedroom, a rec room and loads of storage. This location offers all the perks of Highland Park (and the HP park district) and feeds into the award winning lower-level Deerfield schools and a choice of HP or Deerfield high schools, Additional features include: newer HVAC, 2+ detached garage with epoxy flooring, hardie board siding and newer stone patio. This STUNNING home won't be around for long!
Last Agent to Sell the Property
@properties Christie's International Real Estate License #475167454 Listed on: 10/17/2024

Home Details
Home Type
- Single Family
Est. Annual Taxes
- $15,124
Year Built
- Built in 1978 | Remodeled in 2016
Lot Details
- Lot Dimensions are 50 x 150
- Paved or Partially Paved Lot
Parking
- 2.5 Car Detached Garage
- Garage ceiling height seven feet or more
- Garage Transmitter
- Garage Door Opener
- Driveway
- Parking Included in Price
Home Design
- Colonial Architecture
- Asphalt Roof
- Concrete Perimeter Foundation
Interior Spaces
- 4,095 Sq Ft Home
- 2-Story Property
- Vaulted Ceiling
- Ceiling Fan
- Skylights
- Fireplace With Gas Starter
- Entrance Foyer
- Family Room with Fireplace
- Living Room
- Formal Dining Room
- Recreation Room
- Workshop
- Storage Room
- Utility Room with Study Area
- Unfinished Attic
- Carbon Monoxide Detectors
Kitchen
- Range
- Microwave
- Dishwasher
- Disposal
Flooring
- Wood
- Heated Floors
Bedrooms and Bathrooms
- 4 Bedrooms
- 5 Potential Bedrooms
- European Shower
Laundry
- Laundry Room
- Laundry on main level
- Dryer
- Washer
Finished Basement
- Basement Fills Entire Space Under The House
- Exterior Basement Entry
- Sump Pump
Outdoor Features
- Patio
Schools
- Kipling Elementary School
- Alan B Shepard Middle School
- Deerfield High School
Utilities
- Forced Air Heating and Cooling System
- Humidifier
- Heating System Uses Natural Gas
- 200+ Amp Service
- Lake Michigan Water
- Cable TV Available
Community Details
- 2 Story
Listing and Financial Details
- Homeowner Tax Exemptions
Ownership History
Purchase Details
Home Financials for this Owner
Home Financials are based on the most recent Mortgage that was taken out on this home.Purchase Details
Home Financials for this Owner
Home Financials are based on the most recent Mortgage that was taken out on this home.Purchase Details
Home Financials for this Owner
Home Financials are based on the most recent Mortgage that was taken out on this home.Purchase Details
Home Financials for this Owner
Home Financials are based on the most recent Mortgage that was taken out on this home.Similar Homes in Highland Park, IL
Home Values in the Area
Average Home Value in this Area
Purchase History
| Date | Type | Sale Price | Title Company |
|---|---|---|---|
| Warranty Deed | $820,000 | Proper Title | |
| Warranty Deed | $820,000 | Proper Title | |
| Warranty Deed | $680,000 | First American Title | |
| Warranty Deed | $325,000 | None Available | |
| Deed | $350,000 | Fort Dearborn Land Title |
Mortgage History
| Date | Status | Loan Amount | Loan Type |
|---|---|---|---|
| Previous Owner | $656,000 | New Conventional | |
| Previous Owner | $495,604 | New Conventional | |
| Previous Owner | $544,000 | New Conventional | |
| Previous Owner | $417,000 | Unknown | |
| Previous Owner | $125,000 | Credit Line Revolving | |
| Previous Owner | $322,000 | Unknown | |
| Previous Owner | $50,000 | Credit Line Revolving | |
| Previous Owner | $279,900 | No Value Available | |
| Closed | $28,000 | No Value Available |
Property History
| Date | Event | Price | Change | Sq Ft Price |
|---|---|---|---|---|
| 12/19/2024 12/19/24 | Sold | $820,000 | +2.8% | $200 / Sq Ft |
| 10/19/2024 10/19/24 | Pending | -- | -- | -- |
| 10/17/2024 10/17/24 | For Sale | $798,000 | +17.4% | $195 / Sq Ft |
| 04/04/2016 04/04/16 | Sold | $680,000 | -4.9% | $244 / Sq Ft |
| 03/21/2016 03/21/16 | Pending | -- | -- | -- |
| 02/22/2016 02/22/16 | For Sale | $715,000 | +120.0% | $256 / Sq Ft |
| 11/01/2012 11/01/12 | Sold | $325,000 | -14.2% | $117 / Sq Ft |
| 03/26/2012 03/26/12 | Pending | -- | -- | -- |
| 02/09/2012 02/09/12 | For Sale | $379,000 | -- | $136 / Sq Ft |
Tax History Compared to Growth
Tax History
| Year | Tax Paid | Tax Assessment Tax Assessment Total Assessment is a certain percentage of the fair market value that is determined by local assessors to be the total taxable value of land and additions on the property. | Land | Improvement |
|---|---|---|---|---|
| 2024 | $15,124 | $198,498 | $39,020 | $159,478 |
| 2023 | $16,318 | $178,924 | $35,172 | $143,752 |
| 2022 | $16,318 | $182,382 | $38,639 | $143,743 |
| 2021 | $15,433 | $176,299 | $37,350 | $138,949 |
| 2020 | $14,862 | $176,299 | $37,350 | $138,949 |
| 2019 | $14,317 | $175,474 | $37,175 | $138,299 |
| 2018 | $15,076 | $190,895 | $41,283 | $149,612 |
| 2017 | $14,751 | $189,794 | $41,045 | $148,749 |
| 2016 | $14,207 | $180,688 | $39,076 | $141,612 |
| 2015 | $12,971 | $158,193 | $36,306 | $121,887 |
| 2014 | $9,194 | $107,695 | $31,094 | $76,601 |
| 2012 | $12,152 | $132,491 | $31,275 | $101,216 |
Agents Affiliated with this Home
-
A
Seller's Agent in 2024
Amy Meliker
@ Properties
-
D
Seller Co-Listing Agent in 2024
Debbie Glickman
@ Properties
-
K
Buyer's Agent in 2024
Keith Brand
Berkshire Hathaway HomeServices Chicago
-
D
Seller's Agent in 2016
Debbie Magnusen
@ Properties
-
C
Seller Co-Listing Agent in 2016
Cory Albiani
@ Properties
-
J
Buyer's Agent in 2016
Jill Briskman
@ Properties
Map
Source: Midwest Real Estate Data (MRED)
MLS Number: 12187773
APN: 16-27-309-005
- 1012 Windsor Rd
- 890 Windsor Rd
- 864 Sumac Rd
- 1039 Deerfield Place Unit 1039
- 1027 Deerfield Place Unit 1
- 850 Evergreen Way
- 1247 Cavell Ave
- 1361 Cavell Ave
- 702 Barberry Rd
- 1429 Ferndale Ave
- 666 Barberry Rd
- 1990 Richfield Ave
- 805 Brand Ln
- 626 Barberry Rd
- 45 Revere Ct
- 1491 Deerfield Place
- 1816 Rosemary Rd
- 1780 Rosemary Rd
- 1672 Huntington Ln
- 1398 Sunnyside Ave






