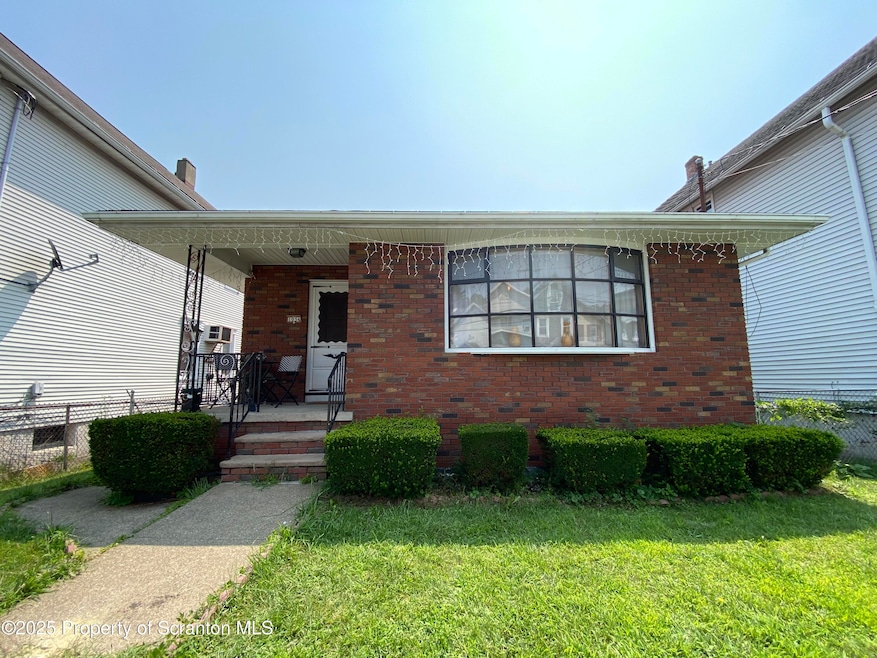
1034 Diamond Ave Scranton, PA 18508
The Plot NeighborhoodEstimated payment $1,400/month
Highlights
- 0.14 Acre Lot
- Wood Flooring
- Eat-In Kitchen
- Cathedral Ceiling
- Covered Patio or Porch
- Bay Window
About This Home
Spacious Split-Level Ranch in North Scranton offers generous living space and modern comfort in this brick and vinyl ranch. With its versatile multi-level layout and thoughtful updates, this home offers room to spread out and entertain.Main level features a welcoming living room, kitchen, and formal dining areaSecond level hosts three spacious bedrooms and a full bath. The split-level design reveals an open-concept family room, a spacious fourth bedroom, and a convenient 3/4 bath. The lower level has a large, clean cinder block basement--perfect for storage or a home gym--with washer/dryer included. Oak hardwood flooring throughout adds timeless warmth and charm. Rear alley access to parking pad fits up to 3 cars--ideal for gatherings or multi-vehicle households. Fully fenced backyard with privacy fencing and a covered outdoor area off the family rooms' sliding doors. Front covered porch offers a welcoming entry.Storage shed and updated windows add utility and efficiency along with gas heat and gas water heater.
Listing Agent
Berkshire Hathaway Home Services Preferred Properties License #RS314785 Listed on: 08/04/2025

Home Details
Home Type
- Single Family
Est. Annual Taxes
- $3,809
Year Built
- Built in 1969
Lot Details
- 6,098 Sq Ft Lot
- Lot Dimensions are 40x150
- Private Entrance
- Back and Front Yard Fenced
- Vinyl Fence
- Property is zoned R1
Home Design
- Split Level Home
- Brick Exterior Construction
- Block Foundation
- Composition Roof
- Aluminum Siding
Interior Spaces
- 2-Story Property
- Cathedral Ceiling
- Ceiling Fan
- Awning
- Bay Window
- Entrance Foyer
- Family Room
- Living Room
- Dining Room
- Storage
Kitchen
- Eat-In Kitchen
- Built-In Electric Oven
- Electric Cooktop
Flooring
- Wood
- Laminate
Bedrooms and Bathrooms
- 4 Bedrooms
- 2 Full Bathrooms
Laundry
- Laundry on lower level
- Washer and Dryer
Finished Basement
- Heated Basement
- Walk-Out Basement
- Interior Basement Entry
- Sump Pump
- Block Basement Construction
- Crawl Space
- Natural lighting in basement
Parking
- 8 Open Parking Spaces
- Parking Pad
- Additional Parking
Outdoor Features
- Covered Patio or Porch
- Shed
Utilities
- Baseboard Heating
- 100 Amp Service
- Natural Gas Connected
Listing and Financial Details
- Assessor Parcel Number 14508010004
- $13,000 per year additional tax assessments
Map
Home Values in the Area
Average Home Value in this Area
Tax History
| Year | Tax Paid | Tax Assessment Tax Assessment Total Assessment is a certain percentage of the fair market value that is determined by local assessors to be the total taxable value of land and additions on the property. | Land | Improvement |
|---|---|---|---|---|
| 2025 | $4,169 | $13,000 | $2,000 | $11,000 |
| 2024 | $3,809 | $13,000 | $2,000 | $11,000 |
| 2023 | $3,809 | $13,000 | $2,000 | $11,000 |
| 2022 | $3,725 | $13,000 | $2,000 | $11,000 |
| 2021 | $3,725 | $13,000 | $2,000 | $11,000 |
| 2020 | $3,655 | $13,000 | $2,000 | $11,000 |
| 2019 | $3,438 | $13,000 | $2,000 | $11,000 |
| 2018 | $3,438 | $13,000 | $2,000 | $11,000 |
| 2017 | $3,377 | $13,000 | $2,000 | $11,000 |
| 2016 | $1,021 | $13,000 | $2,000 | $11,000 |
| 2015 | $2,203 | $13,000 | $2,000 | $11,000 |
| 2014 | -- | $13,000 | $2,000 | $11,000 |
Property History
| Date | Event | Price | Change | Sq Ft Price |
|---|---|---|---|---|
| 08/09/2025 08/09/25 | Pending | -- | -- | -- |
| 08/04/2025 08/04/25 | For Sale | $199,000 | +43.3% | $101 / Sq Ft |
| 07/28/2020 07/28/20 | Sold | $138,850 | +2.9% | $75 / Sq Ft |
| 06/13/2020 06/13/20 | Pending | -- | -- | -- |
| 06/06/2020 06/06/20 | For Sale | $135,000 | +41.5% | $73 / Sq Ft |
| 04/26/2013 04/26/13 | Sold | $95,400 | -4.6% | $64 / Sq Ft |
| 03/11/2013 03/11/13 | Pending | -- | -- | -- |
| 01/23/2013 01/23/13 | For Sale | $100,000 | -- | $67 / Sq Ft |
Purchase History
| Date | Type | Sale Price | Title Company |
|---|---|---|---|
| Deed | $138,850 | None Available | |
| Deed | $95,400 | None Available |
Mortgage History
| Date | Status | Loan Amount | Loan Type |
|---|---|---|---|
| Open | $5,045 | Construction | |
| Open | $136,334 | FHA | |
| Previous Owner | $92,000 | New Conventional | |
| Previous Owner | $93,672 | FHA |
Similar Homes in Scranton, PA
Source: Greater Scranton Board of REALTORS®
MLS Number: GSBSC253850
APN: 14508010004
- 623 Court St
- 1035 Albright Ave
- 1128 Meade Ave
- 942 Providence Rd
- 1206 Blair Ave Unit Rear
- 938 Providence Rd
- 10 Hawk Place
- 612 Philo St
- 801 Philo St
- 1350 N Main Ave Unit L 8
- 1425 Bulwer St
- 1430 N Main Ave
- 833 Powderly Ct
- 0 Philo St Unit GSBSC4763
- 1513 Meylert Ave
- 1321 W Gibson St
- 1537 Gardner Ave
- 6-8 Green Ridge St
- 4 Plum Place
- 1412 Sanderson Ave






