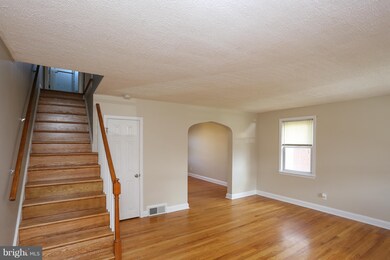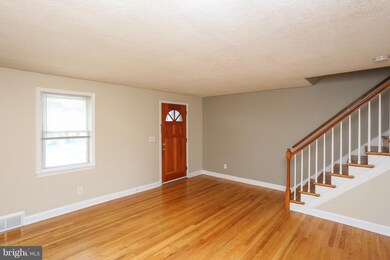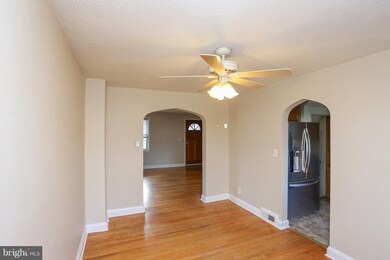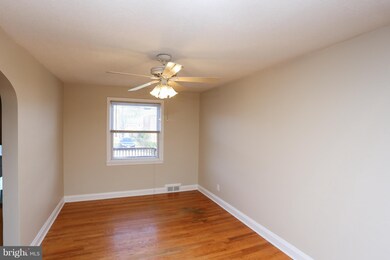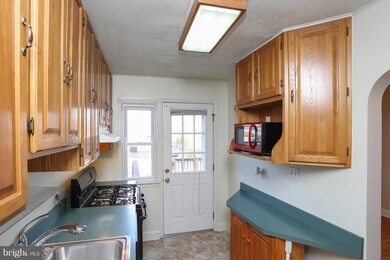
1034 Downton Rd Halethorpe, MD 21227
3
Beds
1.5
Baths
1,356
Sq Ft
3,136
Sq Ft Lot
Highlights
- Colonial Architecture
- No HOA
- Living Room
- Attic
- Double Pane Windows
- En-Suite Primary Bedroom
About This Home
As of December 2018Great opportunity at a great price for an end of group in Arbutus. Updated kitchen, refinished floors, THREE car off street parking. New Roof 2017! New Water Heater 10/2018! Priced to sell quickly
Townhouse Details
Home Type
- Townhome
Est. Annual Taxes
- $2,689
Year Built
- Built in 1954
Lot Details
- 3,136 Sq Ft Lot
- Property is in very good condition
Home Design
- Colonial Architecture
- Brick Exterior Construction
Interior Spaces
- Property has 3 Levels
- Ceiling Fan
- Double Pane Windows
- Family Room
- Living Room
- Dining Room
- Utility Room
- Basement Fills Entire Space Under The House
- Attic
Kitchen
- Gas Oven or Range
- Microwave
- Dishwasher
- Disposal
Bedrooms and Bathrooms
- 3 Bedrooms
- En-Suite Primary Bedroom
Laundry
- Washer
- Gas Dryer
Parking
- Driveway
- Off-Street Parking
Schools
- Relay Elementary School
- Arbutus Middle School
- Lansdowne High & Academy Of Finance
Utilities
- Forced Air Heating and Cooling System
- Natural Gas Water Heater
Community Details
- No Home Owners Association
- Halethorpe Subdivision
Listing and Financial Details
- Home warranty included in the sale of the property
- Tax Lot 22
- Assessor Parcel Number 04131312200310
Ownership History
Date
Name
Owned For
Owner Type
Purchase Details
Listed on
Nov 17, 2018
Closed on
Dec 8, 2018
Sold by
Huyage Raymond F
Bought by
Woodey Nancy Lippi
Seller's Agent
John Koenig
Keller Williams Realty Centre
Buyer's Agent
Christina Price
Douglas Realty, LLC
List Price
$209,900
Sold Price
$203,000
Premium/Discount to List
-$6,900
-3.29%
Current Estimated Value
Home Financials for this Owner
Home Financials are based on the most recent Mortgage that was taken out on this home.
Estimated Appreciation
$84,252
Avg. Annual Appreciation
5.42%
Original Mortgage
$162,400
Interest Rate
4.8%
Mortgage Type
New Conventional
Purchase Details
Listed on
Dec 17, 2012
Closed on
Apr 11, 2013
Sold by
Fairley Deborah Joan
Bought by
Huyge Raymond F
Seller's Agent
Melissa Kesner-Fultz
Coldwell Banker Realty
Buyer's Agent
John Koenig
Keller Williams Realty Centre
List Price
$174,900
Sold Price
$169,900
Premium/Discount to List
-$5,000
-2.86%
Home Financials for this Owner
Home Financials are based on the most recent Mortgage that was taken out on this home.
Avg. Annual Appreciation
3.18%
Original Mortgage
$173,552
Interest Rate
3.64%
Mortgage Type
VA
Similar Homes in the area
Create a Home Valuation Report for This Property
The Home Valuation Report is an in-depth analysis detailing your home's value as well as a comparison with similar homes in the area
Home Values in the Area
Average Home Value in this Area
Purchase History
| Date | Type | Sale Price | Title Company |
|---|---|---|---|
| Deed | $203,000 | Charter Title Llc | |
| Deed | $169,900 | Lakeview Title Company |
Source: Public Records
Mortgage History
| Date | Status | Loan Amount | Loan Type |
|---|---|---|---|
| Open | $211,640 | Construction | |
| Closed | $164,000 | New Conventional | |
| Closed | $162,400 | New Conventional | |
| Previous Owner | $173,552 | VA |
Source: Public Records
Property History
| Date | Event | Price | Change | Sq Ft Price |
|---|---|---|---|---|
| 12/14/2018 12/14/18 | Sold | $203,000 | -3.3% | $150 / Sq Ft |
| 11/21/2018 11/21/18 | For Sale | $209,900 | +23.5% | $155 / Sq Ft |
| 11/19/2018 11/19/18 | Pending | -- | -- | -- |
| 04/11/2013 04/11/13 | Sold | $169,900 | -2.9% | $152 / Sq Ft |
| 03/05/2013 03/05/13 | Pending | -- | -- | -- |
| 12/17/2012 12/17/12 | For Sale | $174,900 | -- | $157 / Sq Ft |
Source: Bright MLS
Tax History Compared to Growth
Tax History
| Year | Tax Paid | Tax Assessment Tax Assessment Total Assessment is a certain percentage of the fair market value that is determined by local assessors to be the total taxable value of land and additions on the property. | Land | Improvement |
|---|---|---|---|---|
| 2025 | $3,107 | $209,567 | -- | -- |
| 2024 | $3,107 | $197,100 | $56,200 | $140,900 |
| 2023 | $1,523 | $194,333 | $0 | $0 |
| 2022 | $2,890 | $191,567 | $0 | $0 |
| 2021 | $2,657 | $188,800 | $56,200 | $132,600 |
| 2020 | $2,763 | $184,233 | $0 | $0 |
| 2019 | $2,178 | $179,667 | $0 | $0 |
| 2018 | $2,587 | $175,100 | $56,200 | $118,900 |
| 2017 | $2,357 | $166,367 | $0 | $0 |
| 2016 | $2,047 | $157,633 | $0 | $0 |
| 2015 | $2,047 | $148,900 | $0 | $0 |
| 2014 | $2,047 | $148,900 | $0 | $0 |
Source: Public Records
Agents Affiliated with this Home
-

Seller's Agent in 2018
John Koenig
Keller Williams Realty Centre
(443) 745-0599
2 in this area
116 Total Sales
-
C
Buyer's Agent in 2018
Christina Price
Douglas Realty, LLC
(240) 298-8167
7 Total Sales
-

Seller's Agent in 2013
Melissa Kesner-Fultz
Coldwell Banker (NRT-Southeast-MidAtlantic)
(410) 935-0173
1 in this area
81 Total Sales
Map
Source: Bright MLS
MLS Number: MDBC102046
APN: 13-1312200310
Nearby Homes
- 1083 Elm Rd
- 1075 Elm Rd
- 1060 Elm Rd
- 1152 Elm Rd
- 1016 Elm Rd
- 1216 Francis Ave
- 5530 Dolores Ave
- 5488 Oakland Rd
- 5520 Thomas Ave
- 5605 Shelbourne Rd
- 5509 Willys Ave
- 1204 Oakland Ct
- 1326 Birch Ave
- 1205 Locust Ave
- 4606 Ridge Ave
- 4511 Rehbaum Ave
- 1326 Stevens Ave
- 4624 Magnolia Ave
- 4616 Magnolia Ave
- 5305 Highview Rd

