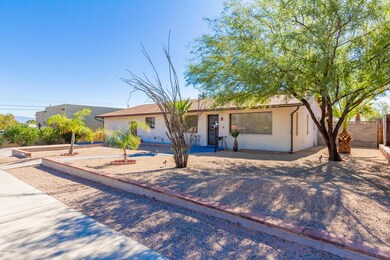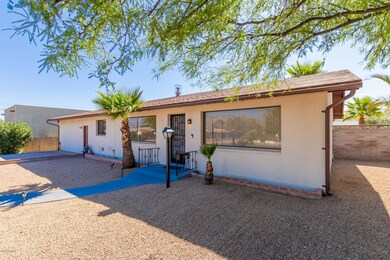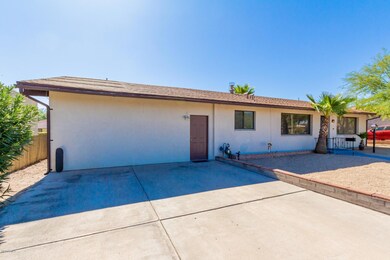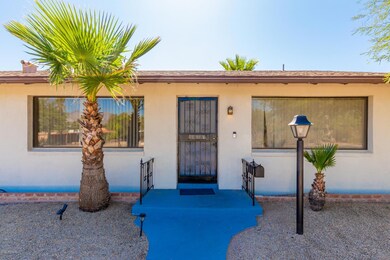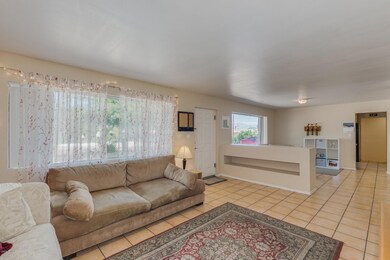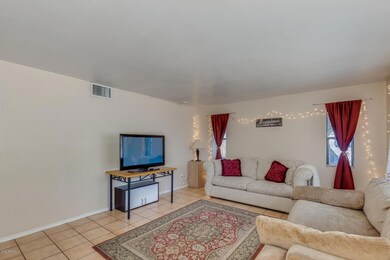
1034 E Hampton St Tucson, AZ 85719
Jefferson Park NeighborhoodHighlights
- Guest House
- Two Primary Bathrooms
- Covered Patio or Porch
- RV Access or Parking
- No HOA
- Double Pane Windows
About This Home
As of December 2020Great property for rental investment or owner occupy! Located within minutes to U of A, one block away from the pedestrian & bicycle friendly Mountain Ave. and conveniently located in Jefferson Park near Campbell/Grant corridor, U of A, Banner/UMC, 4th Avenue, Streetcar and Downtown! Main house features include: 2 master bedrooms w/ en-suite baths, 2 additional spacious bedrooms share a hall bath, interior laundry room, gas service to main house, neutral tile & paint throughout. The guest house features 1 bedroom / 1 bathroom with separate kitchen and laundry and electric appliances. Recent upgrades include: brand new main house roof (08/2020), new dishwasher (08/2020), guest house washing machine (7/2019), main house gas stove (2/2019), main house hot water heater (10/2016) and guest house dishwasher (6/2016). Property features off street parking for 4 vehicles, two in front and two rear alley access, covered patio and north/south exposure.
Last Agent to Sell the Property
Stephany Bullington
My Home Group Real Estate License #SA555975000 Listed on: 11/05/2020
Co-Listed By
Rory Bullington
My Home Group Real Estate License #SA653562000
Home Details
Home Type
- Single Family
Est. Annual Taxes
- $4,736
Year Built
- Built in 1952
Lot Details
- 0.28 Acre Lot
- Desert faces the front and back of the property
- Block Wall Fence
Home Design
- Wood Frame Construction
- Composition Roof
- Stucco
Interior Spaces
- 2,128 Sq Ft Home
- 1-Story Property
- Double Pane Windows
- Gas Cooktop
Flooring
- Carpet
- Tile
Bedrooms and Bathrooms
- 5 Bedrooms
- Two Primary Bathrooms
- Primary Bathroom is a Full Bathroom
- 4 Bathrooms
- Bathtub With Separate Shower Stall
Parking
- 2 Open Parking Spaces
- Side or Rear Entrance to Parking
- RV Access or Parking
Outdoor Features
- Covered Patio or Porch
- Outdoor Storage
Additional Homes
- Guest House
Schools
- Out Of Maricopa Cnty Elementary And Middle School
- Out Of Maricopa Cnty High School
Utilities
- Evaporated cooling system
- Central Air
- Heating System Uses Natural Gas
- High Speed Internet
- Cable TV Available
Community Details
- No Home Owners Association
- Association fees include no fees
- Monterey Add Amd Subdivision
Listing and Financial Details
- Legal Lot and Block 00003 / 030
- Assessor Parcel Number 123-12-061
Ownership History
Purchase Details
Home Financials for this Owner
Home Financials are based on the most recent Mortgage that was taken out on this home.Purchase Details
Purchase Details
Home Financials for this Owner
Home Financials are based on the most recent Mortgage that was taken out on this home.Purchase Details
Purchase Details
Home Financials for this Owner
Home Financials are based on the most recent Mortgage that was taken out on this home.Purchase Details
Home Financials for this Owner
Home Financials are based on the most recent Mortgage that was taken out on this home.Purchase Details
Home Financials for this Owner
Home Financials are based on the most recent Mortgage that was taken out on this home.Purchase Details
Similar Homes in Tucson, AZ
Home Values in the Area
Average Home Value in this Area
Purchase History
| Date | Type | Sale Price | Title Company |
|---|---|---|---|
| Warranty Deed | $420,000 | Dhi Title Agency | |
| Interfamily Deed Transfer | -- | None Available | |
| Warranty Deed | $318,000 | Title Security Agency Of Ari | |
| Warranty Deed | $318,000 | Title Security Agency Of Ari | |
| Warranty Deed | -- | None Available | |
| Warranty Deed | -- | None Available | |
| Warranty Deed | $340,000 | -- | |
| Warranty Deed | $148,000 | First American Title | |
| Warranty Deed | $135,000 | -- | |
| Interfamily Deed Transfer | -- | -- | |
| Interfamily Deed Transfer | -- | -- |
Mortgage History
| Date | Status | Loan Amount | Loan Type |
|---|---|---|---|
| Open | $212,300 | New Conventional | |
| Previous Owner | $238,500 | New Conventional | |
| Previous Owner | $360,000 | Negative Amortization | |
| Previous Owner | $45,000 | Credit Line Revolving | |
| Previous Owner | $272,000 | New Conventional | |
| Previous Owner | $148,127 | FHA | |
| Previous Owner | $145,938 | FHA | |
| Previous Owner | $107,000 | Purchase Money Mortgage | |
| Closed | $68,000 | No Value Available |
Property History
| Date | Event | Price | Change | Sq Ft Price |
|---|---|---|---|---|
| 12/22/2020 12/22/20 | Sold | $420,000 | -1.2% | $197 / Sq Ft |
| 11/05/2020 11/05/20 | For Sale | $425,000 | +33.6% | $200 / Sq Ft |
| 08/02/2012 08/02/12 | Sold | $318,000 | 0.0% | $107 / Sq Ft |
| 07/03/2012 07/03/12 | Pending | -- | -- | -- |
| 02/15/2012 02/15/12 | For Sale | $318,000 | -- | $107 / Sq Ft |
Tax History Compared to Growth
Tax History
| Year | Tax Paid | Tax Assessment Tax Assessment Total Assessment is a certain percentage of the fair market value that is determined by local assessors to be the total taxable value of land and additions on the property. | Land | Improvement |
|---|---|---|---|---|
| 2024 | $5,369 | $40,299 | -- | -- |
| 2023 | $5,091 | $38,380 | $0 | $0 |
| 2022 | $5,091 | $36,552 | $0 | $0 |
| 2021 | $5,061 | $33,154 | $0 | $0 |
| 2020 | $4,908 | $33,154 | $0 | $0 |
| 2019 | $4,843 | $33,932 | $0 | $0 |
| 2018 | $4,737 | $29,041 | $0 | $0 |
| 2017 | $4,776 | $29,041 | $0 | $0 |
| 2016 | $4,612 | $27,658 | $0 | $0 |
| 2015 | $4,469 | $26,341 | $0 | $0 |
Agents Affiliated with this Home
-
S
Seller's Agent in 2020
Stephany Bullington
My Home Group Real Estate
-
R
Seller Co-Listing Agent in 2020
Rory Bullington
My Home Group Real Estate
-

Buyer's Agent in 2020
James Preszler
HomeSmart
(480) 209-3296
1 in this area
3 Total Sales
-
P
Seller's Agent in 2012
Phyllis Daugherty
Long Realty
(520) 405-5659
2 in this area
73 Total Sales
-
T
Buyer's Agent in 2012
Tracy Bartosch
Long Realty Company
Map
Source: Arizona Regional Multiple Listing Service (ARMLS)
MLS Number: 6156611
APN: 123-12-0610
- 1125 E Seneca St
- 1130 E Spring St
- 1300 E Grant Rd
- 2325 N Hampton St
- 2166 N 1st Ave Unit 22
- 2502 N Fremont Ave
- 1410 E Water St
- 1422 E Lester St
- 1403 E Water St
- 844 E Lee St
- 2330 N Los Altos Ave
- 830 E Copper St
- 1412 E Silver St
- 849 E Copper St
- 2135 N 3rd Ave
- 516 E Linden St
- 1628 E Grant Rd
- 1433 E Silver St
- 433 E Linden St
- 1701 E Waverly St

