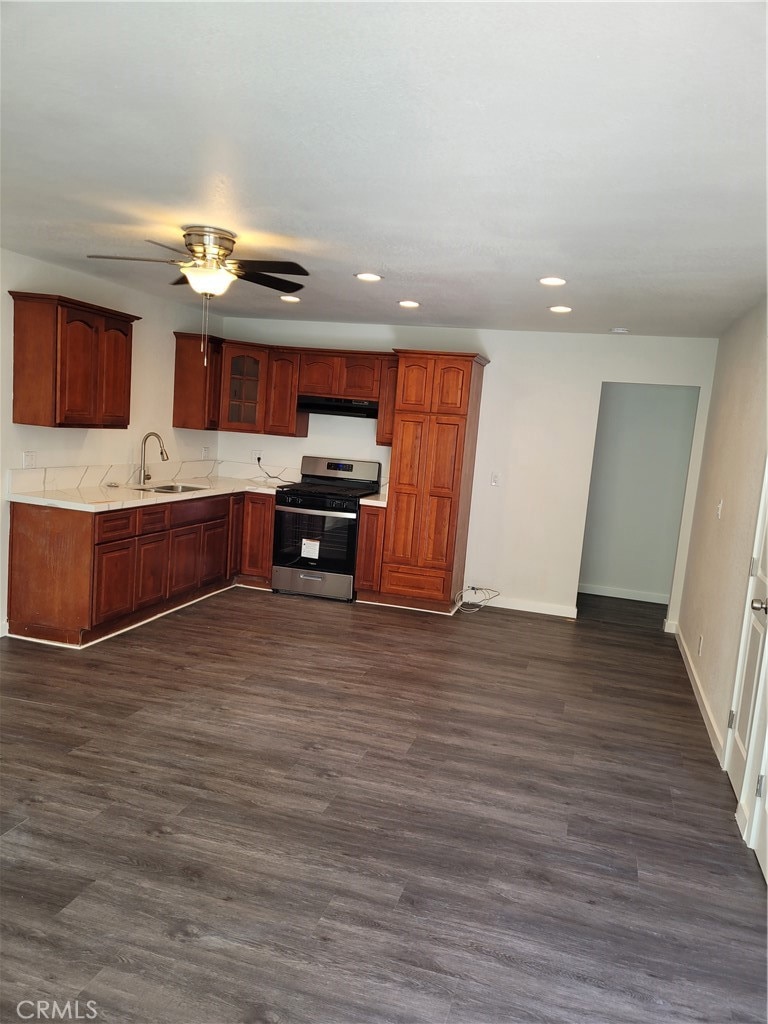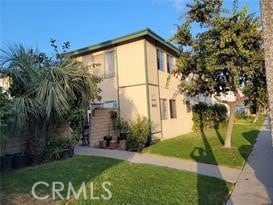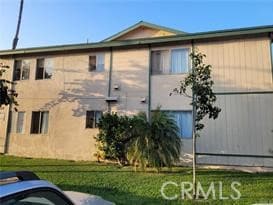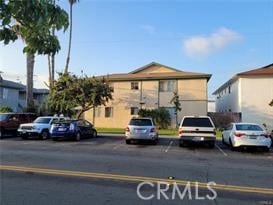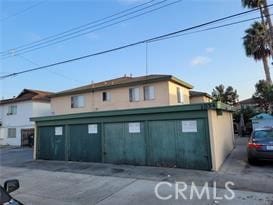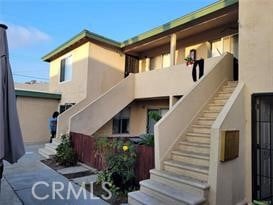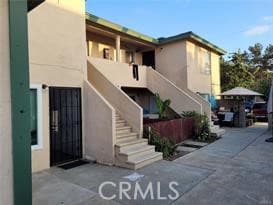1034 El Camino Dr Costa Mesa, CA 92626
Estimated payment $15,671/month
Highlights
- All Bedrooms Downstairs
- Contemporary Architecture
- No HOA
- Costa Mesa High School Rated A-
- Stone Countertops
- Balcony
About This Home
Central Costa Mesa location. Close to schools, Orange Coast College, South Coast Plaza, transportation. All four apartments are 3 bedrooms, single level about 1150 square feet.
Two Apartments have been remodeled with new kitchens, Bathrooms, Vinyl planking and new vinyl windows. Two have the potential to be remodeled for much more income.
The whole building has been re-piped with coper pipe. All four electrical panel have been replaced with NEW panels.
Listing Agent
Price Shapiro, Broker Brokerage Phone: 714-724-3914 License #00589188 Listed on: 10/21/2025
Property Details
Home Type
- Multi-Family
Year Built
- Built in 1964
Lot Details
- 6,534 Sq Ft Lot
- Property fronts an alley
- Two or More Common Walls
- Density is 11-15 Units/Acre
Parking
- 4 Car Garage
Home Design
- Contemporary Architecture
- Apartment
- Entry on the 2nd floor
- Copper Plumbing
- Stucco
Interior Spaces
- 4,600 Sq Ft Home
- 2-Story Property
- Crown Molding
- Ceiling Fan
- Living Room
Kitchen
- Gas Range
- Stone Countertops
- Disposal
Flooring
- Laminate
- Tile
Bedrooms and Bathrooms
- 12 Bedrooms
- All Bedrooms Down
- Walk-In Closet
- 8 Bathrooms
Laundry
- Laundry Room
- Leased Washer and Dryer
Accessible Home Design
- Accessible Parking
Outdoor Features
- Balcony
- Exterior Lighting
- Rain Gutters
Utilities
- Forced Air Heating System
- Heating System Uses Natural Gas
- Natural Gas Connected
- Gas Water Heater
- Central Water Heater
- Cable TV Available
Listing and Financial Details
- Tax Lot 51
- Tax Tract Number 3922
- Assessor Parcel Number 14166512
- $1,594 per year additional tax assessments
Community Details
Overview
- No Home Owners Association
- 4 Units
- Mesa Del Mar Subdivision
Amenities
- Laundry Facilities
Recreation
- Bike Trail
Building Details
- 1 Leased Unit
- Rent Control
- 4 Separate Electric Meters
- 4 Separate Gas Meters
- Gardener Expense $1,040
- Insurance Expense $9,918
- Trash Expense $2,683
- Water Sewer Expense $2,343
- Operating Expense $1,126
- Gross Income $8,494
- Net Operating Income $59,486
Map
Home Values in the Area
Average Home Value in this Area
Property History
| Date | Event | Price | List to Sale | Price per Sq Ft |
|---|---|---|---|---|
| 11/01/2025 11/01/25 | For Sale | $2,495,000 | 0.0% | $542 / Sq Ft |
| 10/31/2025 10/31/25 | Off Market | $2,495,000 | -- | -- |
| 10/21/2025 10/21/25 | For Sale | $2,495,000 | -- | $542 / Sq Ft |
Source: California Regional Multiple Listing Service (CRMLS)
MLS Number: OC25244071
APN: 141-665-12
- 1030 Palmetto Way
- 2865 Mendoza Dr
- 1016 Valencia St
- 994 Valencia St
- 2750 San Carlos Ln
- 945 Brilliance Ln
- 3040 Fillmore Way
- 3050 Madison Ave
- 1202 Hazel Place
- 930 Helena Cir
- 810 Baker St Unit 112
- 872 Liard Place
- 783 Grayling
- 3130 Kerry Ln
- 3157 Cork Ln
- 2649 Elden Ave Unit E
- 101 Clearbrook Ln
- 117 Clearbrook Ln
- 746 Hudson Ave
- 135 Morristown Ln
- 1033 Mission Dr Unit D
- 1024 Mission Dr Unit B
- 988 El Camino Dr Unit 203
- 2884 La Salle Ave Unit 4
- 945 Vivid Ln
- 3036 Coolidge Ave Unit 62
- 845 Paularino Ave
- 1213 Belfast Ave
- 3023 Langs Bay Unit 66
- 3071 Platte Dr
- 1300 Adams Ave
- 201 Hanover Dr
- 3116 Promenade
- 739 Paularino Ave
- 2855 Pinecreek Dr
- 1226 Londonderry St
- 655 Baker St
- 2700 Peterson Place
- 1142 Buckingham Dr
- 635 W Baker St
