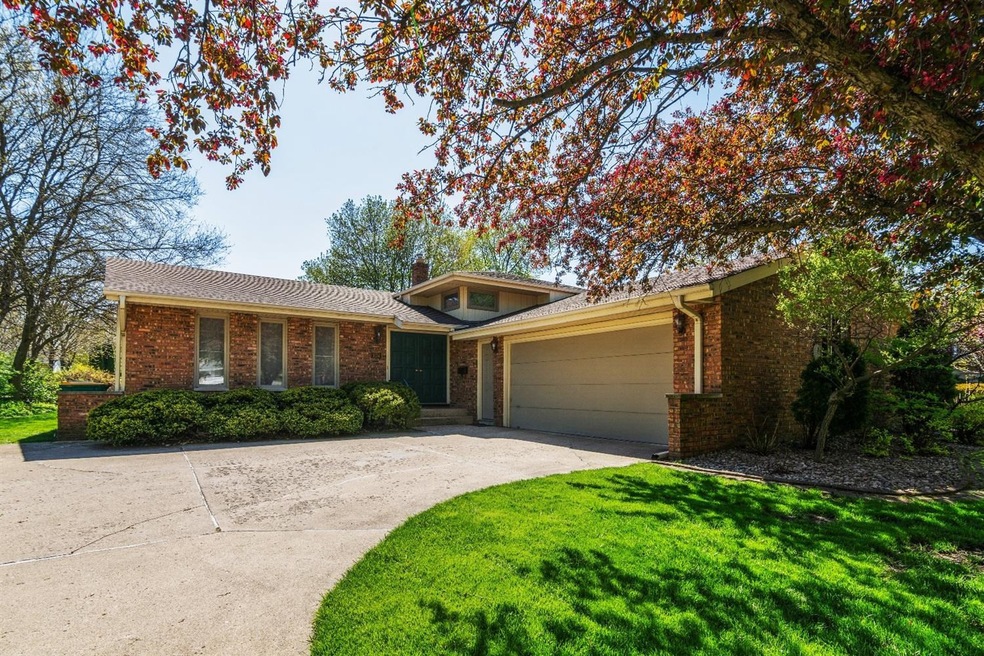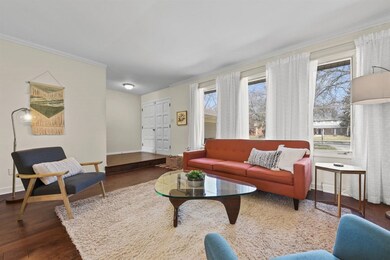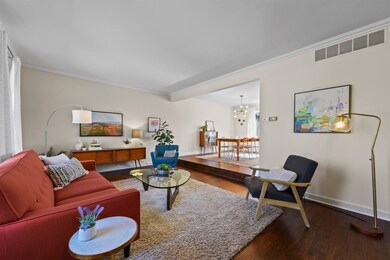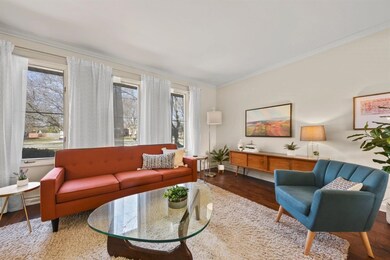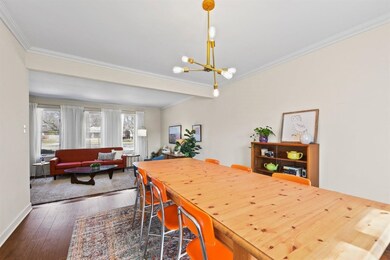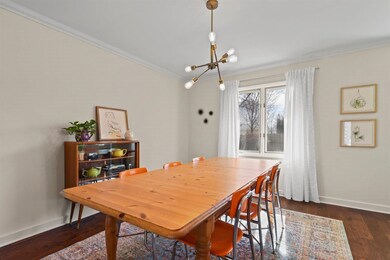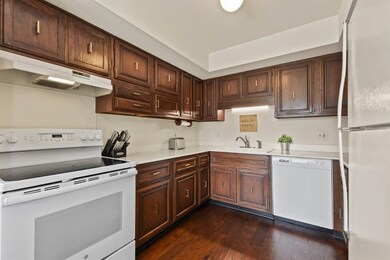
1034 Fran Lin Pkwy Munster, IN 46321
Highlights
- Wood Flooring
- No HOA
- Landscaped
- Munster High School Rated A+
- 2.5 Car Attached Garage
- 3-minute walk to Frank H. Hammond Park
About This Home
As of July 2020Don't Miss this Impressive 4 Bedroom, 2.5 Bath Quad-Level Home Located One Block Down from the Highly-rated Frank Hammond Elementary School in Fairmeadow! You Will Love the Modern Space with Clean Lines & Lots of Natural Light! Spacious Living and Dining Room Areas have Beautiful New Engineered Hardwood Flooring. Efficient Kitchen with Breakfast Area Overlooks the Patio and Private Back Yard. The Bedrooms are all Generously Sized with Ample Closet Space. The Large Master Bedroom has a Private 1/2 Bath. Modern Ceiling with Recessed Lighting Elevates the Family Room. 4th Bedroom Could Also Be Used as Den/Office The Laundry Room is Completely Finished and Offers a 3/4 Bath. Oversized 2.5 Car Garage with Pull Down Storage Area. Brand New A/C with 10 Year Warranty. Super Convenient Location Close to Schools, Shopping, Restaurants, Parks, Hospital, and Easy Access to Expressway.
Last Agent to Sell the Property
@properties/Christie's Intl RE License #RB14043974 Listed on: 06/10/2020

Home Details
Home Type
- Single Family
Est. Annual Taxes
- $3,097
Year Built
- Built in 1968
Lot Details
- 0.28 Acre Lot
- Lot Dimensions are 79x152
- Landscaped
Parking
- 2.5 Car Attached Garage
- Garage Door Opener
- Off-Street Parking
Home Design
- Quad-Level Property
- Brick Foundation
Kitchen
- Electric Range
- Range Hood
- Dishwasher
- Disposal
Flooring
- Wood
- Carpet
- Tile
Bedrooms and Bathrooms
- 4 Bedrooms
Laundry
- Dryer
- Washer
Schools
- Frank H Hammond Elementary School
- Munster High School
Utilities
- Forced Air Heating and Cooling System
- Heating System Uses Natural Gas
Additional Features
- Basement
Community Details
- No Home Owners Association
- Fairmeadow Add 12 Subdivision
Listing and Financial Details
- Assessor Parcel Number 450730178006000027
Ownership History
Purchase Details
Home Financials for this Owner
Home Financials are based on the most recent Mortgage that was taken out on this home.Purchase Details
Home Financials for this Owner
Home Financials are based on the most recent Mortgage that was taken out on this home.Purchase Details
Similar Homes in the area
Home Values in the Area
Average Home Value in this Area
Purchase History
| Date | Type | Sale Price | Title Company |
|---|---|---|---|
| Warranty Deed | -- | Chicago Title Ins Co | |
| Warranty Deed | -- | Fidelity National Title Co |
Mortgage History
| Date | Status | Loan Amount | Loan Type |
|---|---|---|---|
| Open | $228,000 | New Conventional | |
| Previous Owner | $26,400 | No Value Available | |
| Previous Owner | $229,548 | FHA |
Property History
| Date | Event | Price | Change | Sq Ft Price |
|---|---|---|---|---|
| 07/20/2020 07/20/20 | Sold | $285,000 | 0.0% | $125 / Sq Ft |
| 06/23/2020 06/23/20 | Pending | -- | -- | -- |
| 06/10/2020 06/10/20 | For Sale | $285,000 | +20.0% | $125 / Sq Ft |
| 06/28/2017 06/28/17 | Sold | $237,500 | 0.0% | $104 / Sq Ft |
| 06/06/2017 06/06/17 | Pending | -- | -- | -- |
| 05/16/2017 05/16/17 | For Sale | $237,500 | -- | $104 / Sq Ft |
Tax History Compared to Growth
Tax History
| Year | Tax Paid | Tax Assessment Tax Assessment Total Assessment is a certain percentage of the fair market value that is determined by local assessors to be the total taxable value of land and additions on the property. | Land | Improvement |
|---|---|---|---|---|
| 2024 | $10,293 | $366,000 | $68,000 | $298,000 |
| 2023 | $4,214 | $336,700 | $69,400 | $267,300 |
| 2022 | $4,214 | $317,000 | $69,400 | $247,600 |
| 2021 | $3,854 | $290,000 | $40,800 | $249,200 |
| 2020 | $4,008 | $300,200 | $40,800 | $259,400 |
| 2019 | $3,142 | $241,300 | $40,800 | $200,500 |
| 2018 | $3,770 | $248,600 | $40,800 | $207,800 |
| 2017 | $3,731 | $245,700 | $40,800 | $204,900 |
| 2016 | $3,444 | $237,000 | $40,800 | $196,200 |
| 2014 | $3,087 | $211,300 | $40,800 | $170,500 |
| 2013 | $3,026 | $211,200 | $40,800 | $170,400 |
Agents Affiliated with this Home
-

Seller's Agent in 2020
Candace Taylor
@ Properties
(773) 617-8180
49 in this area
121 Total Sales
-

Buyer's Agent in 2020
John Reipsa
McColly Real Estate
(219) 789-7700
1 Total Sale
-
N
Seller's Agent in 2017
Nancy Echterling
Coldwell Banker Realty
Map
Source: Northwest Indiana Association of REALTORS®
MLS Number: 474181
APN: 45-07-30-178-006.000-027
- 9130 Verbena Dr
- 1112 Fran Lin Pkwy
- 9412 Oriole Dr
- 9421 Cottonwood Dr
- 910 Camellia Dr Unit 11
- 1108 Macarthur Blvd
- 1401 Greenwood Ave
- 1218 Elliot Dr
- 1307 Azalea Dr
- 9610 N Centennial Dr Unit 412
- 9501 Dogwood Dr
- 1425 Azalea Dr
- 8820 Calumet Ave
- 1322 Fisher St
- 9612 Walnut Dr
- 1349 Brookside Dr Unit B2
- 8810 Schreiber Dr
- 1417 Brookside Dr Unit D1
- 1442 Elliot Dr
- 9206 White Oak Ave
