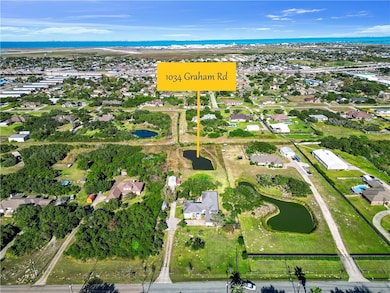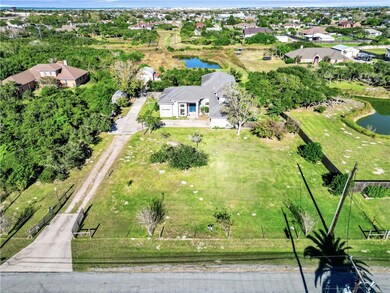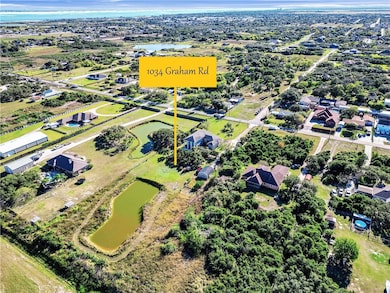
1034 Graham Rd Corpus Christi, TX 78418
Flour Bluff NeighborhoodEstimated payment $5,068/month
Highlights
- Horses Allowed On Property
- In Ground Pool
- 2.07 Acre Lot
- Flour Bluff Intermediate Rated A-
- RV Access or Parking
- Contemporary Architecture
About This Home
Summer is coming and you will want to enjoy all your time in the pool at this custom built home at 1034 Graham Rd. 3,798 sqft home situated on a spacious 2.07 acre lot in a peaceful and desirable neighborhood. This home features 5 bedrooms and 4.5 bathrooms. A residence designed to offer both comfort and versatility; owner suite and in-law suite on main floor, a media room and a game room. Step inside and be greeted by a grand entrance with souring 14ft ceilings and 9ft ceiling heights elsewhere. Designed with emphasis on relaxation, entertainment, and privacy, this property is a true sanctuary. Kitchen flows into the outdoor courtyard or pool area, embrace the expansive outdoor green haven, relax and unwind while enjoying the fresh air in the tranquility of your own backyard. Additional exterior amenities are the metal building, a shed equipped with AC and electricity, a pond and a koi fish pond. City water for house and well for irrigation. Minutes from fishing, shopping, restaurants. Beautifully landscaped and well maintained. Award winning Schools. Don't mind the boxes, still packing.
Home Details
Home Type
- Single Family
Est. Annual Taxes
- $8,870
Year Built
- Built in 2004
Lot Details
- 2.07 Acre Lot
- Lot Dimensions are 158.10x571.10
- Private Entrance
- Cross Fenced
- Landscaped
- Partially Wooded Lot
Parking
- 3 Car Garage
- Garage Door Opener
- Automatic Gate
- Off-Street Parking
- RV Access or Parking
Home Design
- Contemporary Architecture
- Slab Foundation
- Shingle Roof
- HardiePlank Type
Interior Spaces
- 3,798 Sq Ft Home
- 2-Story Property
- Window Treatments
Kitchen
- Double Oven
- Gas Oven
- Gas Range
- Range Hood
- Dishwasher
- Kitchen Island
- Disposal
Flooring
- Laminate
- Ceramic Tile
Bedrooms and Bathrooms
- 5 Bedrooms
- Split Bedroom Floorplan
Laundry
- Dryer
- Washer
Home Security
- Home Security System
- Fire and Smoke Detector
Outdoor Features
- In Ground Pool
- Open Patio
- Separate Outdoor Workshop
- Shed
Schools
- Flour Bluff Elementary And Middle School
- Flour Bluff High School
Horse Facilities and Amenities
- Horses Allowed On Property
Utilities
- Cooling System Powered By Gas
- Central Heating and Cooling System
- Heating System Uses Gas
- Separate Meters
- Single-Phase Power
- 220 Volts
- Well
- Septic System
- Phone Available
- Cable TV Available
Community Details
- No Home Owners Association
- Oak Terrace Subdivision
Listing and Financial Details
- Legal Lot and Block 9a / 4
Map
Home Values in the Area
Average Home Value in this Area
Tax History
| Year | Tax Paid | Tax Assessment Tax Assessment Total Assessment is a certain percentage of the fair market value that is determined by local assessors to be the total taxable value of land and additions on the property. | Land | Improvement |
|---|---|---|---|---|
| 2025 | $8,870 | $582,839 | -- | -- |
| 2024 | $10,662 | $529,854 | $0 | $0 |
| 2023 | $8,059 | $481,685 | $0 | $0 |
| 2022 | $10,096 | $437,895 | $0 | $0 |
| 2021 | $9,771 | $398,086 | $99,108 | $298,978 |
| 2020 | $9,838 | $401,407 | $99,108 | $302,299 |
| 2019 | $10,095 | $402,356 | $99,108 | $303,248 |
| 2018 | $9,649 | $390,693 | $99,108 | $291,585 |
| 2017 | $9,718 | $393,862 | $99,108 | $294,754 |
| 2016 | $9,570 | $399,128 | $99,108 | $300,020 |
| 2015 | $7,729 | $352,631 | $79,922 | $272,709 |
| 2014 | $7,729 | $336,737 | $48,877 | $287,860 |
Property History
| Date | Event | Price | Change | Sq Ft Price |
|---|---|---|---|---|
| 06/18/2025 06/18/25 | Price Changed | $795,900 | -1.6% | $210 / Sq Ft |
| 02/12/2025 02/12/25 | Price Changed | $809,000 | -7.0% | $213 / Sq Ft |
| 12/10/2024 12/10/24 | For Sale | $869,900 | -- | $229 / Sq Ft |
Purchase History
| Date | Type | Sale Price | Title Company |
|---|---|---|---|
| Warranty Deed | -- | None Available |
Mortgage History
| Date | Status | Loan Amount | Loan Type |
|---|---|---|---|
| Open | $452,000 | Stand Alone First | |
| Closed | $180,000 | Stand Alone Refi Refinance Of Original Loan | |
| Closed | $249,246 | VA |
About the Listing Agent

In today's competitive market, you need a passionate, local advisor that can help you navigate the home buying and selling process. As a valued client, you'll receive:
• Expertise on neighborhoods and the local markets
• Innovative strategies to market and sell your home
• Additional insights into listings that are not accessible online
• A proven negotiator who will be with you every step of the way
• A trusted and knowledgeable partner through closing and beyond
I'm excited
Lorena's Other Listings
Source: South Texas MLS
MLS Number: 451520
APN: 200116256
- 934 Graham Rd
- 1721 O'Neill St
- 1237 Oberste St
- 1230 Preston St
- 1238 Baywood Ln
- 1118 Cornerstone Dr
- 1210 Baywood Ln
- 1529 Dove Ln
- 1510 Amber Dr
- 1805 Joel Ct
- 1813 Ezekiel Ct
- 1209 Seth St
- 1505 Dewitt St
- 1934 Crestmont St
- 1922-1930 Sunglo Dr
- 2033 Lynhurst St
- 2013 Crestmont St
- 9526 S Padre Island Dr
- 2033 Orange St
- 2021 Orange St
- 1210 Jonnell St Unit B
- 1130 Jonnell St
- 10333 Compton Rd
- 1010 Behmann St
- 929 Quetzal St Unit 3
- 915 Flour Bluff Dr
- 957 Bramling Cir
- 9350 S Padre
- 825 Quetzal St Unit 3
- 525 Military Dr
- 1542 Oak Hill Dr
- 1125 Selkirk Dr
- 1702 Elm View Dr
- 2425 Manitoba Dr
- 938 E Lakeside Dr
- 426 Carleta St
- 418 Carleta St Unit 2
- 2618 Tinian Dr
- 711 Glenoak Dr Unit 100
- 711 Glenoak Dr






