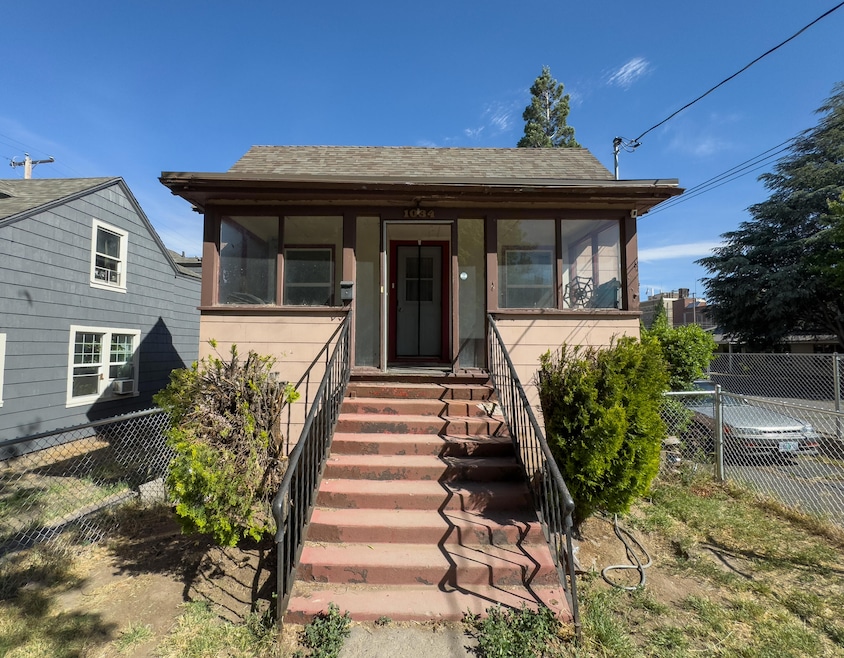1034 High St Klamath Falls, OR 97601
Estimated payment $1,536/month
Total Views
6,889
6
Beds
2.5
Baths
2,500
Sq Ft
$104
Price per Sq Ft
Highlights
- Traditional Architecture
- No HOA
- 1 Car Attached Garage
- Pelican Elementary School Rated 9+
- Front Porch
- Linen Closet
About This Home
Come check out this fantastic opportunity with two units. The top floor boasts three bedrooms and a bathroom, while the bottom floor houses another three bedrooms and one and a half bathrooms. You have the option to keep them separate as a duplex or open up the stairs to create a spacious single-family home.
Whether you're seeking an investment property or a primary residence, this place could be perfect for you! Take a look at the photos and reach out to visit this house in person.
Home Details
Home Type
- Single Family
Est. Annual Taxes
- $1,955
Year Built
- Built in 1920
Lot Details
- 3,920 Sq Ft Lot
- Property is zoned GC, GC
Parking
- 1 Car Attached Garage
- Driveway
- On-Street Parking
Home Design
- Traditional Architecture
- Slab Foundation
- Composition Roof
Interior Spaces
- 2,500 Sq Ft Home
- 2-Story Property
- Ceiling Fan
- Living Room
- Dining Room
Kitchen
- Oven
- Cooktop
- Dishwasher
Flooring
- Carpet
- Laminate
Bedrooms and Bathrooms
- 6 Bedrooms
- Linen Closet
- Dual Flush Toilets
Laundry
- Dryer
- Washer
Home Security
- Surveillance System
- Carbon Monoxide Detectors
- Fire and Smoke Detector
Outdoor Features
- Front Porch
Schools
- Roosevelt Elementary School
- Ponderosa Middle School
- Klamath Union High School
Utilities
- No Cooling
- Heating System Uses Natural Gas
- Natural Gas Connected
- Water Heater
Community Details
- No Home Owners Association
- Klamath Falls Nichols Addition Subdivision
Listing and Financial Details
- Legal Lot and Block 7,8 / 46
- Assessor Parcel Number 371895
Map
Create a Home Valuation Report for This Property
The Home Valuation Report is an in-depth analysis detailing your home's value as well as a comparison with similar homes in the area
Home Values in the Area
Average Home Value in this Area
Tax History
| Year | Tax Paid | Tax Assessment Tax Assessment Total Assessment is a certain percentage of the fair market value that is determined by local assessors to be the total taxable value of land and additions on the property. | Land | Improvement |
|---|---|---|---|---|
| 2024 | $1,955 | $113,510 | -- | -- |
| 2023 | $1,878 | $113,510 | $0 | $0 |
| 2022 | $1,840 | $107,000 | $0 | $0 |
| 2021 | $1,768 | $103,890 | $0 | $0 |
| 2020 | $1,562 | $100,870 | $0 | $0 |
| 2019 | $1,451 | $93,390 | $0 | $0 |
| 2018 | $1,191 | $76,540 | $0 | $0 |
| 2017 | $1,187 | $76,540 | $0 | $0 |
| 2016 | $1,058 | $68,110 | $0 | $0 |
| 2015 | $1,628 | $100,870 | $0 | $0 |
| 2014 | $1,434 | $95,090 | $0 | $0 |
| 2013 | -- | $92,330 | $0 | $0 |
Source: Public Records
Property History
| Date | Event | Price | Change | Sq Ft Price |
|---|---|---|---|---|
| 09/24/2025 09/24/25 | Price Changed | $259,900 | -1.9% | $104 / Sq Ft |
| 07/01/2025 07/01/25 | For Sale | $265,000 | -- | $106 / Sq Ft |
Source: Oregon Datashare
Purchase History
| Date | Type | Sale Price | Title Company |
|---|---|---|---|
| Interfamily Deed Transfer | -- | None Available |
Source: Public Records
Source: Oregon Datashare
MLS Number: 220204990
APN: R371895
Nearby Homes
- 1023 Main St
- 1146 Pine St
- 339 N 9th St
- 420 N 10th St
- 1180 Crescent Ave
- 531 N 11th St
- 0 East St Unit 23 220202201
- 320 N 7th St
- 639 Washington St
- 224 S Broad St
- 632 N 10th St
- 626 N 9th St
- 510 N 7th St
- 703 N 9th St
- 621 Jefferson St
- 734 N 10th St
- 1418 Johnson Ave
- Lot 6 Main St
- 1304 Worden Ave Unit A,B,&C
- 0 Crescent Ave Unit Lot 7 220206665







