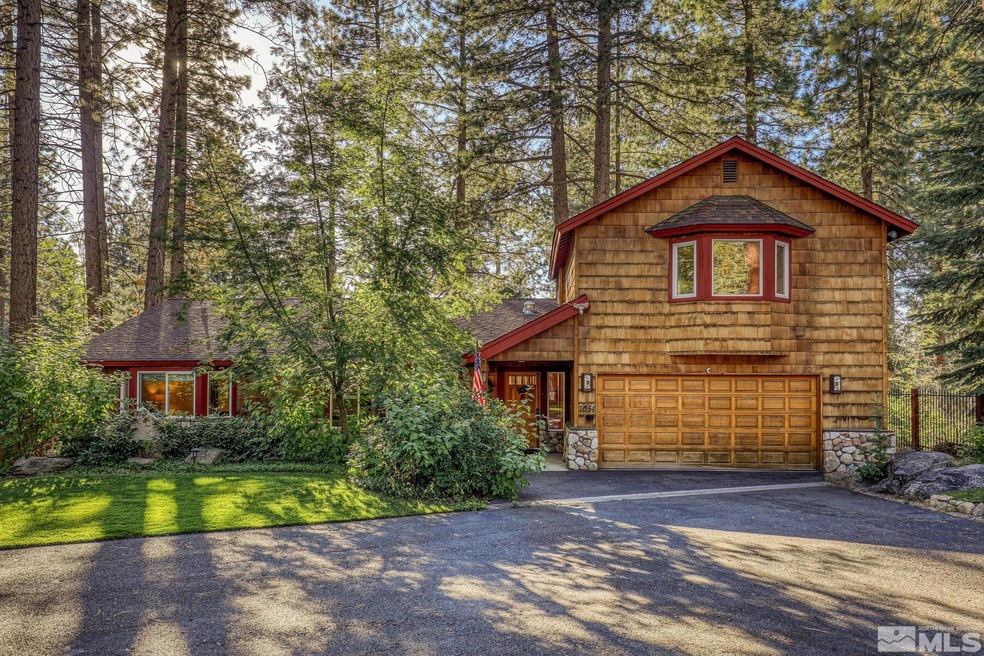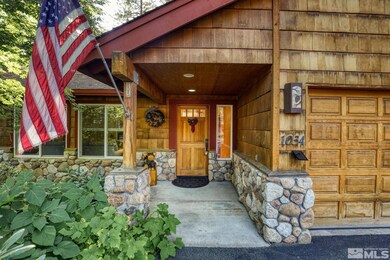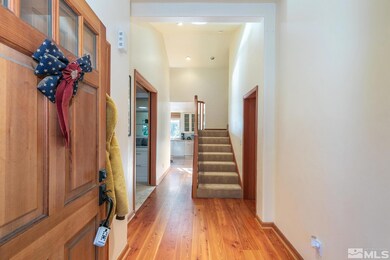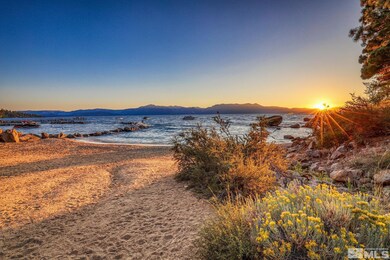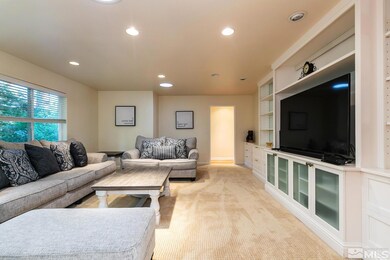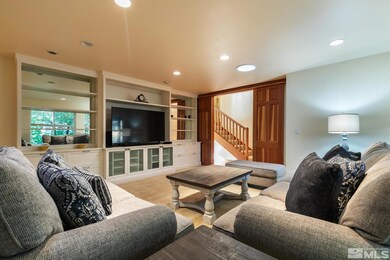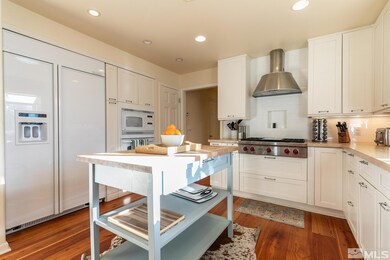
1034 Myron Dr Zephyr Cove, NV 89448
Highlights
- Beach Front
- Spa
- Deck
- Zephyr Cove Elementary School Rated A-
- View of Trees or Woods
- Wood Flooring
About This Home
As of January 2024This spacious home in Skyland boasts elegant design, a welcoming front yard, and ample parking. The main level features a living room, family/dining area with fireplace, and a well-appointed kitchen. Two bedrooms, a shared bath, laundry room, and powder room complete this floor. Upstairs, the primary bedroom connects to a bonus room, and the bathroom offers luxury with a jetted tub and separate shower. Skyland's lake-side location, private beach, and proximity to amenities make it highly desirable., A 2009 remodel has updated the house wonderfully, and the back yard is fully fenced. All furnishings are included; this house is turn-key and move-in ready! Key features of 1034 Myron: • While built in 1961, the remodel done by prior owner(s) in 2009 has updated the uplifted the property considerably, when comparing to other homes in the neighborhood built in the 60s. • Lot is flat with a level access and a slightly gentle slope in the back, which will allow for many landscaping possibilities. Back yard is fenced and ready for dog lovers! • Newer appliances in kitchen, high-end Wolf range • Large master with huge ensuite bath, jetted tub, adjoining bonus space for office/den/library • Two spacious bedrooms downstairs with shared full bath • Dedicated laundry room, with extra storage • BMP certificate of completion • Turn-key/move-in ready.
Last Agent to Sell the Property
Sierra Sothebys Intl. Realty License #S.185892 Listed on: 09/16/2023
Last Buyer's Agent
Sierra Sothebys Intl. Realty License #S.185892 Listed on: 09/16/2023
Home Details
Home Type
- Single Family
Est. Annual Taxes
- $5,044
Year Built
- Built in 1961
Lot Details
- 0.28 Acre Lot
- Beach Front
- Dog Run
- Back Yard Fenced
- Landscaped
- Level Lot
- Front Yard Sprinklers
Parking
- 2 Car Attached Garage
Home Design
- Slab Foundation
- Shingle Roof
- Composition Roof
- Wood Siding
- Stick Built Home
Interior Spaces
- 2,895 Sq Ft Home
- 2-Story Property
- Furnished
- Ceiling Fan
- Gas Fireplace
- Double Pane Windows
- Blinds
- Entrance Foyer
- Separate Formal Living Room
- Dining Room with Fireplace
- Library
- Bonus Room
- Views of Woods
Kitchen
- Breakfast Bar
- Built-In Oven
- Gas Oven
- Gas Cooktop
- Microwave
- Kitchen Island
- Disposal
Flooring
- Wood
- Carpet
- Ceramic Tile
Bedrooms and Bathrooms
- 3 Bedrooms
- Walk-In Closet
- Dual Sinks
- Jetted Tub in Primary Bathroom
- Primary Bathroom Bathtub Only
- Primary Bathroom includes a Walk-In Shower
Laundry
- Laundry Room
- Dryer
- Washer
Accessible Home Design
- No Interior Steps
- Level Entry For Accessibility
Outdoor Features
- Spa
- Deck
Schools
- Zephyr Cove Elementary School
- Whittell High School - Grades 7 + 8 Middle School
- Whittell - Grades 9-12 High School
Utilities
- Forced Air Heating System
- Heating System Uses Natural Gas
- Gas Water Heater
- Internet Available
- Phone Available
- Cable TV Available
Community Details
- No Home Owners Association
Listing and Financial Details
- Home warranty included in the sale of the property
- Assessor Parcel Number 131803211015
Ownership History
Purchase Details
Home Financials for this Owner
Home Financials are based on the most recent Mortgage that was taken out on this home.Purchase Details
Home Financials for this Owner
Home Financials are based on the most recent Mortgage that was taken out on this home.Purchase Details
Home Financials for this Owner
Home Financials are based on the most recent Mortgage that was taken out on this home.Purchase Details
Purchase Details
Purchase Details
Purchase Details
Purchase Details
Home Financials for this Owner
Home Financials are based on the most recent Mortgage that was taken out on this home.Similar Homes in the area
Home Values in the Area
Average Home Value in this Area
Purchase History
| Date | Type | Sale Price | Title Company |
|---|---|---|---|
| Bargain Sale Deed | $1,550,000 | First Centennial Title | |
| Bargain Sale Deed | $1,385,000 | First American Title Ins Co | |
| Bargain Sale Deed | $803,000 | First Centennial Title | |
| Bargain Sale Deed | $803,000 | First Centennial Reno | |
| Interfamily Deed Transfer | -- | None Available | |
| Interfamily Deed Transfer | -- | None Available | |
| Bargain Sale Deed | $575,000 | Northern Nevada Title Cc | |
| Trustee Deed | $659,347 | Stewart Title Douglas | |
| Bargain Sale Deed | $950,000 | First American Title Company |
Mortgage History
| Date | Status | Loan Amount | Loan Type |
|---|---|---|---|
| Open | $375,000 | No Value Available | |
| Open | $766,550 | New Conventional | |
| Previous Owner | $410,000 | Adjustable Rate Mortgage/ARM | |
| Previous Owner | $250,000 | Future Advance Clause Open End Mortgage | |
| Previous Owner | $770,000 | Unknown | |
| Previous Owner | $617,500 | Adjustable Rate Mortgage/ARM |
Property History
| Date | Event | Price | Change | Sq Ft Price |
|---|---|---|---|---|
| 01/10/2024 01/10/24 | Sold | $1,550,000 | -11.4% | $535 / Sq Ft |
| 12/01/2023 12/01/23 | Pending | -- | -- | -- |
| 09/15/2023 09/15/23 | For Sale | $1,750,000 | +26.4% | $604 / Sq Ft |
| 07/19/2021 07/19/21 | Sold | $1,385,000 | -7.7% | $478 / Sq Ft |
| 06/29/2021 06/29/21 | Pending | -- | -- | -- |
| 06/11/2021 06/11/21 | For Sale | $1,499,900 | 0.0% | $518 / Sq Ft |
| 05/28/2021 05/28/21 | Pending | -- | -- | -- |
| 05/25/2021 05/25/21 | Price Changed | $1,499,900 | -6.3% | $518 / Sq Ft |
| 05/20/2021 05/20/21 | For Sale | $1,599,900 | +99.2% | $553 / Sq Ft |
| 09/15/2016 09/15/16 | Sold | $803,000 | -5.0% | $277 / Sq Ft |
| 08/08/2016 08/08/16 | Pending | -- | -- | -- |
| 05/10/2016 05/10/16 | For Sale | $845,000 | -- | $292 / Sq Ft |
Tax History Compared to Growth
Tax History
| Year | Tax Paid | Tax Assessment Tax Assessment Total Assessment is a certain percentage of the fair market value that is determined by local assessors to be the total taxable value of land and additions on the property. | Land | Improvement |
|---|---|---|---|---|
| 2025 | $5,397 | $260,045 | $166,250 | $93,795 |
| 2024 | $5,044 | $252,740 | $157,500 | $95,240 |
| 2023 | $5,044 | $245,896 | $157,500 | $88,396 |
| 2022 | $4,631 | $223,080 | $140,000 | $83,080 |
| 2021 | $4,290 | $209,176 | $129,500 | $79,676 |
| 2020 | $4,150 | $208,162 | $129,500 | $78,662 |
| 2019 | $3,999 | $188,158 | $110,250 | $77,908 |
| 2018 | $3,817 | $181,107 | $105,000 | $76,107 |
| 2017 | $3,661 | $167,714 | $91,000 | $76,714 |
| 2016 | $3,571 | $168,795 | $91,000 | $77,795 |
| 2015 | $3,563 | $168,795 | $91,000 | $77,795 |
| 2014 | $3,459 | $163,878 | $91,000 | $72,878 |
Agents Affiliated with this Home
-

Seller's Agent in 2024
Gretchen Sproehnle
Sierra Sothebys Intl. Realty
(530) 386-0701
2 in this area
34 Total Sales
-
J
Seller's Agent in 2021
Jaime Moore
Redfin
-
L
Seller's Agent in 2016
Lauren McCall
Chase International - ZC
-

Buyer's Agent in 2016
Jon Kirkpatrick
Chase International - ZC
(818) 571-6536
3 in this area
24 Total Sales
-
K
Buyer Co-Listing Agent in 2016
Klaus Utecht
Chase International - ZC
Map
Source: Northern Nevada Regional MLS
MLS Number: 230010885
APN: 1318-03-211-015
- 189 Ray Way
- 1030 Lynn Way
- 1080 Skyland Dr
- 88 Skyland Ct
- 712 Lakeview Dr
- 9 Lakeside Cove Rd
- 1227 Highway 50
- 1280 Hidden Woods Dr
- 1227 Us Highway 50
- 213 Cedar Ridge
- 210 Cedar Ridge
- 1208 Tahoe Glen Dr
- 1206 Tahoe Glen Dr
- 1269 Us Highway 50
- 1269 Highway 50
- 223 Lyons Ave
- 228 Bedell Ave
- 232 Bedell Ave
- 234 Bedell Ave
- 699 Lakeview Dr
