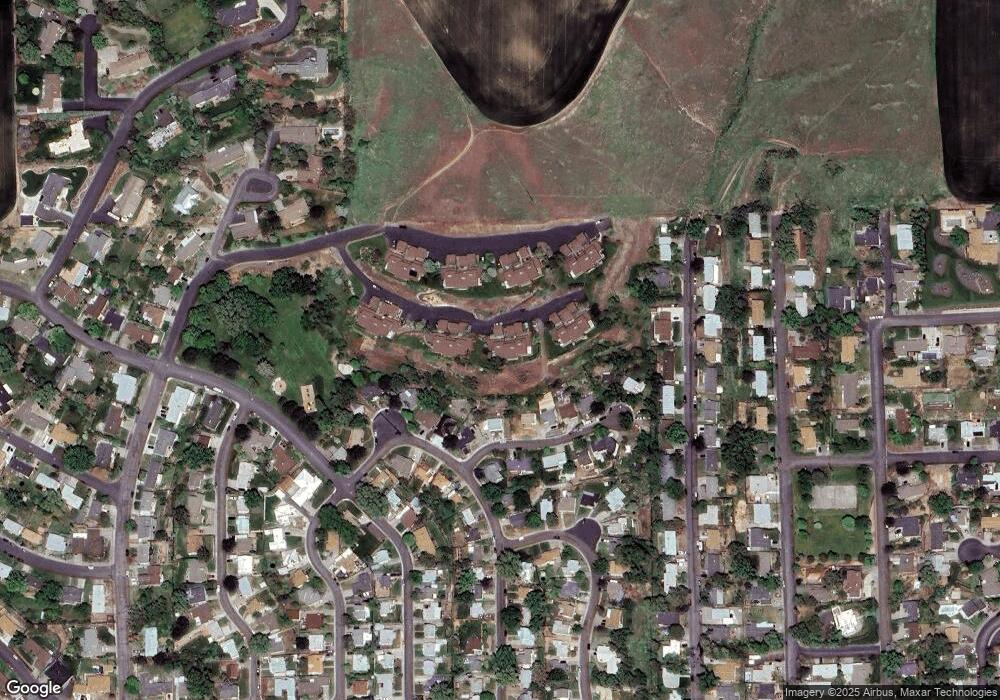1034 NW 12th St Pendleton, OR 97801
Estimated Value: $470,714 - $508,000
2
Beds
4
Baths
2,823
Sq Ft
$173/Sq Ft
Est. Value
About This Home
This home is located at 1034 NW 12th St, Pendleton, OR 97801 and is currently estimated at $489,179, approximately $173 per square foot. 1034 NW 12th St is a home located in Umatilla County with nearby schools including Washington Elementary School, Sunridge Middle School, and Pendleton High School.
Ownership History
Date
Name
Owned For
Owner Type
Purchase Details
Closed on
Mar 29, 2012
Sold by
Mcewen Dianne L and Perkins Jan L
Bought by
Mcewen Dianne L and Perkins Jan L
Current Estimated Value
Create a Home Valuation Report for This Property
The Home Valuation Report is an in-depth analysis detailing your home's value as well as a comparison with similar homes in the area
Home Values in the Area
Average Home Value in this Area
Purchase History
| Date | Buyer | Sale Price | Title Company |
|---|---|---|---|
| Mcewen Dianne L | -- | None Available |
Source: Public Records
Tax History
| Year | Tax Paid | Tax Assessment Tax Assessment Total Assessment is a certain percentage of the fair market value that is determined by local assessors to be the total taxable value of land and additions on the property. | Land | Improvement |
|---|---|---|---|---|
| 2024 | $4,886 | $263,820 | -- | $263,820 |
| 2023 | $4,769 | $256,140 | $0 | $256,140 |
| 2022 | $4,498 | $248,680 | $0 | $0 |
| 2021 | $4,524 | $241,440 | $0 | $241,440 |
| 2020 | $4,369 | $234,410 | $0 | $234,410 |
| 2018 | $4,298 | $224,130 | $0 | $224,130 |
| 2017 | $4,196 | $217,610 | $0 | $217,610 |
| 2016 | $3,708 | $211,280 | $0 | $211,280 |
| 2015 | $3,676 | $208,320 | $0 | $208,320 |
| 2014 | $3,134 | $208,320 | $0 | $208,320 |
Source: Public Records
Map
Nearby Homes
- 1034 NW 12th St Unit B
- 1034 NW 12th St
- 1032 NW 12th St Unit A
- 1032 NW 12th St Unit C
- 1032 NW 12th St Unit B
- 1032 NW 12th St Unit D
- 1032 NW 12th St
- 725 NW Johns Place
- 719 NW Johns Place
- 1040 NW 12th St Unit A
- 1040 NW 12th St Unit B
- 1040 NW 12th St Unit B1
- 1040 NW 12th St Unit C
- 715 NW Johns Place
- 806 NW 8th St
- 1042 NW 12th St Unit B
- 1042 NW 12th St Unit A
- 1042 NW 12th St Unit C
- 1042 NW 12th St
- 1042 NW 12th St
