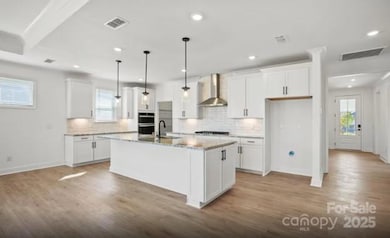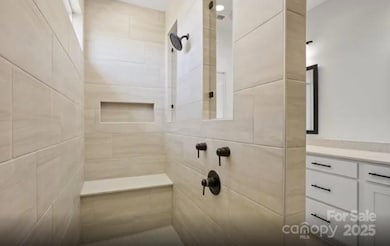1034 Paddlers Way Belmont, NC 28012
Estimated payment $3,996/month
Highlights
- New Construction
- Fireplace
- Tankless Water Heater
- Belmont Central Elementary School Rated A-
- Laundry Room
- 1-Story Property
About This Home
Welcome to the newest Premier 55+, Active Adult Community in the Charlotte surrounding area of Belmont, Del Webb at Carolina Riverside. Conveniently located to downtown Belmont, uptown Charlotte, Charlotte-Douglas Airport, White Water Center, Botanical Gardens, on the Catawba River, close to Lake Wylie/water activities, near hospitals, shopping, dining, urgent care facilities, grocery stores, recreation and MORE! Our luxurious Lifestyle includes: HOA-lawn maintenance, cable TV & high-speed internet, Lifestyle Director, Indoor heated pool with spa, outdoor pool, fitness center, event spaces, pickle ball and bocce courts, dog park, walking trails and much more. The sought-after, Palmary Home, is popular because the Kitchen in this open floorplan comes with a butler's pantry area, Gourmet Kitchen with gas cooking, under cabinet lighting, brick fireplace, Tray ceilings, a Sunroom that opens to a private covered porch and patio for grilling, the Owner's suite boasts a zero entry extended shower with dual shower heads and a bench, framed mirrors over trench sinks in the owner's bathroom, a 4' garage extension for storage, Laundry cabinets with a laundry sink, Blinds throughout and a Landscaping package. This home qualifies for special financing.
Listing Agent
Pulte Home Corporation Brokerage Email: neci.adams@pulte.com License #259017 Listed on: 09/02/2025

Co-Listing Agent
Pulte Home Corporation Brokerage Email: neci.adams@pulte.com License #286701
Home Details
Home Type
- Single Family
Year Built
- Built in 2025 | New Construction
Lot Details
- Property is zoned G_R/CD
Parking
- 2 Car Garage
- Driveway
Home Design
- Slab Foundation
Interior Spaces
- 1,969 Sq Ft Home
- 1-Story Property
- Fireplace
Kitchen
- Built-In Oven
- Electric Oven
- Gas Cooktop
- Range Hood
- Microwave
- Ice Maker
- ENERGY STAR Qualified Dishwasher
- Disposal
Bedrooms and Bathrooms
- 2 Main Level Bedrooms
- 2 Full Bathrooms
Laundry
- Laundry Room
- Washer and Electric Dryer Hookup
Schools
- Belmont Central Elementary School
- Belmont Middle School
- South Point High School
Utilities
- Forced Air Heating and Cooling System
- Vented Exhaust Fan
- Heating System Uses Natural Gas
- Tankless Water Heater
Community Details
- Property has a Home Owners Association
- Carolina Riverside Subdivision
Listing and Financial Details
- Assessor Parcel Number 312916
Map
Home Values in the Area
Average Home Value in this Area
Property History
| Date | Event | Price | List to Sale | Price per Sq Ft |
|---|---|---|---|---|
| 09/22/2025 09/22/25 | For Sale | $637,292 | 0.0% | $324 / Sq Ft |
| 09/15/2025 09/15/25 | Pending | -- | -- | -- |
| 09/02/2025 09/02/25 | For Sale | $637,292 | -- | $324 / Sq Ft |
Source: Canopy MLS (Canopy Realtor® Association)
MLS Number: 4298239
- 1800 Winding Mist Dr Unit 188
- 1111 Calm Cove Ln Unit 128
- 1116 Calm Cove Ln Unit 24
- 1616 Shoals Ave Unit 152
- 2650 Headwind Ct Unit 249
- 2661 Headwind Ct Unit 271
- 2660 Headwind Ct Unit 244
- 2734 Peak Ct Unit 225
- 1949 Sparkling Stream Dr
- 2714 Peak Ct Unit 234
- 2717 Peak Ct Unit 204
- 4104 Armstrong Farm Dr
- 933 Rachel Anne Dr
- 941 Rachel Anne Dr
- 1125 Rachel Anne Dr
- 1027 Amberley Crossing Dr
- 3021 Hayes Ridge Dr Unit 24
- The Hickory Plan at The Enclave at Belmont - Enclave at Belmont
- The Beech A Plan at The Enclave at Belmont - Enclave at Belmont
- The Hickory B II Plan at The Enclave at Belmont - Enclave at Belmont
- 4113 Armstrong Farm Dr
- 2730 Shannon Dr
- 4003 Armstrong Farm Dr
- 111 Point Cir
- 1542 Swallow Tail Dr
- 1612 Swallow Tail Dr
- 1627 Swallow Tail Dr
- 1522 Cedar Tree Dr
- 113 Mac Alley
- 216 Meyers Ridge Rd
- 2409 Garrett Prk Dr
- 552 Rivermist Dr
- 564 Rivermist Dr
- 304 Keener Blvd
- 302 Keener Blvd
- 301 Eagle Rd Unit 2
- 6012 Thorburn Way
- 300 Prince St
- 623 Rivermist Dr
- 202 S Main St


