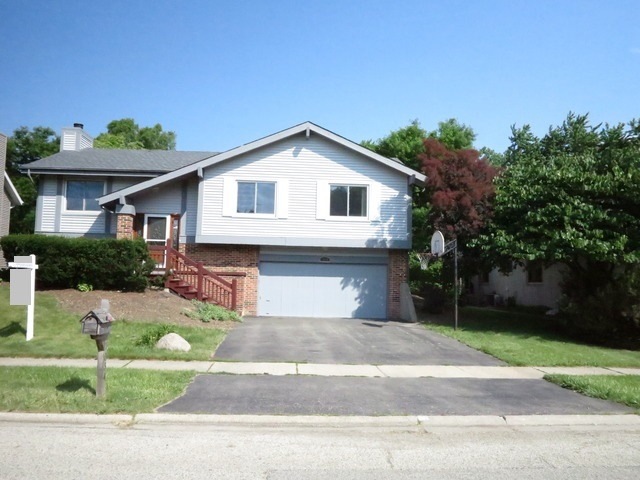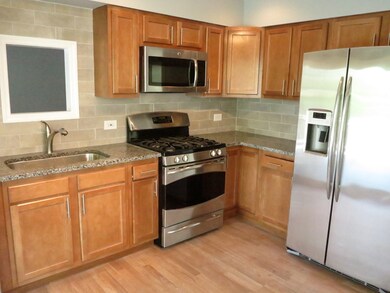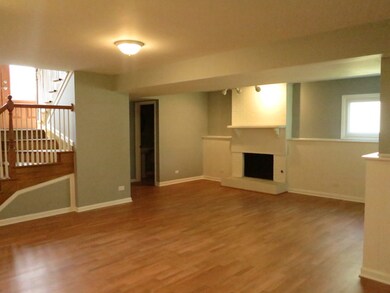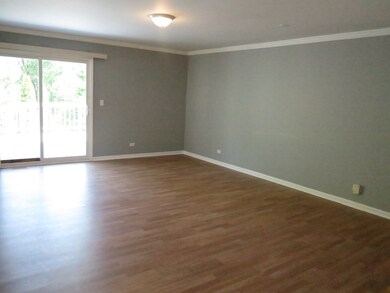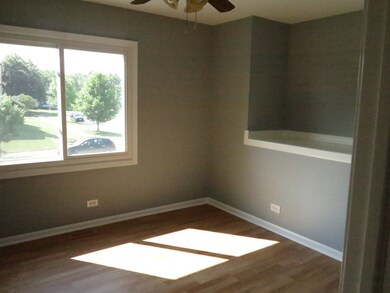
1034 Pheasant Ridge Dr Lake Zurich, IL 60047
Highlights
- Deck
- Attached Garage
- Bathroom on Main Level
- Sarah Adams Elementary School Rated A
- Breakfast Bar
- Forced Air Heating and Cooling System
About This Home
As of November 2016GO SEE THE REST AND THEN COME SEE THE BEST!!!*THIS HOME IS NEW FROM TOP TO BOTTOM*NEW KITCHEN WITH GRANITE COUNTER-TOPS AND STAINLESS STEEL APPLIANCES WITH A CUSTOM BACKSPLASH*ALL UPDATED BATHS*NEW FLOORING THRU-OUT*FRESHLY PAINTED*NEW SIDING*NEWER FURNACE*FIREPLACE FOR THOSE COZY NIGHTS*THIS HOME IS PERFECT FOR ENTERTAINING FEATURING A HUGE FRESHLY STAINED DECK WITH GAZEBO*GREAT YARD*THIS HOME WON'T LAST*JUST UNPACK MOVE-IN AND ENJOY!!!!
Home Details
Home Type
- Single Family
Est. Annual Taxes
- $7,984
Year Built
- 1973
Parking
- Attached Garage
- Garage Transmitter
- Garage Door Opener
- Driveway
- Garage Is Owned
Home Design
- Bi-Level Home
- Brick Exterior Construction
- Slab Foundation
- Asphalt Shingled Roof
- Cedar
Interior Spaces
- Wood Burning Fireplace
- Fireplace With Gas Starter
- Finished Basement
- Finished Basement Bathroom
- Storm Screens
Kitchen
- Breakfast Bar
- Oven or Range
- Microwave
- Dishwasher
Bedrooms and Bathrooms
- Primary Bathroom is a Full Bathroom
- Bathroom on Main Level
Outdoor Features
- Deck
Utilities
- Forced Air Heating and Cooling System
- Heating System Uses Gas
Ownership History
Purchase Details
Home Financials for this Owner
Home Financials are based on the most recent Mortgage that was taken out on this home.Purchase Details
Home Financials for this Owner
Home Financials are based on the most recent Mortgage that was taken out on this home.Purchase Details
Home Financials for this Owner
Home Financials are based on the most recent Mortgage that was taken out on this home.Similar Homes in Lake Zurich, IL
Home Values in the Area
Average Home Value in this Area
Purchase History
| Date | Type | Sale Price | Title Company |
|---|---|---|---|
| Warranty Deed | $295,000 | First United Title Svcs Inc | |
| Warranty Deed | $229,000 | First American Title | |
| Interfamily Deed Transfer | -- | Lexicon Title Llc |
Mortgage History
| Date | Status | Loan Amount | Loan Type |
|---|---|---|---|
| Open | $218,750 | New Conventional | |
| Closed | $236,000 | New Conventional | |
| Previous Owner | $224,600 | New Conventional | |
| Previous Owner | $229,000 | New Conventional | |
| Previous Owner | $193,600 | Unknown |
Property History
| Date | Event | Price | Change | Sq Ft Price |
|---|---|---|---|---|
| 11/17/2016 11/17/16 | Sold | $295,000 | -1.6% | $140 / Sq Ft |
| 10/12/2016 10/12/16 | Pending | -- | -- | -- |
| 09/30/2016 09/30/16 | Price Changed | $299,900 | -1.6% | $143 / Sq Ft |
| 09/19/2016 09/19/16 | Price Changed | $304,900 | -1.0% | $145 / Sq Ft |
| 09/14/2016 09/14/16 | Price Changed | $307,900 | -0.4% | $147 / Sq Ft |
| 09/08/2016 09/08/16 | Price Changed | $309,000 | -0.2% | $147 / Sq Ft |
| 08/28/2016 08/28/16 | Price Changed | $309,500 | -0.1% | $147 / Sq Ft |
| 08/11/2016 08/11/16 | Price Changed | $309,900 | -1.6% | $148 / Sq Ft |
| 07/28/2016 07/28/16 | Price Changed | $314,900 | -0.9% | $150 / Sq Ft |
| 07/24/2016 07/24/16 | Price Changed | $317,900 | -0.6% | $151 / Sq Ft |
| 07/07/2016 07/07/16 | Price Changed | $319,900 | -3.0% | $152 / Sq Ft |
| 06/25/2016 06/25/16 | Price Changed | $329,900 | -2.9% | $157 / Sq Ft |
| 06/20/2016 06/20/16 | For Sale | $339,900 | +48.4% | $162 / Sq Ft |
| 04/27/2016 04/27/16 | Sold | $229,000 | -11.9% | $112 / Sq Ft |
| 03/31/2016 03/31/16 | Pending | -- | -- | -- |
| 03/07/2016 03/07/16 | For Sale | $259,900 | -- | $127 / Sq Ft |
Tax History Compared to Growth
Tax History
| Year | Tax Paid | Tax Assessment Tax Assessment Total Assessment is a certain percentage of the fair market value that is determined by local assessors to be the total taxable value of land and additions on the property. | Land | Improvement |
|---|---|---|---|---|
| 2024 | $7,984 | $112,509 | $22,989 | $89,520 |
| 2023 | $7,773 | $109,488 | $22,372 | $87,116 |
| 2022 | $7,773 | $104,664 | $18,245 | $86,419 |
| 2021 | $7,501 | $101,981 | $17,777 | $84,204 |
| 2020 | $7,366 | $101,981 | $17,777 | $84,204 |
| 2019 | $7,253 | $101,091 | $17,622 | $83,469 |
| 2018 | $6,522 | $91,820 | $18,956 | $72,864 |
| 2017 | $6,477 | $90,714 | $18,728 | $71,986 |
| 2016 | $6,345 | $87,842 | $18,135 | $69,707 |
| 2015 | $6,248 | $83,667 | $17,273 | $66,394 |
| 2014 | $6,335 | $83,272 | $19,567 | $63,705 |
| 2012 | $6,229 | $83,447 | $19,608 | $63,839 |
Agents Affiliated with this Home
-

Seller's Agent in 2016
Rick Leavitt
RE/MAX Plaza
(847) 208-7046
15 in this area
58 Total Sales
-

Seller's Agent in 2016
Michael Rein
Baird Warner
(847) 208-4189
16 in this area
133 Total Sales
-
S
Buyer's Agent in 2016
Szymon Sanak
Savvy Properties Inc
(773) 710-4376
4 Total Sales
Map
Source: Midwest Real Estate Data (MRED)
MLS Number: MRD09262818
APN: 14-21-401-027
- 1066 Partridge Ln
- 930 Bristol Trail Rd
- 792 Ravenswood Ct
- 820 Indigo Ct
- 1214 Eric Ln
- 370 Hobble Bush Dr
- 1259 Eric Ln
- 290 Knox Park Rd
- 1100 Millbrook Dr
- 21725 N Ashley St
- 21742 N Ashley St
- 1266 Thorndale Ln
- 904 Warwick Ln
- 1139 Oxford Ln
- 1175 Oxford Ct
- 1280 Berkley Rd
- 20992 W Preserve Dr
- 150 Red Bridge Rd
- 22328 N Prairie Ct
- 21186 W Preserve Dr
