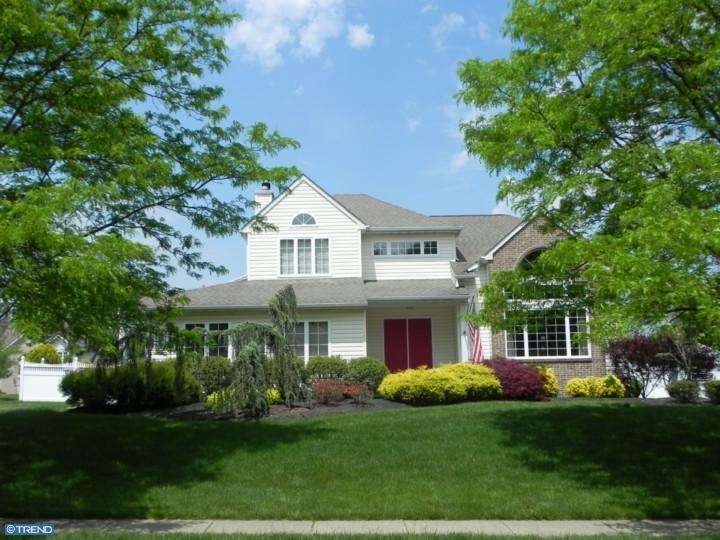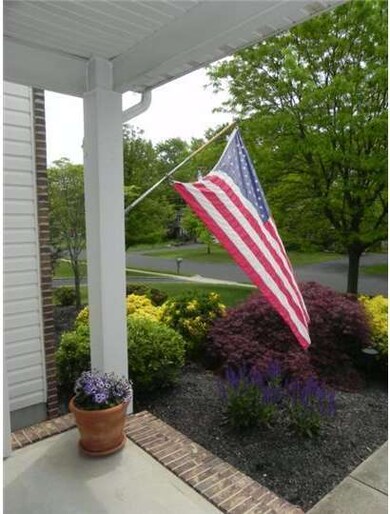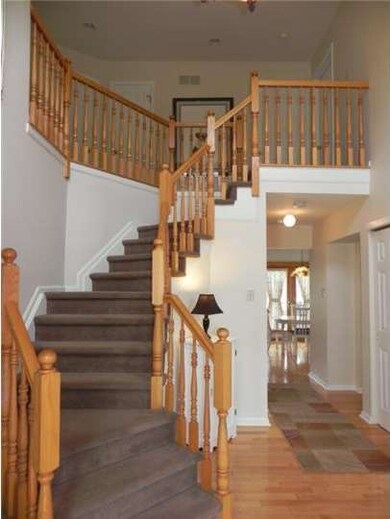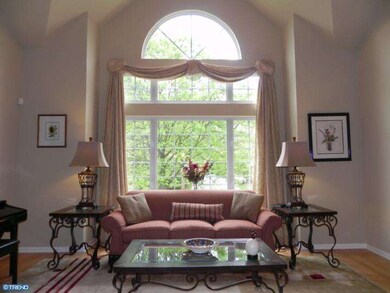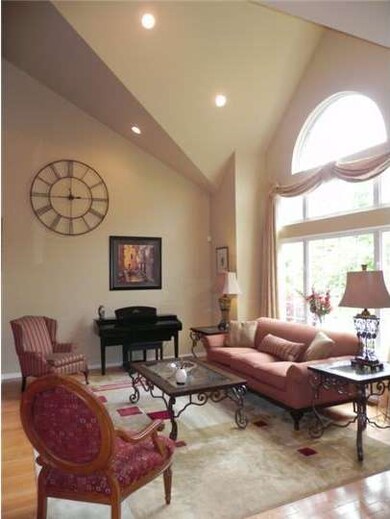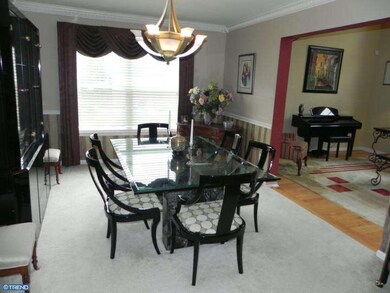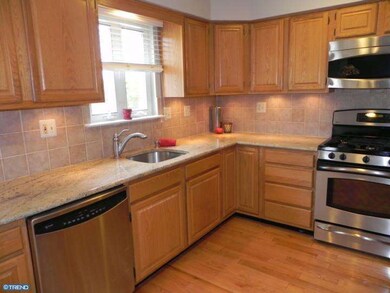
1034 Roeloffs Rd Yardley, PA 19067
Highlights
- In Ground Pool
- Colonial Architecture
- Cathedral Ceiling
- Edgewood El School Rated A
- Deck
- Wood Flooring
About This Home
As of September 2018Immaculate 4 Bdrm,2.5 Bth Colonial in Lower Makefield.Enter thru double doors into 2 Story Foyer w/hardwood floors & curved staircase.To right is Formal Living Rm w/vaulted ceiling,hardwood floors & recessed lighting.Formal Dining Rm w/crown molding & chair rail.Kitchen & Brkfst Rm w/hardwood floors & updated w/granite counters,stone backsplash & stainless appls.Brkfst Rm has bump out w/French Doors leading to rear deck.Family Rm has wood burning FP w/wood surround & mantle.Laundry Rm w/outside access,updated Powder Rm & 2 Car Side Gar complete 1st level.Upstairs are 4 bdrms,2 full bths.Mstr Bdrm w/hardwood floors,custom walk-in closet & ceramic bth w/double sink vanity,Jacuzzi tub & stall shower.New carpet in 3 bdrms,Bdrm 2 w/custom closet,Bdrm 4 w/vaulted ceiling.Full Bsmt provides plenty of addl living space w/fin areas & separate office/addl bdrm possibility.Private landspaced rear yd w/vinyl fence,in ground pool & deck.New furnace,front & side irrigation sys,security sys.Convenient location.1 Yr Warr.
Home Details
Home Type
- Single Family
Est. Annual Taxes
- $9,522
Year Built
- Built in 1993
Lot Details
- 0.37 Acre Lot
- Lot Dimensions are 100x160
- Sprinkler System
- Back, Front, and Side Yard
- Property is in good condition
- Property is zoned R2
Parking
- 2 Car Direct Access Garage
- 3 Open Parking Spaces
- Garage Door Opener
- Driveway
Home Design
- Colonial Architecture
- Brick Exterior Construction
- Pitched Roof
- Shingle Roof
- Vinyl Siding
Interior Spaces
- 2,920 Sq Ft Home
- Property has 2 Levels
- Cathedral Ceiling
- Ceiling Fan
- 1 Fireplace
- Family Room
- Living Room
- Dining Room
- Finished Basement
- Basement Fills Entire Space Under The House
- Home Security System
- Laundry on main level
- Attic
Kitchen
- Butlers Pantry
- Self-Cleaning Oven
- Dishwasher
- Disposal
Flooring
- Wood
- Wall to Wall Carpet
- Tile or Brick
Bedrooms and Bathrooms
- 4 Bedrooms
- En-Suite Primary Bedroom
- En-Suite Bathroom
- Whirlpool Bathtub
- Walk-in Shower
Outdoor Features
- In Ground Pool
- Deck
Schools
- Pennsbury High School
Utilities
- Forced Air Heating and Cooling System
- Heating System Uses Gas
- Natural Gas Water Heater
- Cable TV Available
Community Details
- No Home Owners Association
Listing and Financial Details
- Tax Lot 262
- Assessor Parcel Number 20-055-262
Ownership History
Purchase Details
Home Financials for this Owner
Home Financials are based on the most recent Mortgage that was taken out on this home.Purchase Details
Home Financials for this Owner
Home Financials are based on the most recent Mortgage that was taken out on this home.Purchase Details
Home Financials for this Owner
Home Financials are based on the most recent Mortgage that was taken out on this home.Purchase Details
Home Financials for this Owner
Home Financials are based on the most recent Mortgage that was taken out on this home.Purchase Details
Home Financials for this Owner
Home Financials are based on the most recent Mortgage that was taken out on this home.Purchase Details
Home Financials for this Owner
Home Financials are based on the most recent Mortgage that was taken out on this home.Similar Homes in the area
Home Values in the Area
Average Home Value in this Area
Purchase History
| Date | Type | Sale Price | Title Company |
|---|---|---|---|
| Deed | $538,000 | Cross Keys Abstract & Assura | |
| Deed | $530,000 | None Available | |
| Deed | $530,000 | None Available | |
| Deed | $489,900 | None Available | |
| Deed | $539,900 | American Home Title Agency I | |
| Deed | $315,000 | T A Title Insurance Company | |
| Deed | $248,268 | -- |
Mortgage History
| Date | Status | Loan Amount | Loan Type |
|---|---|---|---|
| Open | $150,000 | Credit Line Revolving | |
| Closed | $100,000 | Future Advance Clause Open End Mortgage | |
| Closed | $225,000 | Adjustable Rate Mortgage/ARM | |
| Previous Owner | $237,460 | Credit Line Revolving | |
| Previous Owner | $100,000 | Credit Line Revolving | |
| Previous Owner | $317,000 | New Conventional | |
| Previous Owner | $417,000 | New Conventional | |
| Previous Owner | $165,000 | New Conventional | |
| Previous Owner | $417,000 | Purchase Money Mortgage | |
| Previous Owner | $50,000 | Credit Line Revolving | |
| Previous Owner | $252,000 | No Value Available | |
| Previous Owner | $198,000 | No Value Available | |
| Closed | $31,500 | No Value Available |
Property History
| Date | Event | Price | Change | Sq Ft Price |
|---|---|---|---|---|
| 09/20/2018 09/20/18 | Sold | $538,000 | -3.1% | $184 / Sq Ft |
| 07/14/2018 07/14/18 | Pending | -- | -- | -- |
| 06/11/2018 06/11/18 | Price Changed | $555,000 | -2.6% | $190 / Sq Ft |
| 05/26/2018 05/26/18 | For Sale | $570,000 | +7.5% | $195 / Sq Ft |
| 07/17/2013 07/17/13 | Sold | $530,000 | 0.0% | $182 / Sq Ft |
| 05/22/2013 05/22/13 | Pending | -- | -- | -- |
| 05/17/2013 05/17/13 | For Sale | $530,000 | -- | $182 / Sq Ft |
Tax History Compared to Growth
Tax History
| Year | Tax Paid | Tax Assessment Tax Assessment Total Assessment is a certain percentage of the fair market value that is determined by local assessors to be the total taxable value of land and additions on the property. | Land | Improvement |
|---|---|---|---|---|
| 2024 | $11,953 | $50,480 | $10,240 | $40,240 |
| 2023 | $11,353 | $50,480 | $10,240 | $40,240 |
| 2022 | $11,107 | $50,480 | $10,240 | $40,240 |
| 2021 | $10,931 | $50,480 | $10,240 | $40,240 |
| 2020 | $10,931 | $50,480 | $10,240 | $40,240 |
| 2019 | $10,714 | $50,480 | $10,240 | $40,240 |
| 2018 | $10,526 | $50,480 | $10,240 | $40,240 |
| 2017 | $10,200 | $50,480 | $10,240 | $40,240 |
| 2016 | $10,082 | $50,480 | $10,240 | $40,240 |
| 2015 | -- | $50,480 | $10,240 | $40,240 |
| 2014 | -- | $50,480 | $10,240 | $40,240 |
Agents Affiliated with this Home
-

Seller's Agent in 2018
Linda Schwandt
Opus Elite Real Estate
(215) 570-9837
16 Total Sales
-

Buyer's Agent in 2018
Greg Schwind
Coldwell Banker Hearthside
(215) 962-6250
3 in this area
16 Total Sales
-

Seller's Agent in 2013
Rebecca Malek
Long & Foster
(215) 280-7519
11 in this area
83 Total Sales
Map
Source: Bright MLS
MLS Number: 1003453352
APN: 20-055-262
