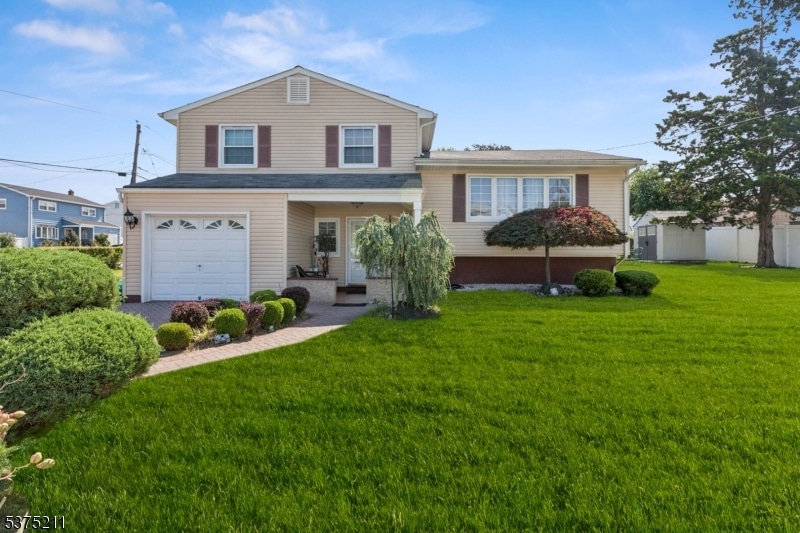1034 Rudyard Dr Perth Amboy, NJ 08861
Spa Springs NeighborhoodEstimated payment $4,214/month
Total Views
5,377
32
Beds
2.5
Baths
--
Sq Ft
--
Price per Sq Ft
Highlights
- Wood Flooring
- L-Shaped Dining Room
- Patio
- Corner Lot
- 1 Car Attached Garage
- Forced Air Heating and Cooling System
About This Home
HOUSE IN MOVE IN CONDITION NEAR TRANSPORTATION NAD SHOPING
Listing Agent
WEICHERT REALTORS Brokerage Phone: 732-494-6800 Listed on: 07/24/2025

Home Details
Home Type
- Single Family
Est. Annual Taxes
- $8,999
Year Built
- Built in 1969
Lot Details
- 6,534 Sq Ft Lot
- Corner Lot
Parking
- 1 Car Attached Garage
- Paver Block
- On-Street Parking
Home Design
- Bi-Level Home
- Vinyl Siding
Interior Spaces
- L-Shaped Dining Room
- Wood Flooring
- Finished Basement
- Basement Fills Entire Space Under The House
- Carbon Monoxide Detectors
Bedrooms and Bathrooms
- 32 Bedrooms
- Primary bedroom located on second floor
Outdoor Features
- Patio
Schools
- J. Flynn Elementary School
Utilities
- Forced Air Heating and Cooling System
- Standard Electricity
- Gas Water Heater
Community Details
- Community Storage Space
Listing and Financial Details
- Assessor Parcel Number 2116-00397-0011-00010-0000-
- Tax Block *
Map
Create a Home Valuation Report for This Property
The Home Valuation Report is an in-depth analysis detailing your home's value as well as a comparison with similar homes in the area
Home Values in the Area
Average Home Value in this Area
Tax History
| Year | Tax Paid | Tax Assessment Tax Assessment Total Assessment is a certain percentage of the fair market value that is determined by local assessors to be the total taxable value of land and additions on the property. | Land | Improvement |
|---|---|---|---|---|
| 2025 | $9,000 | $298,300 | $139,900 | $158,400 |
| 2024 | $8,982 | $298,300 | $139,900 | $158,400 |
| 2023 | $8,982 | $298,300 | $139,900 | $158,400 |
| 2022 | $8,874 | $298,300 | $139,900 | $158,400 |
| 2021 | $8,886 | $298,300 | $139,900 | $158,400 |
| 2020 | $8,883 | $298,300 | $139,900 | $158,400 |
| 2019 | $8,916 | $298,300 | $139,900 | $158,400 |
| 2018 | $8,839 | $298,300 | $139,900 | $158,400 |
| 2017 | $8,821 | $298,300 | $139,900 | $158,400 |
| 2016 | $8,591 | $298,300 | $139,900 | $158,400 |
| 2015 | $8,651 | $298,300 | $139,900 | $158,400 |
| 2014 | $8,704 | $298,300 | $139,900 | $158,400 |
Source: Public Records
Property History
| Date | Event | Price | Change | Sq Ft Price |
|---|---|---|---|---|
| 07/30/2025 07/30/25 | For Sale | $650,000 | -- | $406 / Sq Ft |
Source: Garden State MLS
Purchase History
| Date | Type | Sale Price | Title Company |
|---|---|---|---|
| Interfamily Deed Transfer | -- | None Available | |
| Deed | $123,000 | -- |
Source: Public Records
Mortgage History
| Date | Status | Loan Amount | Loan Type |
|---|---|---|---|
| Closed | $100,000 | Unknown |
Source: Public Records
Source: Garden State MLS
MLS Number: 3978424
APN: 16-00397-11-00010
Nearby Homes
- 670 Franklin Dr
- 646 Franklin Dr
- 547 S Park Dr
- 865 Barry Ave
- 831 Cricket Ln
- 100 Cutters Dock Rd
- 704 Cricket Ln
- 435 Ashley St
- 320 Cricket Ln
- 773 Colgate Ave
- 537 Harding Ave
- 440 Bruck Ave
- 95 S Fulton St
- 720 Donald Ave
- 693 Hanson Ave
- 678 Bingle St
- 6 Worden Ave
- 198 Strawberry Hill Ave
- 689 Mary St
- 381 Keene St
- 1125 Convery Blvd
- 847 Harned St
- 419 Cricket Ln
- 532 Cricket Ln
- 501 Cricket Ln
- 325 Cricket Ln
- 1334 Cricket Ln
- 800 Bunns Ln
- 354 Bruck Ave Unit 1
- 354 Bruck Ave Unit 2
- 365 Grove St
- 360 Alpine St
- 400 Hoover Way
- 1 Hoover Way
- 113 James St
- 6000 Vermella Way
- 697 Johnstone St
- 12 Ellen Ave
- 322 Berry St
- 724 Cortlandt St Unit 6






