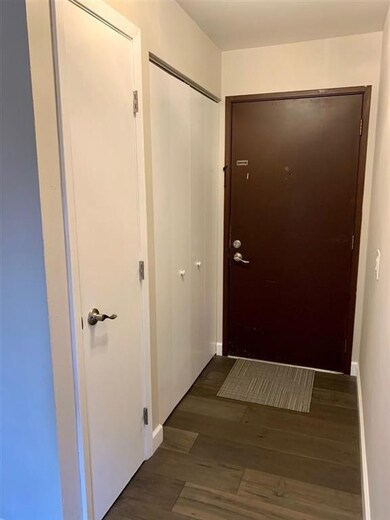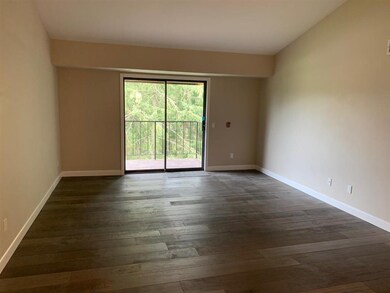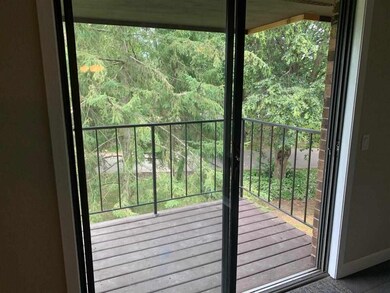
1034 S Sunnyvale Ln Unit G Madison, WI 53713
Highlights
- Open Floorplan
- Vaulted Ceiling
- End Unit
- Deck
- Wood Flooring
- Great Room
About This Home
As of August 2021Spacious second floor end unit condo in the popular Hunt Club neighborhood. Two bedrooms and two full baths, with lots of closet space and in unit washer and dryer. Cathedral ceiling in living room, which leads to a balcony overlooking green space. Hardwood floors in entrance, living and dining rooms, with new wool carpet in both bedrooms. Galley kitchen with new stainless refrigerator and range has a breakfast bar looking into the informal dining area. New paint, baseboards, electrical switches and outlets throughout. See documents for an extensive list of updates. Includes one heated underground parking space and storage unit. Convenient location near parks, hiking/biking trails, bus stop and the Beltline. See more information at www.huntclubcondos.com.
Last Agent to Sell the Property
Mike Schmidt
South Central Non-Member License #78650-94 Listed on: 07/28/2021
Property Details
Home Type
- Condominium
Est. Annual Taxes
- $2,454
Year Built
- Built in 1988
Lot Details
- End Unit
- Private Entrance
HOA Fees
- $244 Monthly HOA Fees
Home Design
- Garden Home
- Brick Exterior Construction
Interior Spaces
- 1,025 Sq Ft Home
- Open Floorplan
- Vaulted Ceiling
- Great Room
- Storage Room
- Wood Flooring
Kitchen
- Breakfast Bar
- Oven or Range
- Dishwasher
- Disposal
Bedrooms and Bathrooms
- 2 Bedrooms
- Split Bedroom Floorplan
- 2 Full Bathrooms
- Bathtub
- Walk-in Shower
Laundry
- Laundry on main level
- Dryer
- Washer
Parking
- Garage
- Garage Door Opener
Schools
- Allis Elementary School
- Sennett Middle School
- Lafollette High School
Utilities
- Forced Air Cooling System
- Cable TV Available
Additional Features
- Deck
- Property is near a bus stop
Community Details
- Association fees include parking, hot water, water/sewer, trash removal, snow removal, common area maintenance, common area insurance, lawn maintenance
- 8 Units
- Located in the Hunt Club Condominiums master-planned community
- Property Manager
Listing and Financial Details
- Assessor Parcel Number 070936474820
Similar Homes in the area
Home Values in the Area
Average Home Value in this Area
Property History
| Date | Event | Price | Change | Sq Ft Price |
|---|---|---|---|---|
| 08/31/2021 08/31/21 | Sold | $157,000 | +8.4% | $153 / Sq Ft |
| 07/28/2021 07/28/21 | For Sale | $144,900 | +44.9% | $141 / Sq Ft |
| 05/09/2018 05/09/18 | Sold | $100,000 | +2.6% | $98 / Sq Ft |
| 04/05/2018 04/05/18 | For Sale | $97,500 | -- | $95 / Sq Ft |
Tax History Compared to Growth
Agents Affiliated with this Home
-
M
Seller's Agent in 2021
Mike Schmidt
South Central Non-Member
-

Buyer's Agent in 2021
Matt Kornstedt
Stark Company, REALTORS
(608) 345-7943
1,809 Total Sales
-
A
Seller's Agent in 2018
Adam Ramsey
CCL Management
Map
Source: South Central Wisconsin MLS
MLS Number: 1915843
- 1010 N Sunnyvale Ln Unit D
- 1002 N Sunnyvale Ln Unit I
- 1002 N Sunnyvale Ln Unit B
- 2825 Warner St
- 750 Engelhart Dr
- 1 Kiowa Ct
- 380 Munn Rd
- 52 Bel-Aire Dr Unit 87
- 9 La Salle St Unit 60
- 47 Fairlane Ct Unit 39
- 32 Bel-Aire Dr Unit 74
- 34 Bel-Aire Dr Unit 78
- 84 Bel-Aire Dr Unit 100
- 19 Fairlane Ct Unit 23
- 28 Bel-Aire Dr Unit 72
- 30 Bel-Aire Dr Unit 73
- 36 Fairlane Ct Unit 65
- 18 Fairlane Ct Unit 10
- 62 Hollywood Dr Unit 307
- 64 Hollywood Dr Unit 308






