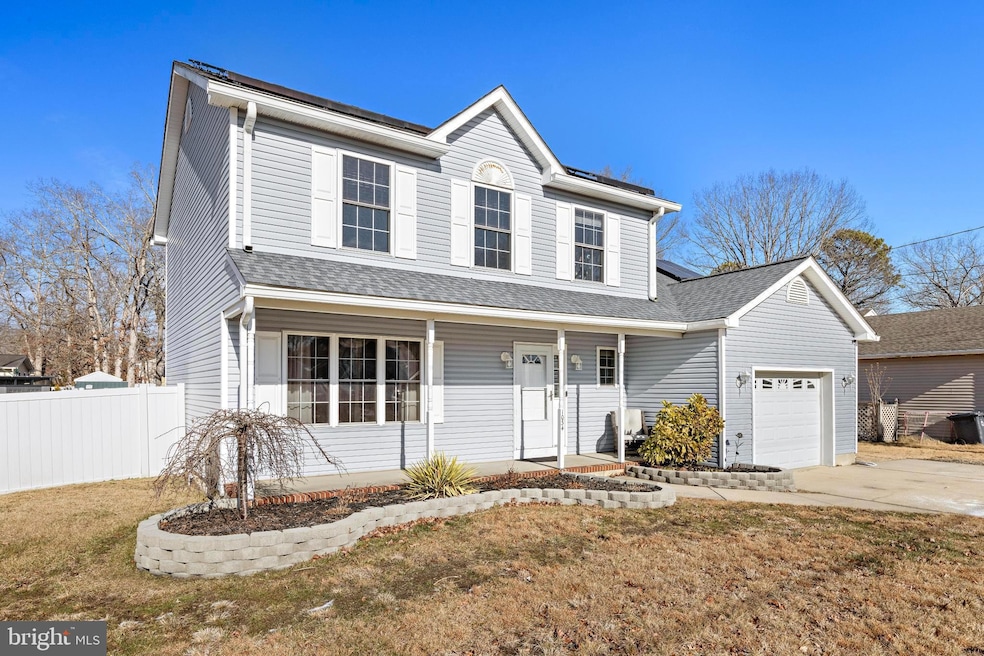
1034 Sailor Dr Manahawkin, NJ 08050
Stafford NeighborhoodHighlights
- Saltwater Pool
- Colonial Architecture
- Formal Dining Room
- Open Floorplan
- No HOA
- 2-minute walk to Lighthouse Park
About This Home
As of March 2025Stunning Colonial Home in Ocean Acres - Your Backyard Oasis Awaits! Welcome to this beautifully maintained 3-bedroom, 2.5-bathroom 2 story home in the sought-after Ocean Acres community! With over 2,000 sq. ft. of living space, this home is designed for comfort and style, offering an open floor plan that flows effortlessly from room to room. The heart of the home is the chef's kitchen, featuring updated appliances, gorgeous granite countertops, and a stylish backsplash. The spacious living room and formal dining room provide plenty of space for entertaining, while the cozy den offers a perfect retreat. The primary suite boasts an en-suite bathroom, and all bedrooms are generously sized for ultimate comfort. Step outside and escape to your backyard oasis complete with an in-ground pool.
Last Agent to Sell the Property
BHHS Zack Shore REALTORS License #2076136 Listed on: 02/05/2025

Home Details
Home Type
- Single Family
Est. Annual Taxes
- $5,919
Year Built
- Built in 1996
Lot Details
- Lot Dimensions are 73.32 x 0.00
- Infill Lot
- Property is Fully Fenced
- Vinyl Fence
- Extensive Hardscape
- Sprinkler System
- Property is zoned R90
Parking
- 1 Car Direct Access Garage
- Driveway
Home Design
- Colonial Architecture
- Frame Construction
Interior Spaces
- 2,054 Sq Ft Home
- Property has 2 Levels
- Open Floorplan
- Ceiling Fan
- Formal Dining Room
- Crawl Space
Kitchen
- Stove
- Dishwasher
- Kitchen Island
Bedrooms and Bathrooms
- 3 Bedrooms
- Walk-In Closet
Laundry
- Laundry on lower level
- Washer
- Gas Dryer
Utilities
- Forced Air Heating and Cooling System
- Tankless Water Heater
Additional Features
- More Than Two Accessible Exits
- Saltwater Pool
Community Details
- No Home Owners Association
- Ocean Acres Subdivision
Listing and Financial Details
- Tax Lot 00033
- Assessor Parcel Number 31-00044 36-00033
Ownership History
Purchase Details
Home Financials for this Owner
Home Financials are based on the most recent Mortgage that was taken out on this home.Purchase Details
Home Financials for this Owner
Home Financials are based on the most recent Mortgage that was taken out on this home.Purchase Details
Purchase Details
Similar Homes in Manahawkin, NJ
Home Values in the Area
Average Home Value in this Area
Purchase History
| Date | Type | Sale Price | Title Company |
|---|---|---|---|
| Deed | $580,000 | Surety Title | |
| Deed | $580,000 | Surety Title | |
| Deed | $265,000 | Cta Title Services Llc | |
| Interfamily Deed Transfer | -- | -- | |
| Deed | $124,900 | -- |
Mortgage History
| Date | Status | Loan Amount | Loan Type |
|---|---|---|---|
| Open | $560,642 | FHA | |
| Closed | $560,642 | FHA | |
| Previous Owner | $250,868 | FHA | |
| Previous Owner | $260,200 | FHA |
Property History
| Date | Event | Price | Change | Sq Ft Price |
|---|---|---|---|---|
| 03/20/2025 03/20/25 | Sold | $580,000 | +0.9% | $282 / Sq Ft |
| 02/12/2025 02/12/25 | Pending | -- | -- | -- |
| 02/05/2025 02/05/25 | For Sale | $575,000 | +117.0% | $280 / Sq Ft |
| 05/21/2019 05/21/19 | Sold | $265,000 | -- | $129 / Sq Ft |
Tax History Compared to Growth
Tax History
| Year | Tax Paid | Tax Assessment Tax Assessment Total Assessment is a certain percentage of the fair market value that is determined by local assessors to be the total taxable value of land and additions on the property. | Land | Improvement |
|---|---|---|---|---|
| 2025 | $5,919 | $249,900 | $61,600 | $188,300 |
| 2024 | $5,862 | $238,400 | $61,600 | $176,800 |
| 2023 | $5,612 | $238,400 | $61,600 | $176,800 |
| 2022 | $5,612 | $238,400 | $61,600 | $176,800 |
| 2021 | $5,536 | $238,400 | $61,600 | $176,800 |
| 2020 | $5,543 | $238,400 | $61,600 | $176,800 |
| 2019 | $5,464 | $238,400 | $61,600 | $176,800 |
| 2018 | $5,431 | $238,400 | $61,600 | $176,800 |
| 2017 | $5,492 | $233,400 | $61,600 | $171,800 |
| 2016 | $5,186 | $233,400 | $61,600 | $171,800 |
| 2015 | $4,995 | $233,400 | $61,600 | $171,800 |
| 2014 | $4,907 | $226,700 | $60,800 | $165,900 |
Agents Affiliated with this Home
-
Sandra Berrios

Seller's Agent in 2025
Sandra Berrios
BHHS Zack Shore REALTORS
(732) 691-8751
4 in this area
22 Total Sales
-
Dana Rice

Buyer's Agent in 2025
Dana Rice
Real Broker, LLC
(609) 489-3444
11 in this area
34 Total Sales
-
Andrew Gonzales

Seller's Agent in 2019
Andrew Gonzales
Van Dyk Group
(609) 618-5293
16 in this area
56 Total Sales
-
B
Buyer's Agent in 2019
Bradford Kadubic
C21/ Solid Gold Realty
Map
Source: Bright MLS
MLS Number: NJOC2031494
APN: 31-00044-36-00033
- 1027 Windlass Dr
- 1066 Windlass Dr
- 222 Lighthouse Dr
- 1073 Cutlass Ave
- 229 Stern Ave
- 225 Ashburn Ave
- 993 Sandy Cir
- 296 Nautilus Dr
- 236 Matey Ave
- 248 Matey Ave
- 1125 Windlass Dr
- 247 Tackle Ave
- 285 Matey Ave
- 179 Anchor Ave
- 1054 Vessel Ln
- 231 Pulley Ave
- 135 Nautilus Dr
- 217 Lazy Oak Ln
- 255 Float Ave
- 136 Tiller Ave






