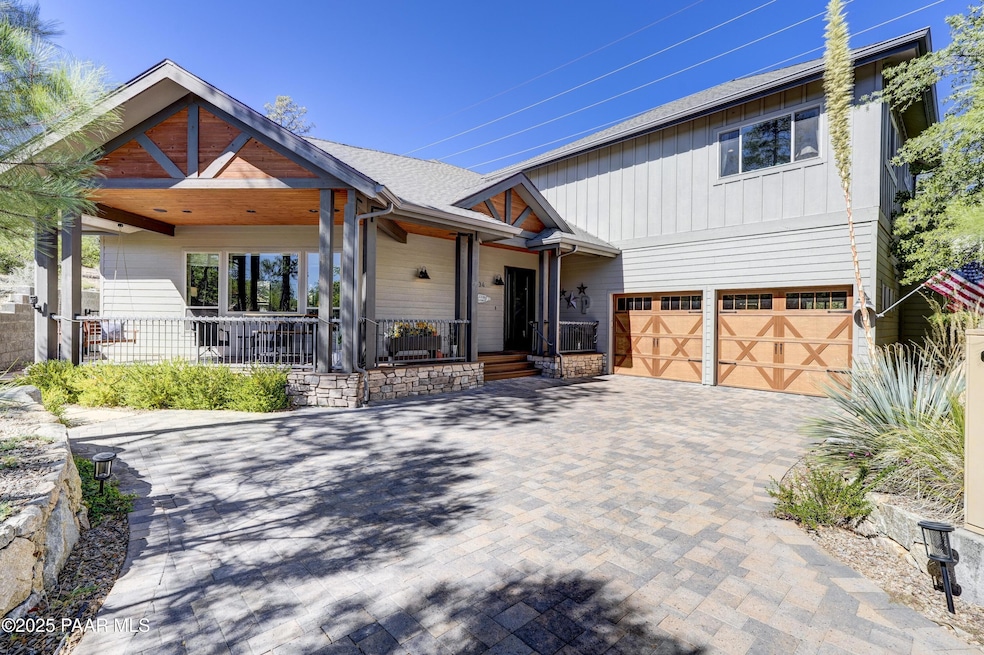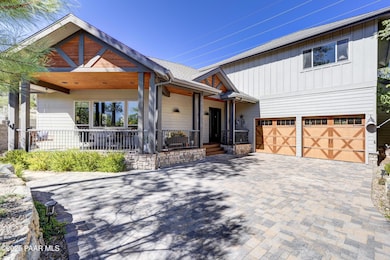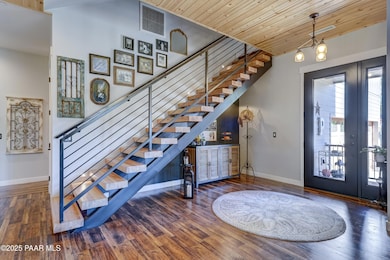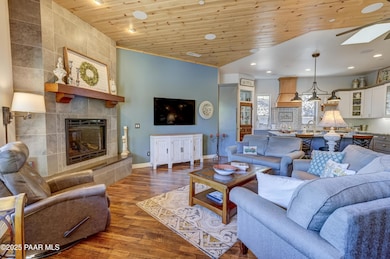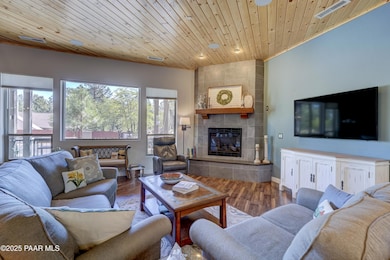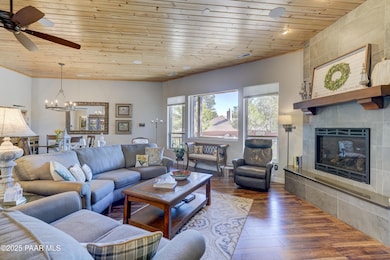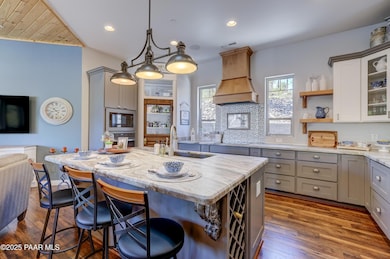1034 Sheriffs Posse Trail Prescott, AZ 86303
Estimated payment $6,339/month
Highlights
- View of Trees or Woods
- Pine Trees
- Deck
- Lincoln Elementary School Rated A-
- Near a National Forest
- Contemporary Architecture
About This Home
Modern Comfort Meets Timeless CharmThis highly sought-after cottage-style home in the prestigious Timber Ridge community offers the perfect balance of elegance and comfort, surrounded by majestic pines. Nestled on a quiet street where city meets country with a level entryway, the home welcomes you with a quaint. covered front porch and an inviting, thoughtfully designed multi-level floor plan. Inside, an expansive great room with soaring ceilings, abundant natural light, and views creates a warm and open gathering space. The heart of the home is a custom chef's kitchen featuring a spacious center island - perfect for gourmet cooking and entertaining family and friends. From the great room, step out onto the covered deck and enjoy the tranquil setting of a private back courtyard. The primary suite is a true retreat with a spa-like bath and a custom fireplace. The extra guest room has a Jack n' Jill bathroom. The den/study round out the perfect retreat among the second level. Upgraded finishes and elegant design details are found throughout. The property also boasts a 2.5 car garage and workshop.At 3,015 sq. ft. this Timber Ridge gem combines modern living with timeless charm in one of the area's most scenic and established neighborhoods.
Listing Agent
Realty Executives Arizona Territory License #SA561191000 Listed on: 10/06/2025

Home Details
Home Type
- Single Family
Est. Annual Taxes
- $2,406
Year Built
- Built in 2018
Lot Details
- 0.28 Acre Lot
- Property fronts a county road
- Dog Run
- Privacy Fence
- Drip System Landscaping
- Native Plants
- Corner Lot
- Level Lot
- Pine Trees
- Property is zoned SF-12Pad
HOA Fees
- $83 Monthly HOA Fees
Parking
- 2 Car Attached Garage
- Driveway
Property Views
- Woods
- Trees
- Mountain
- Bradshaw Mountain
- Rock
Home Design
- Contemporary Architecture
- Cottage
- Pillar, Post or Pier Foundation
- Stem Wall Foundation
- Composition Roof
- Stone
Interior Spaces
- 3,035 Sq Ft Home
- 2-Story Property
- Beamed Ceilings
- Ceiling Fan
- Self Contained Fireplace Unit Or Insert
- Gas Fireplace
- Double Pane Windows
- Vinyl Clad Windows
- Shades
- Drapes & Rods
- Window Screens
- Combination Dining and Living Room
- Crawl Space
- Fire and Smoke Detector
Kitchen
- Convection Oven
- Built-In Electric Oven
- Cooktop
- Microwave
- Dishwasher
- Kitchen Island
- Disposal
Flooring
- Laminate
- Tile
- Vinyl
Bedrooms and Bathrooms
- 3 Bedrooms
- Split Bedroom Floorplan
- Walk-In Closet
- Granite Bathroom Countertops
Laundry
- Dryer
- Washer
- Sink Near Laundry
Accessible Home Design
- Handicap Accessible
- Level Entry For Accessibility
Outdoor Features
- Deck
- Covered Patio or Porch
- Outdoor Water Feature
- Separate Outdoor Workshop
- Built-In Barbecue
- Rain Gutters
Utilities
- Forced Air Zoned Heating and Cooling System
- Heating System Uses Natural Gas
- Underground Utilities
- 220 Volts
Community Details
- Association Phone (928) 776-4479
- Built by Crystal Creek Homes
- Timber Ridge Subdivision
- Near a National Forest
Listing and Financial Details
- Assessor Parcel Number 241
- Seller Concessions Not Offered
Map
Home Values in the Area
Average Home Value in this Area
Tax History
| Year | Tax Paid | Tax Assessment Tax Assessment Total Assessment is a certain percentage of the fair market value that is determined by local assessors to be the total taxable value of land and additions on the property. | Land | Improvement |
|---|---|---|---|---|
| 2026 | $2,406 | $79,965 | -- | -- |
| 2024 | $2,355 | $81,529 | -- | -- |
| 2023 | $2,355 | $67,635 | $6,685 | $60,950 |
| 2022 | $2,322 | $51,178 | $6,474 | $44,704 |
| 2021 | $2,492 | $50,644 | $5,696 | $44,948 |
| 2020 | $2,503 | $0 | $0 | $0 |
| 2019 | $2,485 | $0 | $0 | $0 |
| 2018 | $707 | $0 | $0 | $0 |
| 2017 | $674 | $0 | $0 | $0 |
| 2016 | $819 | $0 | $0 | $0 |
| 2015 | -- | $0 | $0 | $0 |
| 2014 | -- | $0 | $0 | $0 |
Property History
| Date | Event | Price | List to Sale | Price per Sq Ft | Prior Sale |
|---|---|---|---|---|---|
| 10/30/2025 10/30/25 | Price Changed | $1,148,800 | -4.2% | $379 / Sq Ft | |
| 10/06/2025 10/06/25 | For Sale | $1,198,800 | +2120.0% | $395 / Sq Ft | |
| 07/06/2016 07/06/16 | Sold | $54,000 | -21.7% | -- | View Prior Sale |
| 06/06/2016 06/06/16 | Pending | -- | -- | -- | |
| 07/16/2015 07/16/15 | For Sale | $69,000 | -- | -- |
Purchase History
| Date | Type | Sale Price | Title Company |
|---|---|---|---|
| Warranty Deed | -- | Holdsworth Law Firm | |
| Cash Sale Deed | $54,000 | Yavapai Title Agency Inc | |
| Warranty Deed | -- | None Available | |
| Interfamily Deed Transfer | -- | -- |
Source: Prescott Area Association of REALTORS®
MLS Number: 1076955
APN: 108-28-241
- 1905 Timber Point W
- 1171 Eagles Nest
- 1224 Timber Point N
- 1167 Eagles Nest
- 1183 Ravens Ct
- 1187 Ravens Ct
- 2168 W Mountain Laurel Rd
- 2182 W Mountain Laurel Rd
- 1024 W Copper Basin Rd
- 5000-012j W Copper Basin Rd
- 3745 W Copper Basin Rd
- 5000-012k W Copper Basin Rd
- 1088 Pine Country Ct
- 855 Angelita Dr
- 1733 Rolling Hills Dr
- 2700 W Butterfly Ridge
- 2308 W Mountain Laurel Rd
- 1786 Rolling Hills Dr
- 1713 Broken Arrow Dr
- 830 Malia Way
- 1360 W Copper Canyon Dr
- 2373 W Mountain Laurel Rd Unit ID1292576P
- 1230 Pine Dr Unit A
- 820 Bryce Canyon Cir
- 847 W Clubhouse Dr
- 818 W Hoover Ln
- 1716 Alpine Meadows Ln Unit 1007
- 1716 Alpine Meadows Ln Unit 403
- 2049 Meadowbrook Rd
- 1628 Lindley Dr
- 1628 W Lindley Dr
- 820 Hope St Unit HopeStreetCottage
- 701 White Spar Rd
- 305 Remington Trail
- 245 S Hardin St
- 117 Cory Ave
- 1109 Northwood Loop
- 270 Long Branch E
- 333 W Leroux St Unit H-5
- 1480 Cougar Trail
