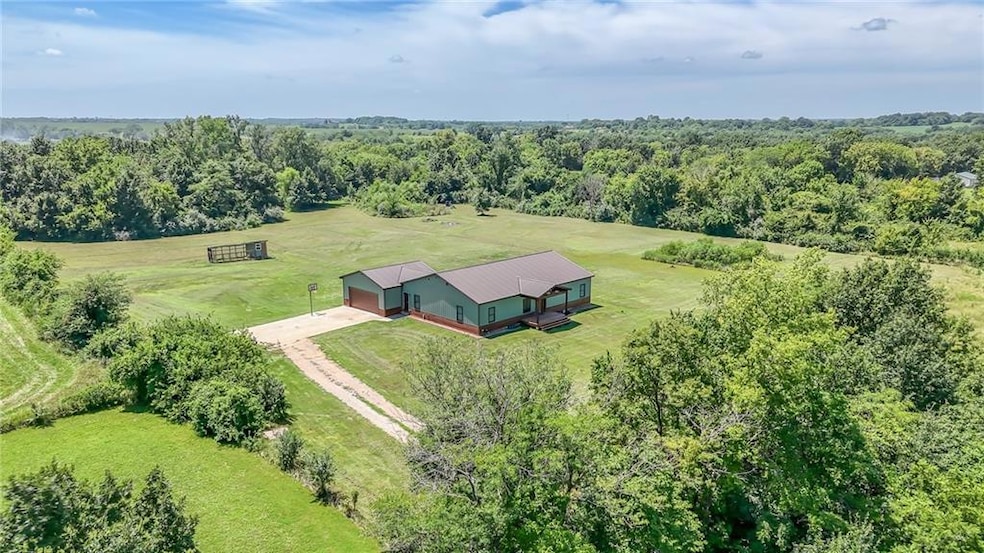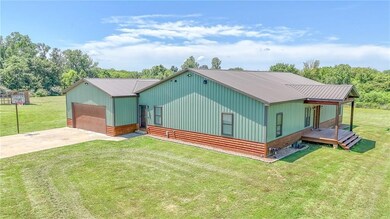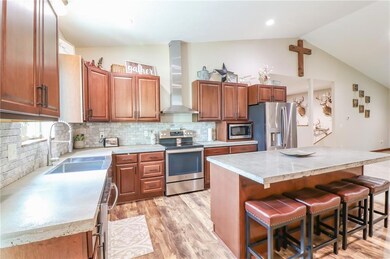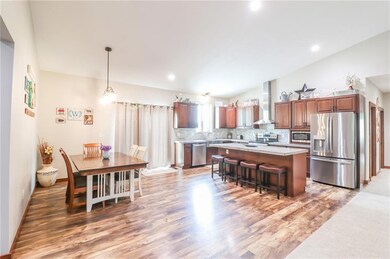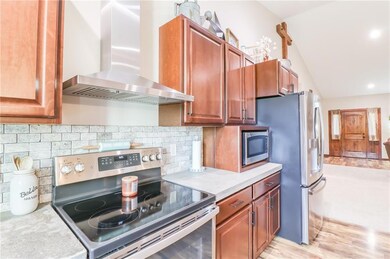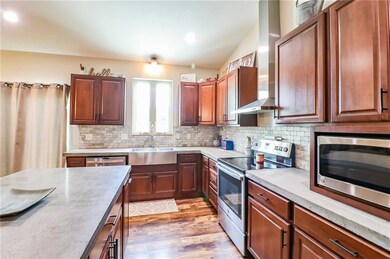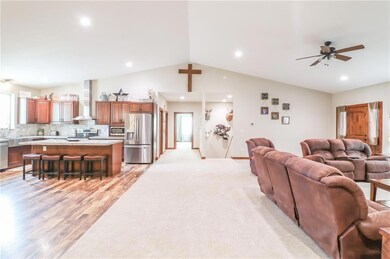1034 SW 25th Rd Holden, MO 64040
Estimated payment $3,009/month
Highlights
- Custom Closet System
- Wooded Lot
- No HOA
- Freestanding Bathtub
- Ranch Style House
- Home Office
About This Home
Welcome to this stunning, custom-built 5.12-acre property, offering the perfect blend of luxury, comfort, and seclusion. Completed in 2021, this meticulously designed 5-bedroom, 3-full bathroom home provides 4,508 square feet of living space, including a finished basement and open floor plan. Owner's pride shows throughout, everything was thought of just for you including separate office space, rounded corners on the walls and wider doors and stairs. Long lane leads to the home and is nested in the trees, wild life galore per owner! The home features high-efficiency windows, HVAC, and hot water heater for low utilities. The gorgeous kitchen is a chef's dream with custom features throughout and huge oversized walk in pantry. The primary bedroom features a huge walk in closet- with enough space for an island, ensuite bathroom with oversized walk in shower, multiple shower heads and bench seating, free standing bathtub and so much more! Downstairs features small living room area, large storage space, three bedrooms, one full bath, doggie space under the stairs, and 15x40 safe room with hidden sliding wall!!! Wow!! This one is a must see on your list!
Listing Agent
Homes by Darcy LLC Brokerage Phone: 816-288-7339 License #2023048140 Listed on: 07/25/2025
Home Details
Home Type
- Single Family
Est. Annual Taxes
- $3,541
Year Built
- Built in 2021
Lot Details
- 5.12 Acre Lot
- Wooded Lot
Parking
- 2 Car Attached Garage
Home Design
- Ranch Style House
- Traditional Architecture
- Metal Roof
- Metal Siding
Interior Spaces
- Home Office
- Carpet
- Finished Basement
- Bedroom in Basement
- Laundry on main level
Kitchen
- Eat-In Kitchen
- Walk-In Pantry
- Kitchen Island
Bedrooms and Bathrooms
- 5 Bedrooms
- Custom Closet System
- Walk-In Closet
- 3 Full Bathrooms
- Freestanding Bathtub
Outdoor Features
- Porch
Utilities
- Central Air
- Septic Tank
Community Details
- No Home Owners Association
- Timberlake Acres Subdivision
Listing and Financial Details
- Assessor Parcel Number 13-9.0-30-000-000-013.03
- $0 special tax assessment
Map
Home Values in the Area
Average Home Value in this Area
Property History
| Date | Event | Price | List to Sale | Price per Sq Ft | Prior Sale |
|---|---|---|---|---|---|
| 10/02/2025 10/02/25 | Pending | -- | -- | -- | |
| 09/29/2025 09/29/25 | Price Changed | $515,000 | -10.4% | $114 / Sq Ft | |
| 08/28/2025 08/28/25 | Price Changed | $575,000 | -1.7% | $128 / Sq Ft | |
| 07/25/2025 07/25/25 | For Sale | $585,000 | +2389.4% | $130 / Sq Ft | |
| 06/04/2019 06/04/19 | Sold | -- | -- | -- | View Prior Sale |
| 05/02/2019 05/02/19 | Pending | -- | -- | -- | |
| 04/29/2019 04/29/19 | For Sale | $23,500 | -- | -- |
Source: Heartland MLS
MLS Number: 2565107
- 1086 SW 75th Rd
- 141 SW County Road U
- 0 Tract A Sw 75 Rd Unit HMS2584711
- 1316 SW 295th Rd
- 0 NW 1251st Rd
- 816 SW Vv Hwy
- 1292 SW 125th Rd
- TBD NW 500 Rd
- 160 Missouri 131
- 809 SW 300th Rd
- 935 Missouri 58
- 212 N Main St
- TBD N Mary St
- 1414 SW 100th Rd
- 208 S Plum St
- 1225 NW 325th Rd
- 412 NW 701st Rd
- 307 E 4th St
- 1175 SW State Route 58
- 360 NW 1201st Rd
