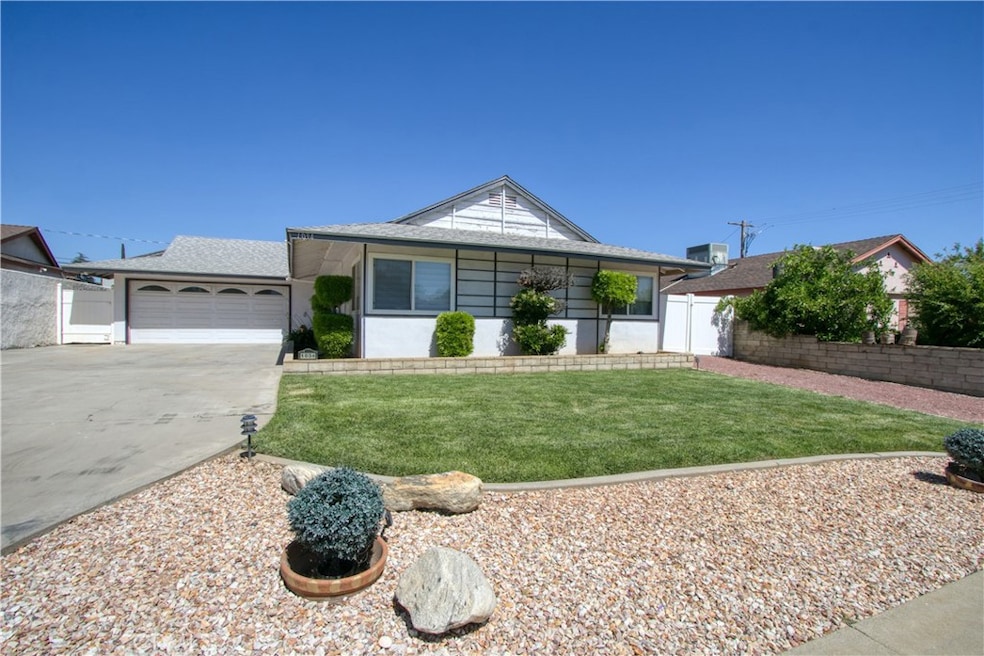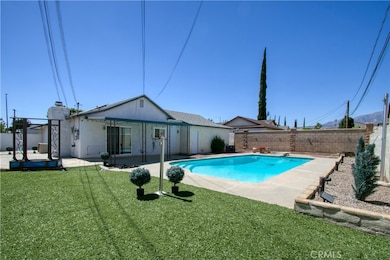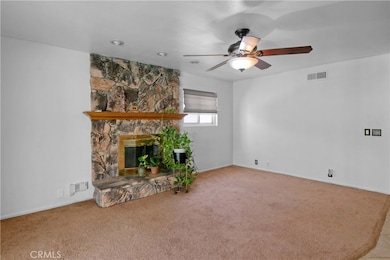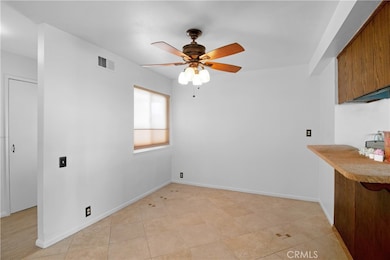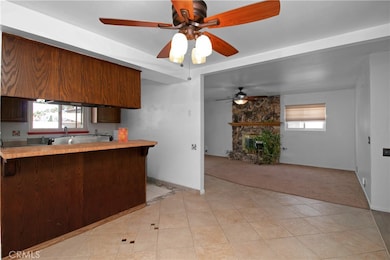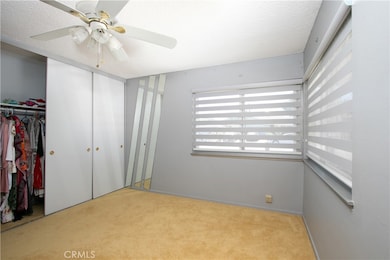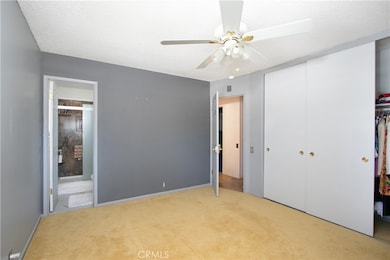1034 Thompson Ave N Banning, CA 92220
Highlights
- In Ground Pool
- No HOA
- Laundry Room
- Mountain View
- 2 Car Attached Garage
- Central Heating and Cooling System
About This Home
Beautiful POOL Home with 3 bedrooms, 2 bathrooms. Bathrooms have been gorgeously updated. Primary bedroom has modern chic zebra shade blinds and large closet. The en-suite primary bathroom has been updated with modern mirror with built-in LED light and extra features. Shower is also modern and luxurious. 2nd bedroom with wood-look laminate flooring. 3rd bedroom with carpet. Guest bathroom in hallway has been updated with jetted bathtub and sparkling light fixture. Living room has statement fireplace and glass slider door access to the backyard with covered patio and a large refreshing POOL! Dining room has tile flooring. Kitchen has a great view of the pool in the backyard as well and access to the garage. 2-car garage and a LONG LONG driveway! Side yard features a wide gate for anyone who is looking for additional space with access. The covered patio is a great shaded area for outdoor recreation. Pool is an amazing backyard oasis! Perfect enjoying the warm California weather! Fridge and dishwasher stay with the home. Washer and dryer hookups in garage.
Listing Agent
Stellabode Realty Brokerage Phone: 909-446-2666 License #01505855 Listed on: 10/31/2025
Home Details
Home Type
- Single Family
Est. Annual Taxes
- $646
Year Built
- Built in 1964
Lot Details
- 7,405 Sq Ft Lot
- Back and Front Yard
- Property is zoned R1
Parking
- 2 Car Attached Garage
Home Design
- Entry on the 1st floor
Interior Spaces
- 1,195 Sq Ft Home
- 1-Story Property
- Living Room with Fireplace
- Mountain Views
- Dishwasher
Bedrooms and Bathrooms
- 3 Main Level Bedrooms
- 2 Full Bathrooms
Laundry
- Laundry Room
- Laundry in Garage
- Washer and Gas Dryer Hookup
Pool
- In Ground Pool
- Diving Board
Utilities
- Central Heating and Cooling System
Listing and Financial Details
- Security Deposit $2,700
- Rent includes gardener, pool
- 12-Month Minimum Lease Term
- Available 11/11/25
- Tax Lot 82
- Assessor Parcel Number 408144010
Community Details
Overview
- No Home Owners Association
Pet Policy
- Limit on the number of pets
- Pet Size Limit
- Dogs Allowed
- Breed Restrictions
Map
Source: California Regional Multiple Listing Service (CRMLS)
MLS Number: IG25251603
APN: 408-144-010
- 959 Rockcress Ln
- 724 Kingswell Ave
- 1022 Mahogany St
- 1352 Rockcress Ln
- 5345 Echo Dr
- 5262 Spring View Dr
- 5363 Echo Dr
- 5370 Echo Dr
- 5379 Echo Dr
- 5281 Larkspur Rd
- 581 Dorothy Anna Dr
- 5422 Echo Dr
- 98 Lori Way
- 1132 Foothill Dr
- 178 Janan Ct
- 5360 Evelyn Dr
- The Katie Plan at Canterbury - CrestWood
- The Esther Lee Plan at Canterbury - CrestWood
- The Diane Plan at Canterbury - CrestWood
- The Sarah Plan at Canterbury - CrestWood
- 5001-5099 W Wilson St
- 1664 Rigel St
- 1648 Rigel St
- 5062 Riviera Ave
- 1169 Bel Air Ct
- 872 Bluebell Way
- 1495 Midnight Sun Dr
- 1594 Leslie St
- 492 Autumn Way
- 1521 Fairway Oaks Ave
- 1580 Turtle Creek
- 5973 Turnberry Dr
- 2185 W Nicolet St
- 305 S 23rd St
- 1352 Barbetty Way
- 1341 E 8th St
- 1319 Quince St
- 1837 W Hays St
- 1434 Bittersweet Dr
- 1332 Rover Ln Unit E
