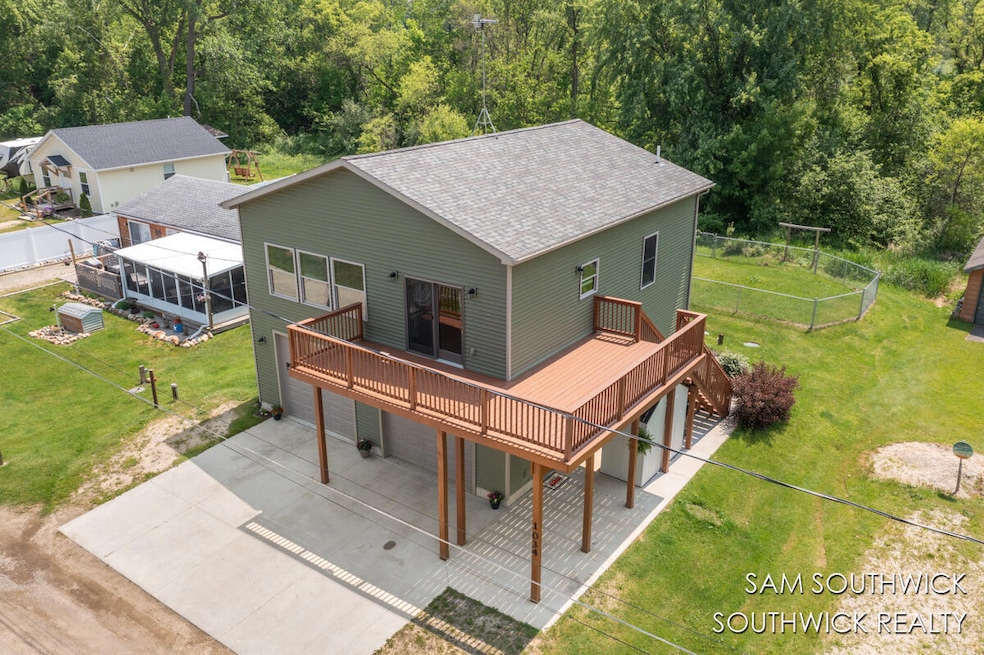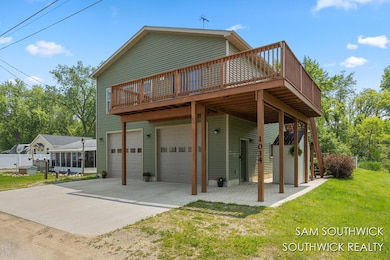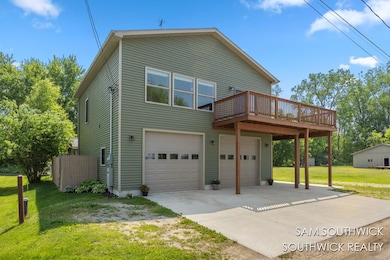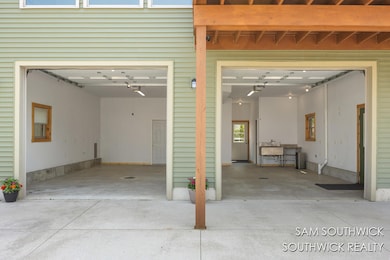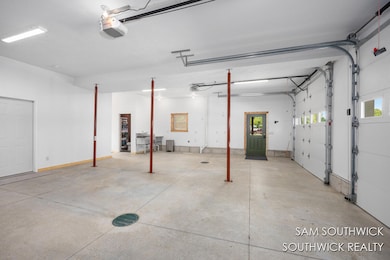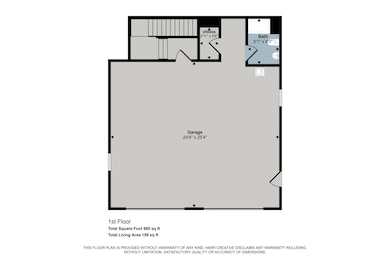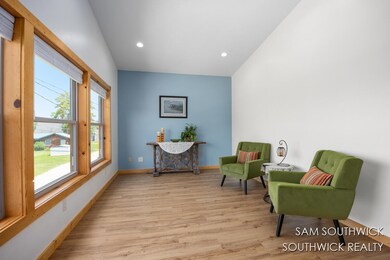1034 Thompson St SW Stanton, MI 48888
Estimated payment $2,084/month
Highlights
- 60 Feet of Waterfront
- Deck
- Engineered Wood Flooring
- Maid or Guest Quarters
- Vaulted Ceiling
- 2 Car Attached Garage
About This Home
Experience waterfront living at its finest where relaxation meets recreation on all-sports 225 acre Dickerson Lake know for its great fishing and cozy community. Built in 2019 and still like brand new, this 3 bed, 2 full bath, home has 60 feet of lake frontage on a separate 120' deep lot located just kitty corner to the home and co-owned with 3 close neighbors. Sale also includes 50% ownership of the pontoon ready 100' aluminum dock. Heading upstairs through the internal staircase is an inviting open concept floor plan with vaulted ceilings and amazing views of the lake. The spacious kitchen features beautiful hickory cabinets and a center island with deluxe range hood. Leading outside off the dining area is a huge wrap around deck ideal for watching sunsets. 2 spacious bedrooms and a bath/laundry room round out the second story. The 3rd bedroom/home office is located just outside the backdoor of the house in a super cute, detached, fully finished accessory building with heat/AC. The oversized 24' x 30' under garage includes in-floor radiant heat, is air conditioned, and set up to function as an auxiliary kitchen with the addition of a fridge and electric range. Many memories have been made in this space as neighbors gather around to clean the catch and swap fishing/hunting stories. Start your lake lifestyle today while there is still lots of summer to enjoy. Conveniently located only a short commute from GR and Lansing. Special 10% down/0 points second home financing also available from Mercantile Bank. See file attached to listing for more details.
Home Details
Home Type
- Single Family
Est. Annual Taxes
- $2,882
Year Built
- Built in 2019
Lot Details
- 7,187 Sq Ft Lot
- Lot Dimensions are 60 x 120
- 60 Feet of Waterfront
- Property fronts a private road
- Chain Link Fence
- Level Lot
- Back Yard Fenced
Parking
- 2 Car Attached Garage
- Front Facing Garage
- Garage Door Opener
Home Design
- Slab Foundation
- Composition Roof
- Vinyl Siding
Interior Spaces
- 1,070 Sq Ft Home
- 2-Story Property
- Vaulted Ceiling
- Ceiling Fan
- Window Treatments
- Living Room
Kitchen
- Range
- Microwave
- Kitchen Island
Flooring
- Engineered Wood
- Vinyl
Bedrooms and Bathrooms
- 3 Main Level Bedrooms
- Maid or Guest Quarters
- 2 Full Bathrooms
Laundry
- Laundry Room
- Laundry on upper level
- Laundry in Bathroom
- Dryer
- Washer
Outdoor Features
- Water Access
- Property is near a lake
- Shared Waterfront
- Deck
- Patio
Utilities
- Forced Air Heating and Cooling System
- Heating System Uses Natural Gas
- Radiant Heating System
- Hot Water Heating System
- Private Water Source
- Natural Gas Water Heater
- Water Softener is Owned
- Septic Tank
- Septic System
- High Speed Internet
Map
Home Values in the Area
Average Home Value in this Area
Tax History
| Year | Tax Paid | Tax Assessment Tax Assessment Total Assessment is a certain percentage of the fair market value that is determined by local assessors to be the total taxable value of land and additions on the property. | Land | Improvement |
|---|---|---|---|---|
| 2025 | $2,882 | $173,400 | $0 | $0 |
| 2024 | $3,202 | $168,300 | $0 | $0 |
| 2023 | -- | $152,000 | $0 | $0 |
| 2022 | -- | $131,700 | $0 | $0 |
| 2021 | -- | $114,600 | $0 | $0 |
| 2020 | -- | -- | $0 | $0 |
| 2019 | -- | -- | $0 | $0 |
| 2018 | -- | -- | $0 | $0 |
| 2017 | -- | -- | $0 | $0 |
| 2016 | -- | -- | $0 | $0 |
| 2015 | -- | -- | $0 | $0 |
| 2014 | -- | -- | $0 | $0 |
Property History
| Date | Event | Price | List to Sale | Price per Sq Ft |
|---|---|---|---|---|
| 09/28/2025 09/28/25 | Price Changed | $349,900 | -4.1% | $327 / Sq Ft |
| 08/13/2025 08/13/25 | Price Changed | $364,900 | -2.7% | $341 / Sq Ft |
| 07/03/2025 07/03/25 | Price Changed | $374,900 | -6.3% | $350 / Sq Ft |
| 06/06/2025 06/06/25 | For Sale | $399,900 | -- | $374 / Sq Ft |
Purchase History
| Date | Type | Sale Price | Title Company |
|---|---|---|---|
| Warranty Deed | $15,000 | None Available | |
| Warranty Deed | $25,000 | Chicago Title | |
| Deed | -- | -- | |
| Deed | $25,000 | -- | |
| Interfamily Deed Transfer | -- | -- | |
| Deed | -- | -- | |
| Deed | $29,900 | -- | |
| Deed | -- | -- | |
| Deed | -- | -- |
Source: MichRIC
MLS Number: 25027012
APN: 019-672-042-00
- 4045 W Stanton Rd
- 3737 E Shore Dr
- 4701 W Channel Dr
- 218 Westshore St
- 3862 E Shore Dr
- Lot 33 W Shore Dr
- Lot 215 E Shore Dr
- 771 W Shore Dr Unit 14
- 1361 S Derby Rd
- VL S Grow Rd
- 3138 S Miller Rd
- 4366 W Woods Rd
- 2-V/L W Stanton Rd
- 430 W Main St
- 340 W Main St
- 423 N Camburn St
- 126 S Lincoln St
- 270 W Briggs Rd
- VL S Grove Lot 3 St
- 3035 Fitzner Rd
- 720 N Lafayette St Unit 1
- 912 S Lafayette St Unit 916
- 1118 Wellington St
- 142 S Maplewood St
- 1601 Meijer Dr
- 820 S Greenville West Dr
- 1540 Central Park Dr
- 433 Mills Park St
- 15305 Silver Beach Dr
- 1601 Hiddenview Dr
- 11711 Bluebird Dr
- 710 W Edgerton St
- 59 E Lake St
- 12777 Butternut Ave
- 1133 Yeomans St Unit 55
- 4105 Riverview Dr
- 3105 10 Mile Rd NE
- 9 Main St
- 140 W North St
- 765 Hunt St
