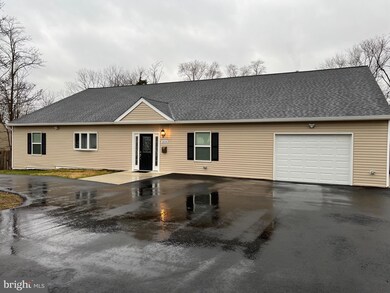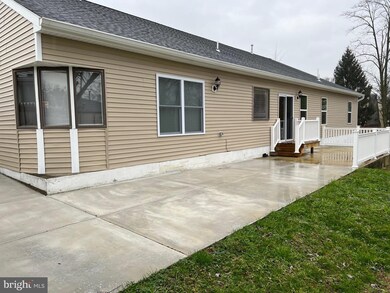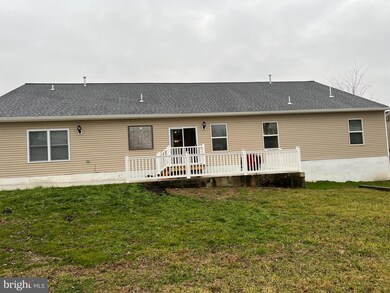
1034 W Front St Glendora, NJ 08029
Highlights
- Open Floorplan
- No HOA
- Circular Driveway
- Rambler Architecture
- Sport Court
- 1 Car Direct Access Garage
About This Home
As of June 2024A must-see Rancher…Pride of Ownership throughout… over 2700 sq ft of grand one-floor beautiful living just for you. This fantastic home features 4 bedrooms and 4 bathrooms. Three of the bedrooms are ensuites, featuring private baths. All bathrooms come with Granite tops, tiled tub/shower walls, and floors. Two bedrooms include spacious walk-in closets. Large laundry room. Open-concept floor plan, living and dining area. Sliding glass doors open to the rear yard. Gourmet Kitchen including a large center island, tiled backsplash, crown molding, recessed lights, and granite tops. Attached garage with inside access to the home. Dry basement with a French drain system. All new in 2023; dual zone central air conditioner & high-efficiency heat, kitchen appliances, and washer and dryer (included). Crescent-shaped driveway. Easy access to Route 42, NJ Turnpike, I 295, and Philly is just 15 short minutes away. Make your appointment today!
Home Details
Home Type
- Single Family
Est. Annual Taxes
- $9,599
Year Built
- Built in 1968 | Remodeled in 2023
Lot Details
- 0.31 Acre Lot
- Lot Dimensions are 100.00 x 135.29
Parking
- 1 Car Direct Access Garage
- 4 Driveway Spaces
- Front Facing Garage
- Circular Driveway
- On-Street Parking
- Off-Street Parking
Home Design
- Rambler Architecture
- Block Foundation
- Frame Construction
- Asphalt Roof
Interior Spaces
- 2,709 Sq Ft Home
- Property has 1 Level
- Open Floorplan
- Family Room
- Dining Room
- Unfinished Basement
- Drainage System
Kitchen
- Gas Oven or Range
- Built-In Microwave
- Dishwasher
- Kitchen Island
Bedrooms and Bathrooms
- 4 Main Level Bedrooms
- En-Suite Primary Bedroom
- 4 Full Bathrooms
Laundry
- Laundry Room
- Laundry on main level
- Dryer
- Washer
Outdoor Features
- Sport Court
- Rain Gutters
Utilities
- 90% Forced Air Heating and Cooling System
- Natural Gas Water Heater
Community Details
- No Home Owners Association
Listing and Financial Details
- Tax Lot 00009
- Assessor Parcel Number 15-00101-00009
Ownership History
Purchase Details
Home Financials for this Owner
Home Financials are based on the most recent Mortgage that was taken out on this home.Purchase Details
Home Financials for this Owner
Home Financials are based on the most recent Mortgage that was taken out on this home.Purchase Details
Home Financials for this Owner
Home Financials are based on the most recent Mortgage that was taken out on this home.Purchase Details
Purchase Details
Home Financials for this Owner
Home Financials are based on the most recent Mortgage that was taken out on this home.Purchase Details
Home Financials for this Owner
Home Financials are based on the most recent Mortgage that was taken out on this home.Similar Homes in the area
Home Values in the Area
Average Home Value in this Area
Purchase History
| Date | Type | Sale Price | Title Company |
|---|---|---|---|
| Deed | $497,000 | First American Title | |
| Bargain Sale Deed | $430,000 | Surety Title | |
| Deed | $80,000 | Surety Title Company Llc | |
| Deed | -- | None Available | |
| Deed | $247,100 | -- | |
| Deed | $97,000 | -- |
Mortgage History
| Date | Status | Loan Amount | Loan Type |
|---|---|---|---|
| Open | $461,700 | New Conventional | |
| Previous Owner | $233,200 | New Conventional | |
| Previous Owner | $234,745 | New Conventional | |
| Previous Owner | $77,600 | No Value Available |
Property History
| Date | Event | Price | Change | Sq Ft Price |
|---|---|---|---|---|
| 06/03/2024 06/03/24 | Sold | $497,000 | -4.2% | $183 / Sq Ft |
| 04/18/2024 04/18/24 | Pending | -- | -- | -- |
| 02/25/2024 02/25/24 | For Sale | $519,000 | +20.7% | $192 / Sq Ft |
| 05/08/2023 05/08/23 | Sold | $430,000 | +2.4% | $159 / Sq Ft |
| 04/11/2023 04/11/23 | Pending | -- | -- | -- |
| 04/07/2023 04/07/23 | For Sale | $419,900 | +424.9% | $155 / Sq Ft |
| 06/29/2020 06/29/20 | Sold | $80,000 | -14.8% | $30 / Sq Ft |
| 06/03/2020 06/03/20 | Pending | -- | -- | -- |
| 05/06/2020 05/06/20 | Price Changed | $93,900 | -6.0% | $35 / Sq Ft |
| 03/27/2020 03/27/20 | For Sale | $99,900 | 0.0% | $37 / Sq Ft |
| 03/09/2020 03/09/20 | Pending | -- | -- | -- |
| 03/06/2020 03/06/20 | For Sale | $99,900 | 0.0% | $37 / Sq Ft |
| 02/13/2020 02/13/20 | Pending | -- | -- | -- |
| 02/04/2020 02/04/20 | Price Changed | $99,900 | -4.8% | $37 / Sq Ft |
| 02/03/2020 02/03/20 | For Sale | $104,900 | 0.0% | $39 / Sq Ft |
| 01/16/2020 01/16/20 | Pending | -- | -- | -- |
| 01/06/2020 01/06/20 | Price Changed | $104,900 | -3.8% | $39 / Sq Ft |
| 12/03/2019 12/03/19 | Price Changed | $109,000 | -12.7% | $40 / Sq Ft |
| 11/06/2019 11/06/19 | Price Changed | $124,900 | -3.8% | $46 / Sq Ft |
| 10/04/2019 10/04/19 | For Sale | $129,900 | -- | $48 / Sq Ft |
Tax History Compared to Growth
Tax History
| Year | Tax Paid | Tax Assessment Tax Assessment Total Assessment is a certain percentage of the fair market value that is determined by local assessors to be the total taxable value of land and additions on the property. | Land | Improvement |
|---|---|---|---|---|
| 2024 | $4,252 | $235,000 | $56,600 | $178,400 |
| 2023 | $4,252 | $104,100 | $56,600 | $47,500 |
| 2022 | $4,230 | $104,100 | $56,600 | $47,500 |
| 2021 | $4,141 | $104,100 | $56,600 | $47,500 |
| 2020 | $8,870 | $222,800 | $56,600 | $166,200 |
| 2019 | $8,674 | $222,800 | $56,600 | $166,200 |
| 2018 | $8,636 | $222,800 | $56,600 | $166,200 |
| 2017 | $10,062 | $222,800 | $56,600 | $166,200 |
| 2016 | $8,172 | $222,800 | $56,600 | $166,200 |
| 2015 | $7,586 | $222,800 | $56,600 | $166,200 |
| 2014 | $7,542 | $222,800 | $56,600 | $166,200 |
Agents Affiliated with this Home
-

Seller's Agent in 2024
Chapman Vail
Rohrer Real Estate
(856) 571-5336
1 in this area
22 Total Sales
-

Seller Co-Listing Agent in 2024
Elizabeth DiRuocco
Rohrer Real Estate
(856) 266-1154
2 in this area
7 Total Sales
-
N
Buyer's Agent in 2024
NANCY MALONE
Coldwell Banker Realty
(609) 496-6509
1 in this area
19 Total Sales
-

Seller's Agent in 2023
Antonina Batten
Keller Williams Realty - Cherry Hill
(856) 685-1615
3 in this area
213 Total Sales
-
A
Seller's Agent in 2020
Amita Pradhan
HomeSmart First Advantage Realty
(856) 266-3563
1 in this area
13 Total Sales
-

Buyer's Agent in 2020
Joann Portnoy
BHHS Fox & Roach
(609) 230-5320
15 Total Sales
Map
Source: Bright MLS
MLS Number: NJCD2063352
APN: 15-00101-0000-00009
- 1033 W Front St
- 433 Arline Ave
- 818 W Evesham Rd
- 505 W Evesham Rd
- 709 Sheppard Ave
- 501 W Evesham Rd
- 239 W Evesham Rd
- 218 High St
- 32 Lake Ave
- 407 W 1st Ave
- 112 Bozarth Ave
- 1016 Huntington Ave
- 116 Station Ave
- 21 S Oakland Ave
- 104 Lake Ave
- 23 Bowers Ave
- 420 W 3rd Ave
- 653 Dettmar Terrace
- 1308 Maple Ave
- 219 Chestnut St






