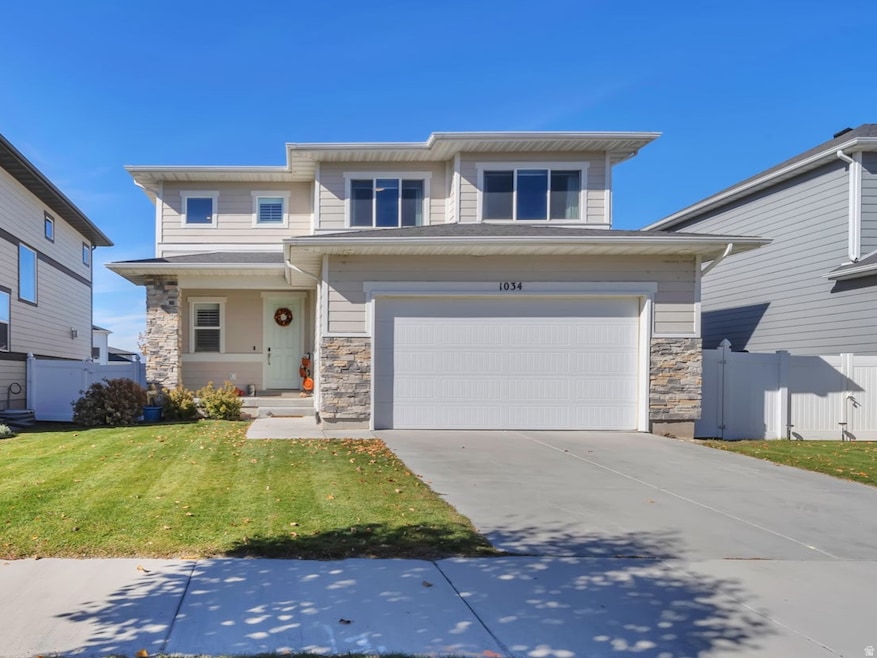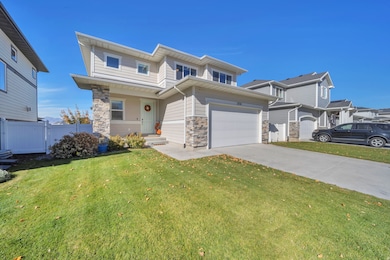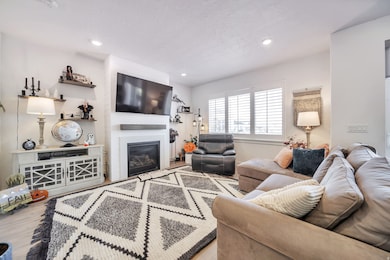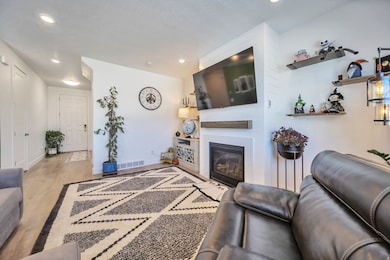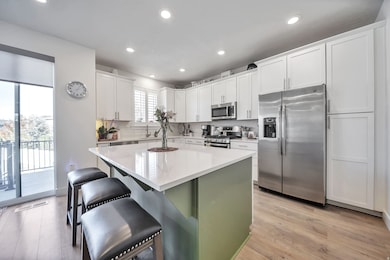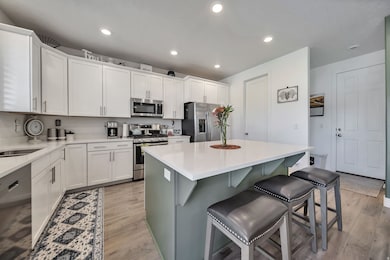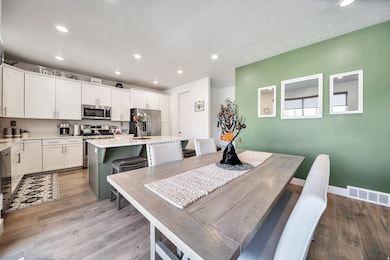1034 W Heritage Crest Way Bluffdale, UT 84065
Estimated payment $3,412/month
Total Views
2,488
3
Beds
2.5
Baths
2,596
Sq Ft
$231
Price per Sq Ft
Highlights
- Mountain View
- Shades
- 2 Car Attached Garage
- 1 Fireplace
- Porch
- Double Pane Windows
About This Home
Beautifully maintained Bluffdale home featuring an open and inviting floor plan with tons of upgrades throughout! The kitchen includes quartz countertops, upgraded 42" cabinets, and stainless steel appliances. The great room centers around a cozy fireplace and large windows that fill the space with natural light. Upstairs includes a master suite with a walk-in closet and a bathroom that features both a shower & tub. Convenient location near parks, shopping, and freeway access!
Home Details
Home Type
- Single Family
Est. Annual Taxes
- $2,966
Year Built
- Built in 2018
Lot Details
- 3,920 Sq Ft Lot
- Landscaped
- Sprinkler System
- Property is zoned Single-Family, 1301
HOA Fees
- $9 Monthly HOA Fees
Parking
- 2 Car Attached Garage
Home Design
- Stone Siding
- Asphalt
Interior Spaces
- 2,596 Sq Ft Home
- 3-Story Property
- 1 Fireplace
- Double Pane Windows
- Shades
- Plantation Shutters
- Sliding Doors
- Smart Doorbell
- Mountain Views
- Basement Fills Entire Space Under The House
- Smart Thermostat
- Electric Dryer Hookup
Kitchen
- Gas Range
- Free-Standing Range
- Microwave
- Disposal
Flooring
- Carpet
- Tile
Bedrooms and Bathrooms
- 3 Bedrooms
- Walk-In Closet
- Bathtub With Separate Shower Stall
Outdoor Features
- Porch
Schools
- Mountain Point Elementary School
- Hidden Valley Middle School
- Riverton High School
Utilities
- Forced Air Heating and Cooling System
- Natural Gas Connected
Listing and Financial Details
- Assessor Parcel Number 33-14-328-001
Community Details
Overview
- Independence Subdivision
Recreation
- Community Playground
Map
Create a Home Valuation Report for This Property
The Home Valuation Report is an in-depth analysis detailing your home's value as well as a comparison with similar homes in the area
Home Values in the Area
Average Home Value in this Area
Tax History
| Year | Tax Paid | Tax Assessment Tax Assessment Total Assessment is a certain percentage of the fair market value that is determined by local assessors to be the total taxable value of land and additions on the property. | Land | Improvement |
|---|---|---|---|---|
| 2025 | $2,889 | $606,600 | $173,400 | $433,200 |
| 2024 | $2,889 | $590,700 | $139,000 | $451,700 |
| 2023 | $2,989 | $545,700 | $131,100 | $414,600 |
| 2022 | $3,198 | $557,300 | $128,500 | $428,800 |
| 2021 | $2,616 | $425,500 | $110,800 | $314,700 |
| 2020 | $2,461 | $372,900 | $110,800 | $262,100 |
| 2019 | $1,881 | $279,600 | $110,800 | $168,800 |
Source: Public Records
Property History
| Date | Event | Price | List to Sale | Price per Sq Ft |
|---|---|---|---|---|
| 12/03/2025 12/03/25 | Price Changed | $599,900 | -1.6% | $231 / Sq Ft |
| 10/30/2025 10/30/25 | For Sale | $609,900 | -- | $235 / Sq Ft |
Source: UtahRealEstate.com
Purchase History
| Date | Type | Sale Price | Title Company |
|---|---|---|---|
| Special Warranty Deed | -- | North American Title Llc | |
| Special Warranty Deed | -- | Old Republic Title Draper |
Source: Public Records
Mortgage History
| Date | Status | Loan Amount | Loan Type |
|---|---|---|---|
| Open | $151,960 | New Conventional |
Source: Public Records
Source: UtahRealEstate.com
MLS Number: 2120509
APN: 33-14-328-001-0000
Nearby Homes
- 981 W Cyan Valley Way
- 15436 S Navy Trails Ln
- 15344 S Oriskany Ln
- 15297 S Reins Way
- 15123 S Reins Way
- 15091 S Reins Way
- 15079 S Reins Way Unit 713
- 15073 Halter Way
- 15144 S Bright Stars Dr
- 14984 S Wild Horse Way
- 1097 W Coyote Gulch Way
- 1107 W Coyote Gulch Way
- 15098 S Bright Stars Dr
- 951 W Cushing Rd
- 1452 W Meadow Glen Dr
- 14877 S Brennan St
- 1034 W Narrows Ln
- 15134 S White Hart Ln
- 1586 W Rock Hollow Dr
- 591 W Koins Way
- 15525 Jubilation Dr
- 15300 S Porter Rockwell Blvd
- 757 W Gallant Dr
- 589 W Life Dr
- 16371 S Piston Ln Unit 214
- 16371 S 1500 W
- 38 Manilla Cir
- 14074 S Julien Cove
- 14926 Ox Cart Ln
- 2771 W Chestnut St
- 14747 S Draper Pointe Way
- 14527 S Travel Dr
- 186 E Future Way
- 3630 New Land Loop
- 13601 S 600 W
- 4125 N 3250 W
- 461 W 13490 S
- 2169 W Whisper Wood Dr
- 604 W Park Presidio Way
- 14075 S Bangerter Pkwy
