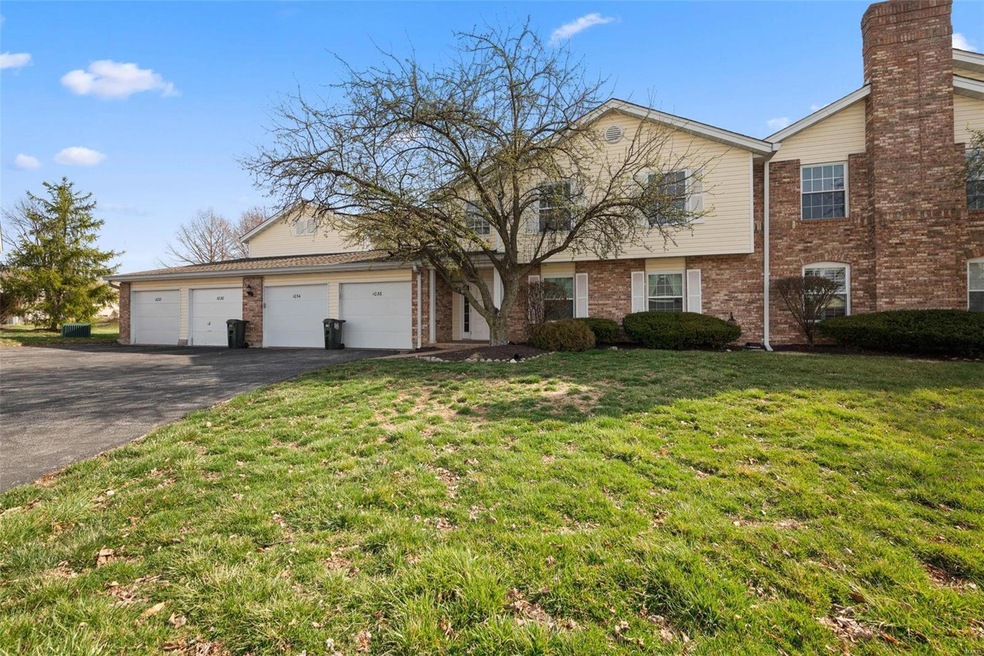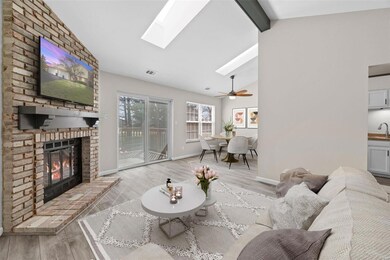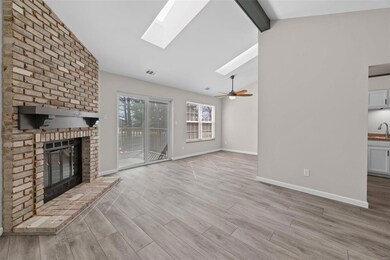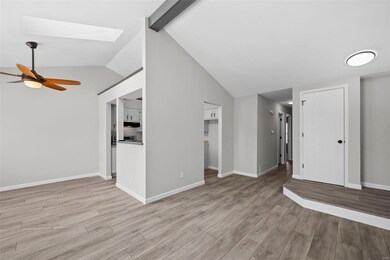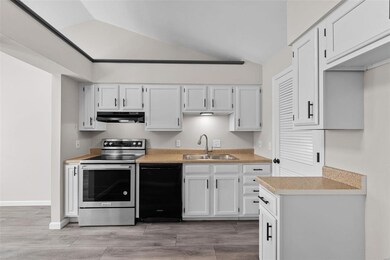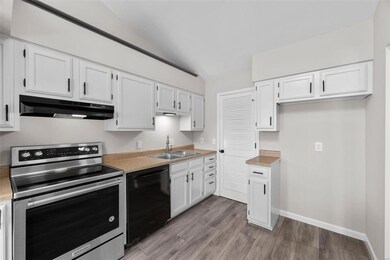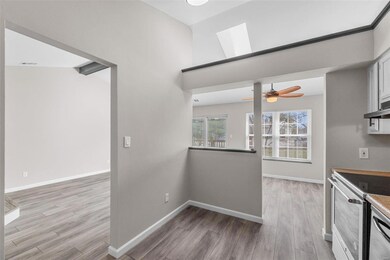
1034 Windstream Dr Unit 14 Saint Peters, MO 63376
Highlights
- Primary Bedroom Suite
- Deck
- Lower Floor Utility Room
- Warren Elementary School Rated A
- Contemporary Architecture
- Walk-In Pantry
About This Home
As of April 2023Beautifully appointed 2 bedroom, 1 bathroom, 1 car garage condo with nearly 1,000 sq. ft. in the heart of St. Charles county. You will love the vaulted ceilings, cozy corner fireplace, the 13x8 deck overlooking the green space, contemporary finishes & natural lighting in this one! The kitchen features a large pantry, KitchenAid range & newly painted cabinetry. New laminate flooring flows throughout the condo & new carpeting has been installed in the spacious bedrooms as well. This condo features a laundry room with new shelving, newer water heater (Jan '21) & storage space. Additional features include a walk-in closet in the master bedroom, private attached garage, updated bathroom, newer windows throughout, new baseboards throughout, sliding glass door w/ built-in blinds, new cabinet & door hardware and freshly painted! Located in the Francis Howell School district & minutes from Wal-Mart grocery, St. Charles Community College, numerous golf courses & parks. This will go quickly!
Last Agent to Sell the Property
Berkshire Hathaway HomeServices Select Properties License #2012009603 Listed on: 03/07/2023

Last Buyer's Agent
Berkshire Hathaway HomeServices Select Properties License #2009035711

Property Details
Home Type
- Condominium
Est. Annual Taxes
- $1,661
Year Built
- Built in 1984 | Remodeled
HOA Fees
- $190 Monthly HOA Fees
Parking
- 1 Car Attached Garage
- Garage Door Opener
- Additional Parking
- Off-Street Parking
Home Design
- Contemporary Architecture
- 2-Story Property
- Traditional Architecture
- Brick Veneer
- Vinyl Siding
Interior Spaces
- 990 Sq Ft Home
- Ceiling Fan
- Wood Burning Fireplace
- Window Treatments
- Great Room with Fireplace
- Formal Dining Room
- Lower Floor Utility Room
- Partially Carpeted
Kitchen
- Breakfast Bar
- Walk-In Pantry
- Electric Oven or Range
- Dishwasher
- Disposal
Bedrooms and Bathrooms
- 2 Bedrooms
- Primary Bedroom Suite
- 1 Full Bathroom
Home Security
Location
- Interior Unit
- Suburban Location
Schools
- Warren Elem. Elementary School
- Saeger Middle School
- Francis Howell Central High School
Utilities
- Forced Air Heating and Cooling System
- Heating System Uses Gas
- Underground Utilities
- Gas Water Heater
Additional Features
- Accessible Parking
- Deck
Listing and Financial Details
- Assessor Parcel Number 3-0005-5817-02-0014.0000000
Community Details
Overview
- 4 Units
Security
- Fire and Smoke Detector
Ownership History
Purchase Details
Home Financials for this Owner
Home Financials are based on the most recent Mortgage that was taken out on this home.Purchase Details
Home Financials for this Owner
Home Financials are based on the most recent Mortgage that was taken out on this home.Purchase Details
Home Financials for this Owner
Home Financials are based on the most recent Mortgage that was taken out on this home.Purchase Details
Purchase Details
Similar Homes in Saint Peters, MO
Home Values in the Area
Average Home Value in this Area
Purchase History
| Date | Type | Sale Price | Title Company |
|---|---|---|---|
| Warranty Deed | -- | Select Title Group | |
| Warranty Deed | -- | Select Title Group | |
| Warranty Deed | $110,000 | Ust | |
| Interfamily Deed Transfer | -- | -- | |
| Interfamily Deed Transfer | -- | -- |
Mortgage History
| Date | Status | Loan Amount | Loan Type |
|---|---|---|---|
| Open | $120,000 | New Conventional | |
| Closed | $95,000 | New Conventional | |
| Previous Owner | $67,000 | New Conventional | |
| Previous Owner | $5,000 | Unknown | |
| Previous Owner | $70,000 | Purchase Money Mortgage | |
| Previous Owner | $30,000 | Credit Line Revolving | |
| Previous Owner | $30,000 | Credit Line Revolving |
Property History
| Date | Event | Price | Change | Sq Ft Price |
|---|---|---|---|---|
| 04/05/2023 04/05/23 | Sold | -- | -- | -- |
| 03/12/2023 03/12/23 | Pending | -- | -- | -- |
| 03/07/2023 03/07/23 | For Sale | $179,900 | +20.0% | $182 / Sq Ft |
| 02/07/2023 02/07/23 | Sold | -- | -- | -- |
| 01/27/2023 01/27/23 | Pending | -- | -- | -- |
| 01/07/2023 01/07/23 | Price Changed | $149,900 | -3.3% | $151 / Sq Ft |
| 12/05/2022 12/05/22 | Price Changed | $155,000 | -6.1% | $157 / Sq Ft |
| 11/20/2022 11/20/22 | For Sale | $165,000 | -- | $167 / Sq Ft |
Tax History Compared to Growth
Tax History
| Year | Tax Paid | Tax Assessment Tax Assessment Total Assessment is a certain percentage of the fair market value that is determined by local assessors to be the total taxable value of land and additions on the property. | Land | Improvement |
|---|---|---|---|---|
| 2023 | $1,661 | $24,054 | $0 | $0 |
| 2022 | $1,618 | $21,895 | $0 | $0 |
| 2021 | $1,615 | $21,895 | $0 | $0 |
| 2020 | $1,463 | $19,386 | $0 | $0 |
| 2019 | $1,458 | $19,386 | $0 | $0 |
| 2018 | $1,170 | $14,925 | $0 | $0 |
| 2017 | $1,165 | $14,925 | $0 | $0 |
| 2016 | $1,063 | $13,659 | $0 | $0 |
| 2015 | $1,089 | $13,659 | $0 | $0 |
| 2014 | $1,249 | $15,290 | $0 | $0 |
Agents Affiliated with this Home
-

Seller's Agent in 2023
Ryan Grimm
Berkshire Hathway Home Services
(314) 941-4614
9 in this area
113 Total Sales
-

Seller's Agent in 2023
Lisa Coose-Burkemper
Berkshire Hathway Home Services
(314) 280-5869
10 in this area
552 Total Sales
-

Buyer's Agent in 2023
Rodney Wallner
Berkshire Hathway Home Services
(314) 250-5050
12 in this area
685 Total Sales
Map
Source: MARIS MLS
MLS Number: MIS23012122
APN: 3-0005-5817-02-0014.0000000
- 106 Bruns Place Ct
- 2 Country Farm Blvd
- 40 Ann Dr
- 10 W Meadow Dr
- 50 Brookshire Dr
- 535 Ryehill Dr
- 525 Ryehill Dr
- 1 Carver @ Ryehill Manor
- 1 Stratton @ Ryehill Manor
- 1 Winslow @ Ryehill Manor
- 1 Parker @ Ryehill Manor
- 1 Waverly @ Ryehill Manor
- 1 Whitehall @ Ryehill Manor
- 1 Brookmont @ Ryehill Manor
- 1 Lansford @ Ryehill Manor
- 15 Ann Dr
- 36 Mountain Laurel Dr
- 19 Savannah Hill Dr
- 15 Savannah Hill Dr
- 19 Fernwood Dr
