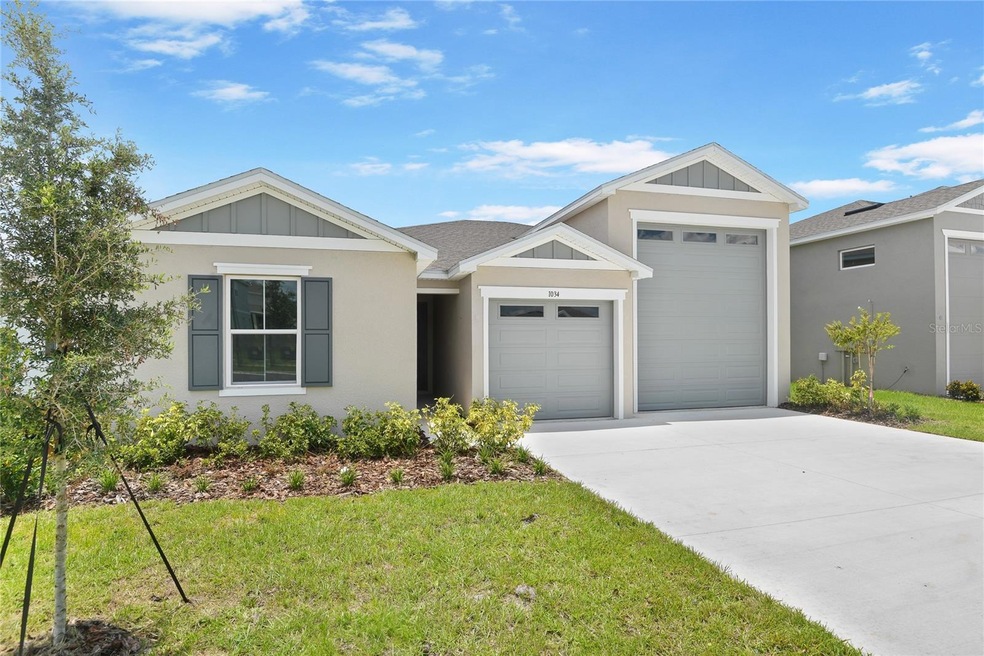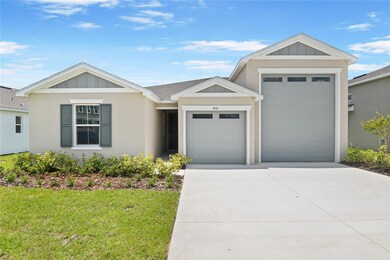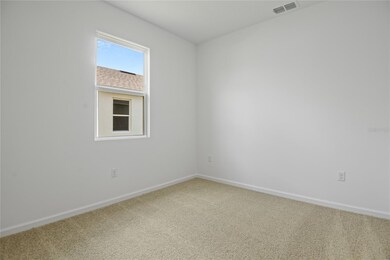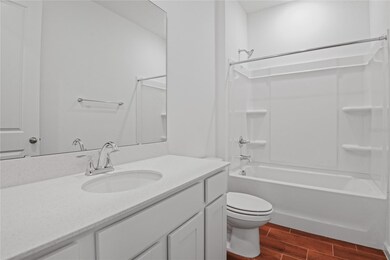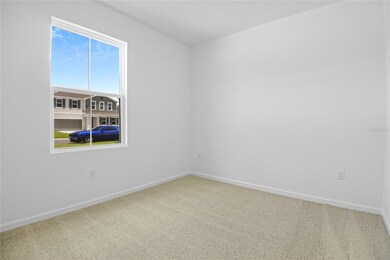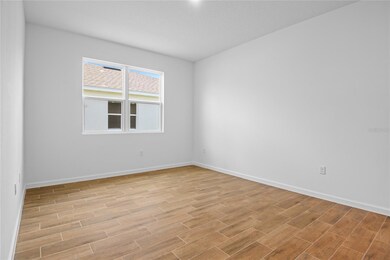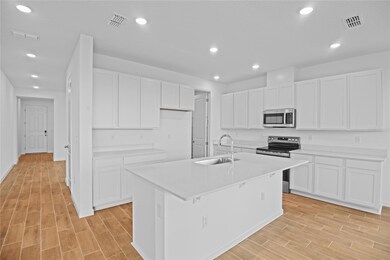1034 Wisteria Way Dundee, FL 33838
Estimated payment $2,644/month
Highlights
- Under Construction
- RV Garage
- High Ceiling
- Dundee Elementary Academy Rated 9+
- Open Floorplan
- Solid Surface Countertops
About This Home
Under Construction. **Take advantage of special financing + Flex Funds on quick move-in homes** Discover this impressive Copper home! Included features: a covered entry; a versatile flex room; an elegant kitchen showcasing white 42" cabinets, stainless-steel microwave, stove and dishwasher, an spacious prep island, a walk-in pantry and an adjacent dining area; a comfortable great room; a secluded primary suite offering a sizable walk-in closet and a private bath; two secondary bedrooms with a shared bath; a convenient laundry room and a tranquil covered patio. This home also boasts quartz countertops in the kitchen and bathrooms. Tour today! 1x capital contribution fee of $350. * SAMPLE PHOTOS Actual homes as constructed may not contain the features and layouts depicted and may vary from image(s). **Options may vary by community, so see your sales associate for details. These offers are available for select homes on a first-come, first-served basis.
Listing Agent
THE REALTY EXPERIENCE POWERED BY LRR Brokerage Phone: 407-399-2055 License #3246017 Listed on: 04/30/2025
Home Details
Home Type
- Single Family
Year Built
- Built in 2025 | Under Construction
Lot Details
- 7,840 Sq Ft Lot
- North Facing Home
- Irrigation Equipment
HOA Fees
- $102 Monthly HOA Fees
Parking
- 3 Car Attached Garage
- RV Garage
Home Design
- Home is estimated to be completed on 8/31/25
- Entry on the 1st floor
- Block Foundation
- Slab Foundation
- Shingle Roof
- Stucco
Interior Spaces
- 1,960 Sq Ft Home
- 1-Story Property
- Open Floorplan
- High Ceiling
- Sliding Doors
- Combination Dining and Living Room
- Fire and Smoke Detector
- Laundry Room
Kitchen
- Walk-In Pantry
- Range
- Microwave
- Dishwasher
- Solid Surface Countertops
- Disposal
Flooring
- Carpet
- Ceramic Tile
Bedrooms and Bathrooms
- 3 Bedrooms
- Split Bedroom Floorplan
- Walk-In Closet
- 2 Full Bathrooms
Outdoor Features
- Covered Patio or Porch
Utilities
- Central Heating and Cooling System
- Electric Water Heater
- High Speed Internet
- Cable TV Available
Listing and Financial Details
- Visit Down Payment Resource Website
- Tax Lot 105
- Assessor Parcel Number 27-28-28-847503-001050
Community Details
Overview
- Garrison Property Services, Llc Association, Phone Number (863) 353-2558
- Built by Richmond American Homes
- Seasons At Bella Vista Subdivision, Copper Floorplan
Recreation
- Community Playground
Map
Home Values in the Area
Average Home Value in this Area
Tax History
| Year | Tax Paid | Tax Assessment Tax Assessment Total Assessment is a certain percentage of the fair market value that is determined by local assessors to be the total taxable value of land and additions on the property. | Land | Improvement |
|---|---|---|---|---|
| 2025 | -- | $50,000 | $50,000 | -- |
| 2024 | -- | -- | -- | -- |
Property History
| Date | Event | Price | List to Sale | Price per Sq Ft | Prior Sale |
|---|---|---|---|---|---|
| 09/26/2025 09/26/25 | Sold | $403,133 | 0.0% | $206 / Sq Ft | View Prior Sale |
| 09/23/2025 09/23/25 | Off Market | $403,133 | -- | -- | |
| 09/22/2025 09/22/25 | For Sale | $403,133 | -- | $206 / Sq Ft |
Source: Stellar MLS
MLS Number: S5125939
APN: 27-28-28-847503-001050
- 1022 Wisteria Way
- 1030 Wisteria Way
- 1018 Wisteria Way
- 1035 Wisteria Way
- 1015 Wisteria Way
- 1011 Wisteria Way
- 1126 Olivine Ave
- 1007 Wisteria Way
- 1114 Olivine Ave
- 1106 Olivine Way
- 1131 Olivine Ave
- 705 Lake Ada Blvd
- 0 Daniel St Unit MFRP4933485
- 1268 Daisy Hill Ave
- 515 5th St S
- 1002 Daniels St
- 605 Florida Ave
- 0 Fouse Ave
- 410 5th St S
- 718 Dr Martin Luther King St
