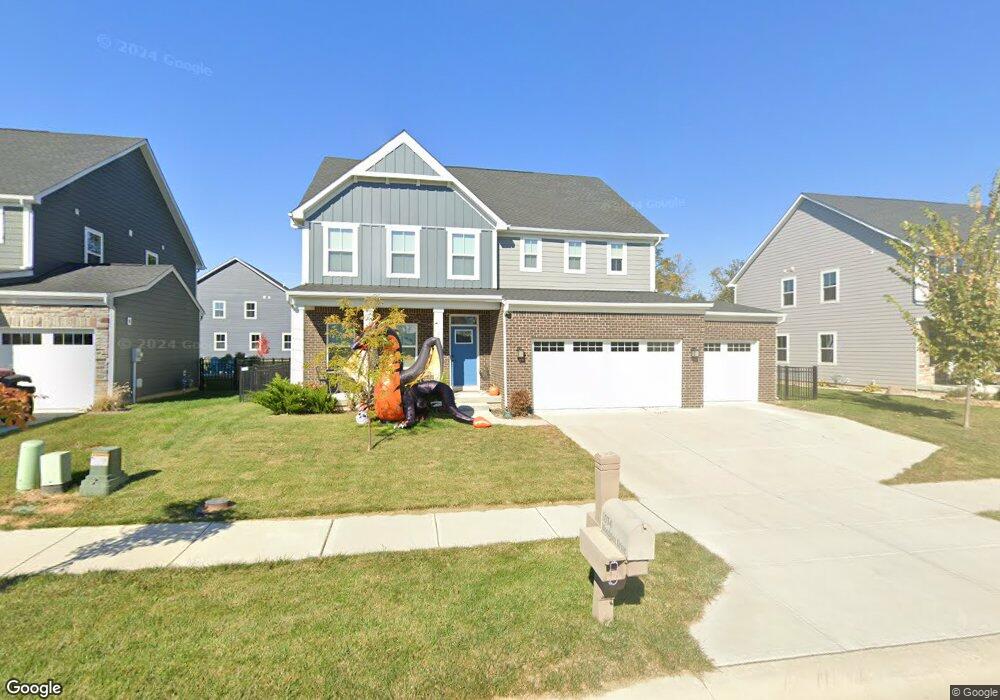1034 Woodglen Dr Westfield, IN 46074
Estimated Value: $544,000 - $619,000
3
Beds
4
Baths
3,000
Sq Ft
$195/Sq Ft
Est. Value
About This Home
This home is located at 1034 Woodglen Dr, Westfield, IN 46074 and is currently estimated at $586,242, approximately $195 per square foot. 1034 Woodglen Dr is a home with nearby schools including Monon Trail Elementary School, Westfield Intermediate School, and Westfield Middle School.
Ownership History
Date
Name
Owned For
Owner Type
Purchase Details
Closed on
Jun 15, 2021
Sold by
Nvr Inc
Bought by
Jacobs Kathleen Deborah and Martin Anne
Current Estimated Value
Home Financials for this Owner
Home Financials are based on the most recent Mortgage that was taken out on this home.
Original Mortgage
$341,000
Outstanding Balance
$308,733
Interest Rate
2.9%
Mortgage Type
New Conventional
Estimated Equity
$277,509
Purchase Details
Closed on
Jan 4, 2021
Sold by
Emory Trace Developer Llc
Bought by
Nvr Inc and Tyan Homes
Create a Home Valuation Report for This Property
The Home Valuation Report is an in-depth analysis detailing your home's value as well as a comparison with similar homes in the area
Home Values in the Area
Average Home Value in this Area
Purchase History
| Date | Buyer | Sale Price | Title Company |
|---|---|---|---|
| Jacobs Kathleen Deborah | $433,620 | None Available | |
| Nvr Inc | $85,000 | None Available |
Source: Public Records
Mortgage History
| Date | Status | Borrower | Loan Amount |
|---|---|---|---|
| Open | Jacobs Kathleen Deborah | $341,000 |
Source: Public Records
Tax History Compared to Growth
Tax History
| Year | Tax Paid | Tax Assessment Tax Assessment Total Assessment is a certain percentage of the fair market value that is determined by local assessors to be the total taxable value of land and additions on the property. | Land | Improvement |
|---|---|---|---|---|
| 2024 | $5,615 | $528,700 | $90,700 | $438,000 |
| 2023 | $5,650 | $492,800 | $90,700 | $402,100 |
| 2022 | $699 | $453,400 | $90,700 | $362,700 |
| 2021 | $699 | $90,700 | $90,700 | $0 |
Source: Public Records
Map
Nearby Homes
- 986 Cowley Dr
- 864 Allandale Ave
- 840 Allandale Ave
- 19824 Atwater Ave
- 19542 Atwater Ave
- 19568 Atwater Ave
- 19377 Astoria Ave
- 816 Allandale Ave
- 19654 Sumrall Place
- 1335 Mahoning Rd
- Bradford Plan at Atwater - Paired Villas
- V-1653 Adagio Plan at Atwater - Single Family Villas
- V-1443 Sonata Plan at Atwater - Single Family Villas
- V-1776 Harmony Plan at Atwater - Single Family Villas
- S-3142-3 Willow Plan at Atwater - Single Family Homes
- D-1515-2 Cordoba Plan at Atwater - Paired Villas
- S-2444-3 Sedona Plan at Atwater - Single Family Homes
- S-2182-3 Lakewood Plan at Atwater - Single Family Homes
- S-2397-2 Olympia Plan at Atwater - Single Family Homes
- S-2353-3 Aspen Plan at Atwater - Single Family Homes
- 1042 Woodglen Dr
- 19261 Rushton St
- 1050 Woodglen Dr
- 19233 Rushton St
- 1079 Mccray Ln
- 19275 Rushton St
- 19256 Rushton St
- 1065 Woodglen Dr
- 1008 W 193rd St
- 1058 Woodglen Dr
- 19244 Rushton St
- 19219 Rushton St
- 19232 Rushton St
- 1073 Woodglen Dr
- 19220 Rushton St
- 1066 Woodglen Dr
- 937 W 193rd St
- 1186 Woodglen Dr
- 19158 Foley Dr
- 19190 Foley Dr
