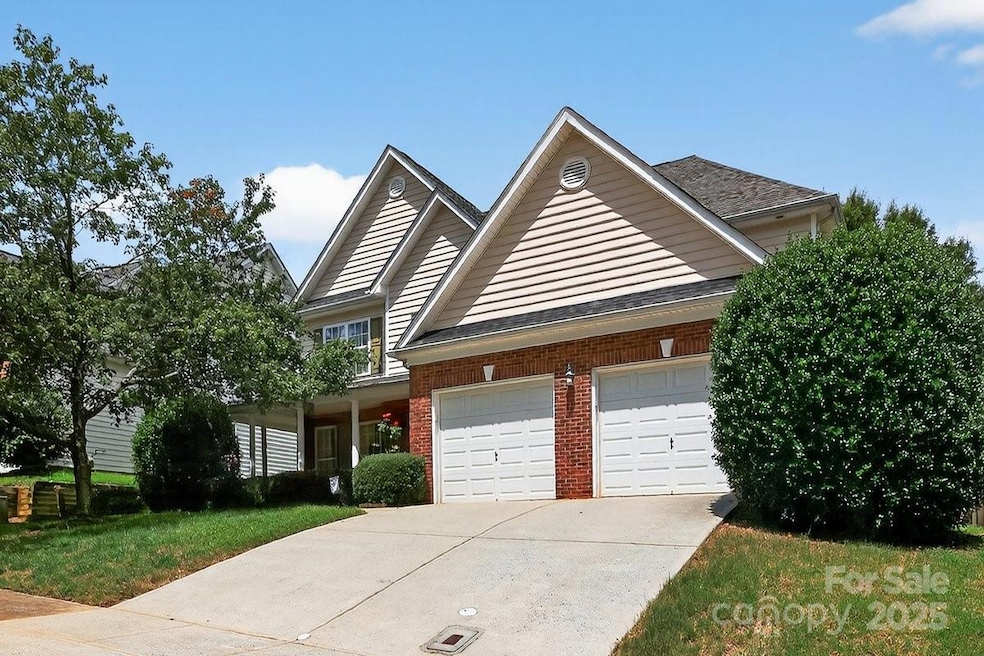
10341 Montrose Dr NW Charlotte, NC 28269
Estimated payment $3,383/month
Highlights
- Fireplace
- 2 Car Attached Garage
- Forced Air Heating and Cooling System
- Cox Mill Elementary School Rated A
- Two cooling system units
About This Home
Come see this well maintained 4BR, 2.5BA home in Highland Creek. Home features a fenced in private backyard with extended outdoor living, prefect for outside relaxing/dining. Enter home to freshly painted 2-story foyer with luxury vinyl plank floors that flows through the kitchen. Formal dinning room for special holiday dining, formal sunk-in living room with fireplace for cozy relaxing and powder room for convenience. Kitchen has recessed lights, subway title back-splash that add to the bright aesthetics. Enjoy comfort in the family room off kitchen or the spacious sunroom leading to the patio. Upstairs, 4 spacious bedrooms and laundry room. The primary ensuite has a sitting area, a large bathroom with garden tube and newly replaced shower. 3 additional bedrooms away from the primary for guest privacy. BR 4 shows well for an office with vaulted ceil and great sunlight. Amenities: pools, tennis courts, walking trails, playgrounds, and golf course. Refrigerator, washer, dryer included.
Listing Agent
Keller Williams South Park Brokerage Phone: 704-502-4338 License #258275 Listed on: 08/14/2025

Home Details
Home Type
- Single Family
Est. Annual Taxes
- $4,866
Year Built
- Built in 2005
Lot Details
- Back Yard Fenced
- Property is zoned R-CO
HOA Fees
- $68 Monthly HOA Fees
Parking
- 2 Car Attached Garage
- Driveway
Home Design
- Brick Exterior Construction
- Slab Foundation
- Vinyl Siding
Interior Spaces
- 2-Story Property
- Fireplace
Kitchen
- Electric Oven
- Electric Cooktop
- Range Hood
- Microwave
- Dishwasher
- Disposal
Bedrooms and Bathrooms
- 4 Bedrooms
Laundry
- Dryer
- Washer
Schools
- Cox Mill Elementary School
- Harold E Winkler Middle School
- Cox Mill High School
Utilities
- Two cooling system units
- Forced Air Heating and Cooling System
- Gas Water Heater
Community Details
- Hawthorne Management Association, Phone Number (704) 377-0114
- Highland Creek Subdivision
- Mandatory home owners association
Listing and Financial Details
- Assessor Parcel Number 4670-93-0195-0000
Map
Home Values in the Area
Average Home Value in this Area
Tax History
| Year | Tax Paid | Tax Assessment Tax Assessment Total Assessment is a certain percentage of the fair market value that is determined by local assessors to be the total taxable value of land and additions on the property. | Land | Improvement |
|---|---|---|---|---|
| 2024 | $4,866 | $488,510 | $90,000 | $398,510 |
| 2023 | $3,765 | $308,600 | $64,000 | $244,600 |
| 2022 | $3,765 | $308,600 | $64,000 | $244,600 |
| 2021 | $3,765 | $308,600 | $64,000 | $244,600 |
| 2020 | $3,765 | $308,600 | $64,000 | $244,600 |
| 2019 | $3,104 | $254,390 | $48,000 | $206,390 |
| 2018 | $3,053 | $254,390 | $48,000 | $206,390 |
| 2017 | $3,002 | $254,390 | $48,000 | $206,390 |
| 2016 | $1,781 | $231,980 | $36,000 | $195,980 |
| 2015 | $2,737 | $231,980 | $36,000 | $195,980 |
| 2014 | $2,737 | $231,980 | $36,000 | $195,980 |
Property History
| Date | Event | Price | Change | Sq Ft Price |
|---|---|---|---|---|
| 08/27/2025 08/27/25 | Price Changed | $535,000 | -5.1% | $186 / Sq Ft |
| 08/14/2025 08/14/25 | For Sale | $564,000 | -- | $196 / Sq Ft |
Purchase History
| Date | Type | Sale Price | Title Company |
|---|---|---|---|
| Interfamily Deed Transfer | -- | None Available | |
| Warranty Deed | $243,500 | None Available |
Mortgage History
| Date | Status | Loan Amount | Loan Type |
|---|---|---|---|
| Open | $257,000 | New Conventional | |
| Closed | $200,500 | New Conventional | |
| Closed | $182,500 | New Conventional | |
| Closed | $202,000 | Unknown | |
| Closed | $30,000 | Stand Alone Second | |
| Closed | $194,568 | Fannie Mae Freddie Mac |
Similar Homes in the area
Source: Canopy MLS (Canopy Realtor® Association)
MLS Number: 4288257
APN: 4670-93-0195-0000
- 1458 Bedlington Dr NW
- 1432 Bedlington Dr NW
- 1220 Elrond Dr NW
- 1585 Wilburn Park Ln NW
- 1154 Elrond Dr NW
- 9529 Numenore Dr
- 10080 Paisley Dr
- 10056 Paisley Dr
- 9752 Waltham Ct
- 1814 Wilburn Park Ln NW
- 10004 Legolas Ln
- 6032 Pale Moss Ln
- 8408 Brookings Dr
- 10015 Legolas Ln
- 8323 Brookings Dr
- 8538 Highland Glen Dr Unit 21A
- 10205 Falling Leaf Dr NW
- 1930 Wilburn Park Ln NW
- 10620 Euclid Ave NW
- 8221 Brookings Dr
- 10408 Dalton Woods Ct NW
- 10721 Rivergate Dr NW
- 10717 Rivergate Dr NW
- 8030 Fairmeadows Dr
- 11060 Discovery Dr NW
- 375 Sweet Shrub Ct NW
- 5705 Whitegate Ln
- 5925 Hidden Meadow Ln
- 9125 Viscount Ln
- 5913 Hidden Meadow Ln
- 8841 Laurel Run Dr
- 9036 Meadowmont View Dr
- 2405 Herrons Nest Place
- 10501 Dominion Village Dr
- 15030 Northgreen Dr
- 2207 Eversham Dr NW
- 2525 Sycamore Farms Dr NW
- 14012 Sobeck Ln
- 9135 Simonton Dr
- 6518 Harburn Forest Dr






