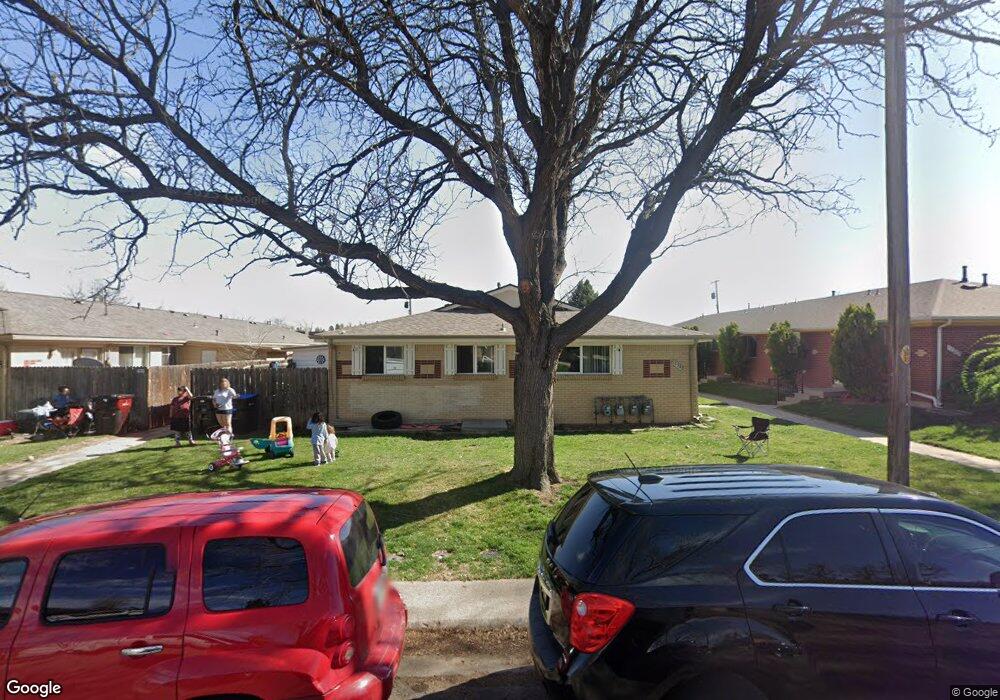10342 W 59th Ave Unit 4 Arvada, CO 80004
Allendale NeighborhoodEstimated Value: $312,000 - $353,471
3
Beds
2
Baths
1,089
Sq Ft
$312/Sq Ft
Est. Value
About This Home
This home is located at 10342 W 59th Ave Unit 4, Arvada, CO 80004 and is currently estimated at $340,118, approximately $312 per square foot. 10342 W 59th Ave Unit 4 is a home located in Jefferson County with nearby schools including Vanderhoof Elementary School, Drake Junior High School, and Arvada West High School.
Ownership History
Date
Name
Owned For
Owner Type
Purchase Details
Closed on
Jan 4, 2022
Sold by
Capstone Realty Llc
Bought by
Flynn Timothy P
Current Estimated Value
Home Financials for this Owner
Home Financials are based on the most recent Mortgage that was taken out on this home.
Original Mortgage
$256,800
Outstanding Balance
$236,704
Interest Rate
3.12%
Mortgage Type
New Conventional
Estimated Equity
$103,414
Purchase Details
Closed on
Jan 15, 2009
Sold by
Glassmeyer James H
Bought by
Capstone Realty Llc
Purchase Details
Closed on
Aug 20, 2008
Sold by
Deutsche Bank National Trust Co
Bought by
Glassmeyer James H
Purchase Details
Closed on
Jul 23, 2008
Sold by
Donovan Bryon
Bought by
Deutsche Bank National Trust Co and Long Beach Mortgage Loan Trust 2006-Wl2
Purchase Details
Closed on
May 20, 2005
Sold by
59Th Avenue Llc
Bought by
Donovan Bryon
Home Financials for this Owner
Home Financials are based on the most recent Mortgage that was taken out on this home.
Original Mortgage
$174,600
Interest Rate
7.85%
Mortgage Type
Fannie Mae Freddie Mac
Create a Home Valuation Report for This Property
The Home Valuation Report is an in-depth analysis detailing your home's value as well as a comparison with similar homes in the area
Home Values in the Area
Average Home Value in this Area
Purchase History
| Date | Buyer | Sale Price | Title Company |
|---|---|---|---|
| Flynn Timothy P | $321,000 | Fidelity National Title | |
| Capstone Realty Llc | -- | None Available | |
| Glassmeyer James H | $51,900 | Chicago Title Co | |
| Deutsche Bank National Trust Co | -- | None Available | |
| Donovan Bryon | $194,000 | -- |
Source: Public Records
Mortgage History
| Date | Status | Borrower | Loan Amount |
|---|---|---|---|
| Open | Flynn Timothy P | $256,800 | |
| Previous Owner | Donovan Bryon | $174,600 |
Source: Public Records
Tax History Compared to Growth
Tax History
| Year | Tax Paid | Tax Assessment Tax Assessment Total Assessment is a certain percentage of the fair market value that is determined by local assessors to be the total taxable value of land and additions on the property. | Land | Improvement |
|---|---|---|---|---|
| 2024 | $1,802 | $18,581 | $6,030 | $12,551 |
| 2023 | $1,802 | $18,581 | $6,030 | $12,551 |
| 2022 | $1,406 | $14,358 | $4,170 | $10,188 |
| 2021 | $1,429 | $14,771 | $4,290 | $10,481 |
| 2020 | $1,628 | $16,867 | $4,290 | $12,577 |
| 2019 | $1,606 | $16,867 | $4,290 | $12,577 |
| 2018 | $1,217 | $12,424 | $3,600 | $8,824 |
| 2017 | $1,114 | $12,424 | $3,600 | $8,824 |
| 2016 | $626 | $6,583 | $2,229 | $4,354 |
| 2015 | $347 | $6,583 | $2,229 | $4,354 |
| 2014 | $347 | $3,423 | $2,229 | $1,194 |
Source: Public Records
Map
Nearby Homes
- 10331 W 59th Ave
- 5870 Nelson Ct
- 5673 Johnson St
- 6134 Lee St
- 6015 Parfet St
- 10337 W 55th Place Unit 204
- 5544 Lewis St Unit 203
- 6065 Parfet St
- 5537 Lewis Ct Unit 4
- 9487 W 58th Ave Unit B
- 9487 W 58th Ave Unit A
- 9546 W 58th Ave Unit B
- 9457 W 58th Ave Unit B
- 9457 W 58th Ave Unit D
- 11198 W 59th Place
- 5890 Holland Ct Unit B
- 5890 Holland Ct Unit A
- 6072 Pierson Ct
- 10731 W 63rd Ave Unit A
- 10693 W 63rd Dr Unit 102
- 10342 W 59th Ave Unit 3
- 10342 W 59th Ave Unit 2
- 10342 W 59th Ave Unit 1
- 10342 W 59th Ave
- 10342 W 59th Ave Unit 58
- 10342 W 59th Ave Unit 56
- 10352 W 59th Ave
- 10352 W 59th Ave Unit 2
- 10352 W 59th Ave Unit 4
- 10362 W 59th Ave
- 10322 W 59th Ave Unit 4
- 10322 W 59th Ave Unit 3
- 10322 W 59th Ave Unit 2
- 10322 W 59th Ave Unit 1
- 10322 W 59th Ave Unit 77
- 10322 W 59th Ave Unit 103222
- 10322 W 59th Ave
- 10337 W 58th Place
- 10341 W 59th Ave Unit 4
- 10341 W 59th Ave Unit 3
