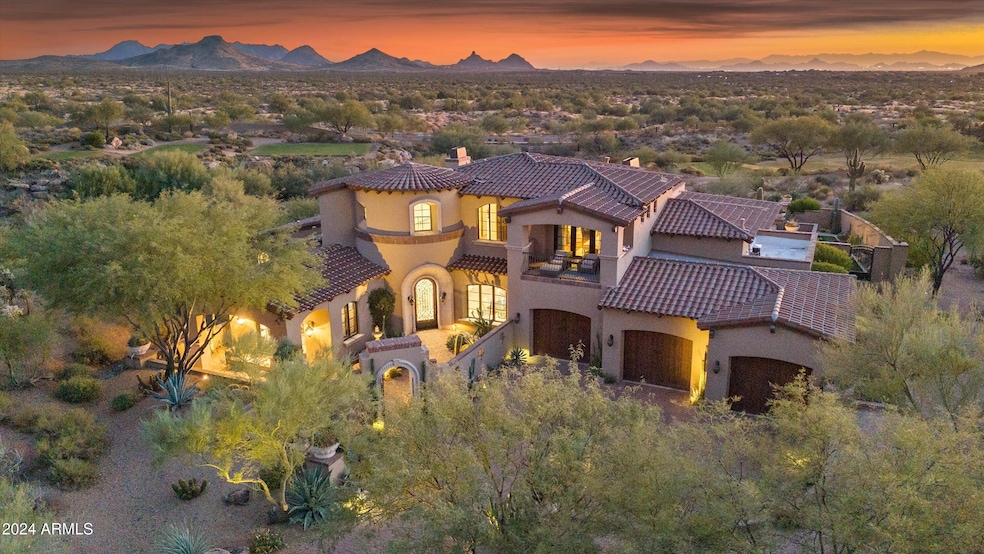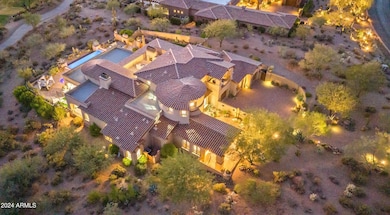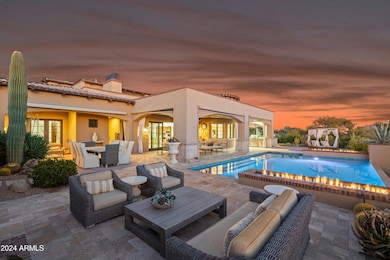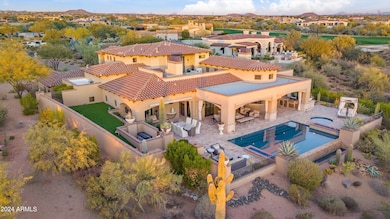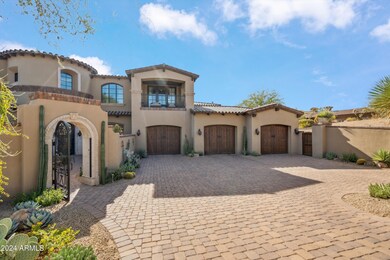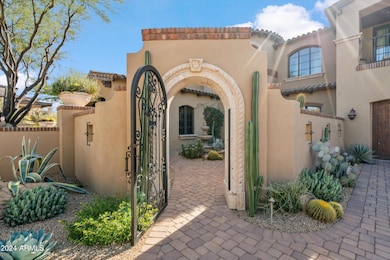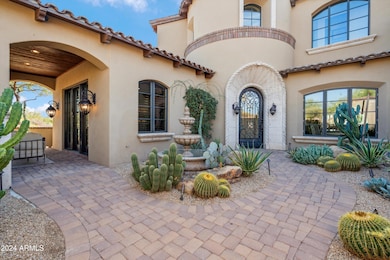
10343 E Mirabel Club Dr Scottsdale, AZ 85262
Highlights
- On Golf Course
- Heated Spa
- Fireplace in Primary Bedroom
- Black Mountain Elementary School Rated A-
- Mountain View
- Vaulted Ceiling
About This Home
As of February 2025Nestled within the guard-gated community of Mirabel, this French inspired masterpiece is enhanced with high-end finishes and architectural details. From the elegant primary suite with its own laundry, fireplace and walk-in to the chef's kitchen with an enviable pantry, this home offers all the indulgences expected in a luxury home. From the domed foyer, escape to a private office and patio. The exquisite curved stairway leads to guest suites with ensuite baths and private outdoor seating areas. Entertain in the dining area with adjacent bar and wine closet. French doors join the living area to the expansive outdoor living space, BBQ, negative edge pool, and spa from which you will relish breathtaking views of the McDowell Mountains and Pinnacle Peak, with an enchanting sunset backdrop.
Home Details
Home Type
- Single Family
Est. Annual Taxes
- $10,755
Year Built
- Built in 2014
Lot Details
- 0.97 Acre Lot
- On Golf Course
- Desert faces the front and back of the property
- Wrought Iron Fence
- Block Wall Fence
- Artificial Turf
- Sprinklers on Timer
HOA Fees
- $400 Monthly HOA Fees
Parking
- 3.5 Car Direct Access Garage
- Garage Door Opener
- Golf Cart Garage
Home Design
- Wood Frame Construction
- Tile Roof
- Foam Roof
- Stucco
Interior Spaces
- 5,674 Sq Ft Home
- 2-Story Property
- Wet Bar
- Vaulted Ceiling
- Gas Fireplace
- Double Pane Windows
- Wood Frame Window
- Living Room with Fireplace
- 3 Fireplaces
- Mountain Views
Kitchen
- Eat-In Kitchen
- Breakfast Bar
- Gas Cooktop
- Built-In Microwave
- Kitchen Island
- Granite Countertops
Flooring
- Carpet
- Stone
- Tile
Bedrooms and Bathrooms
- 4 Bedrooms
- Fireplace in Primary Bedroom
- Primary Bathroom is a Full Bathroom
- 5.5 Bathrooms
- Dual Vanity Sinks in Primary Bathroom
- Bathtub With Separate Shower Stall
Pool
- Heated Spa
- Heated Pool
Outdoor Features
- Balcony
- Covered patio or porch
- Outdoor Fireplace
- Fire Pit
- Built-In Barbecue
Schools
- Black Mountain Elementary School
- Sonoran Trails Middle School
- Cactus Shadows High School
Utilities
- Central Air
- Heating System Uses Natural Gas
Community Details
- Association fees include ground maintenance, (see remarks), street maintenance
- Mirabel Association, Phone Number (602) 957-9191
- Built by Tarver
- Mirabel Club Subdivision
Listing and Financial Details
- Tax Lot 250
- Assessor Parcel Number 219-62-350
Ownership History
Purchase Details
Home Financials for this Owner
Home Financials are based on the most recent Mortgage that was taken out on this home.Purchase Details
Home Financials for this Owner
Home Financials are based on the most recent Mortgage that was taken out on this home.Purchase Details
Purchase Details
Similar Homes in Scottsdale, AZ
Home Values in the Area
Average Home Value in this Area
Purchase History
| Date | Type | Sale Price | Title Company |
|---|---|---|---|
| Warranty Deed | $3,900,000 | Premier Title Agency | |
| Warranty Deed | $1,920,000 | U S Title Agency | |
| Cash Sale Deed | $190,000 | Grand Canyon Title Agency In | |
| Cash Sale Deed | $375,000 | Grand Canyon Title Agency In |
Mortgage History
| Date | Status | Loan Amount | Loan Type |
|---|---|---|---|
| Open | $2,925,000 | New Conventional | |
| Previous Owner | $510,400 | New Conventional | |
| Previous Owner | $400,000 | Credit Line Revolving | |
| Previous Owner | $1,220,000 | New Conventional |
Property History
| Date | Event | Price | Change | Sq Ft Price |
|---|---|---|---|---|
| 02/28/2025 02/28/25 | Sold | $3,900,000 | -7.1% | $687 / Sq Ft |
| 12/27/2024 12/27/24 | Price Changed | $4,200,000 | +10.5% | $740 / Sq Ft |
| 11/27/2024 11/27/24 | For Sale | $3,800,000 | +97.9% | $670 / Sq Ft |
| 05/21/2015 05/21/15 | Sold | $1,920,000 | -10.5% | $356 / Sq Ft |
| 03/30/2015 03/30/15 | Pending | -- | -- | -- |
| 08/11/2014 08/11/14 | For Sale | $2,145,000 | -- | $398 / Sq Ft |
Tax History Compared to Growth
Tax History
| Year | Tax Paid | Tax Assessment Tax Assessment Total Assessment is a certain percentage of the fair market value that is determined by local assessors to be the total taxable value of land and additions on the property. | Land | Improvement |
|---|---|---|---|---|
| 2025 | $10,755 | $214,785 | -- | -- |
| 2024 | $10,411 | $204,557 | -- | -- |
| 2023 | $10,411 | $283,660 | $56,730 | $226,930 |
| 2022 | $10,072 | $224,960 | $44,990 | $179,970 |
| 2021 | $10,911 | $206,030 | $41,200 | $164,830 |
| 2020 | $10,873 | $199,880 | $39,970 | $159,910 |
| 2019 | $10,470 | $184,450 | $36,890 | $147,560 |
| 2018 | $10,138 | $170,970 | $34,190 | $136,780 |
| 2017 | $9,685 | $187,630 | $37,520 | $150,110 |
| 2016 | $9,717 | $172,370 | $34,470 | $137,900 |
| 2015 | $9,132 | $169,050 | $33,810 | $135,240 |
Agents Affiliated with this Home
-
J
Seller's Agent in 2025
Judy Zimet
Compass
-
L
Buyer's Agent in 2025
Laura Briggs
Russ Lyon Sotheby's International Realty
-
R
Seller's Agent in 2015
Robert Lomax
Mirabel Properties
-
D
Buyer's Agent in 2015
Donna LeGate
Compass
Map
Source: Arizona Regional Multiple Listing Service (ARMLS)
MLS Number: 6787149
APN: 219-62-350
- 36420 N 105th Place
- 36352 N 105th Way Unit 238
- 36548 N 105th Place
- 36547 N Montalcino Rd
- 9940 E Aleka Way
- 9753 E Suncrest Rd
- 10119 E Winter Sun Dr
- 37308 N 100th Place
- 37353 N 105th Place Unit 81
- 37440 N 104th Place
- 37445 N 104th Place
- 10903 E Siena Way
- 36549 N Porta Nuova Rd
- 37654 N 102nd Place
- 10934 E La Verna Way
- 35195 N 98th St Unit 85
- 36813 N 109th Way
- 36482 N Boulder View Dr
- 10249 E Joy Ranch Rd
- 9853 E Sundance Trail
