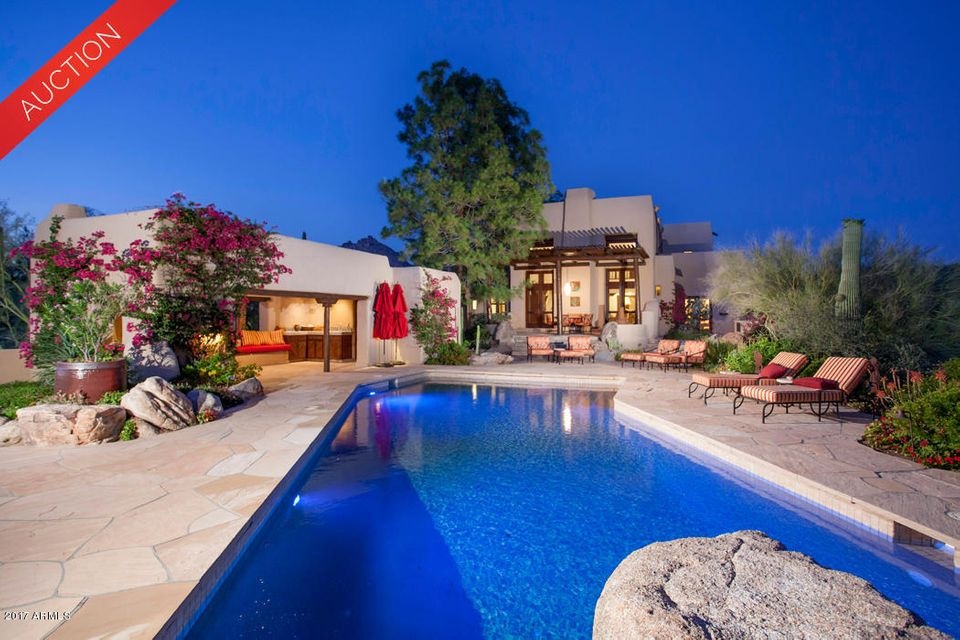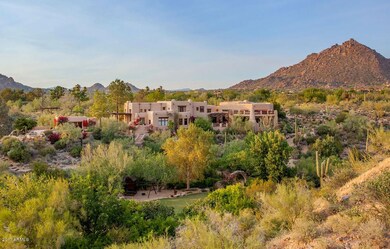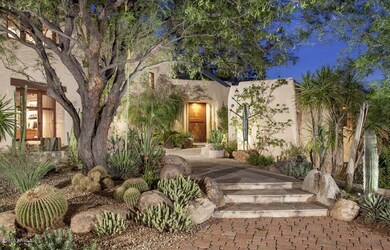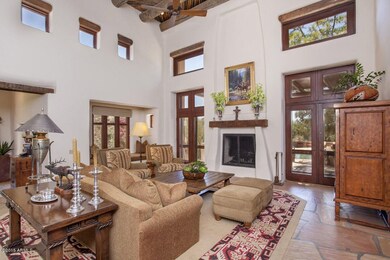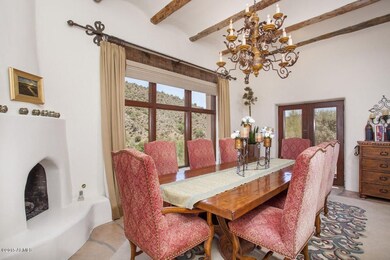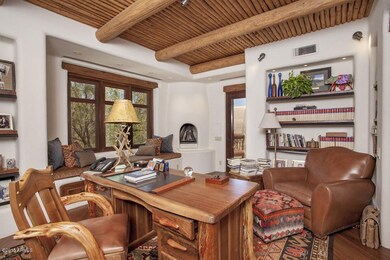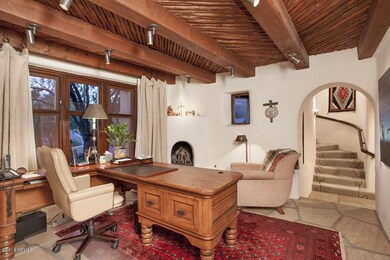
10343 E Pinnacle Peak Rd Scottsdale, AZ 85255
Pinnacle Peak NeighborhoodHighlights
- Guest House
- Horses Allowed On Property
- City Lights View
- Sonoran Trails Middle School Rated A-
- Heated Pool
- 7.62 Acre Lot
About This Home
As of October 2020AUCTION: May 8th. Previously $4.75M. Selling Without Reserve. Aptly named for its peace and tranquility, Shiloh is a 5 bedroom, 5 and a half bathroom estate on nearly 8 acres designed by world-renowned Bill Tull, boasting warm interiors with Arizona-authentic finishes, including hand-plastered walls, latilla and wood beamed ceilings, flagstone floors, walls of windows, and 10 hand-crafted fireplaces. The separate guest home is built with the same distinct palette and finishes as the main home. Enjoy the desert scenery from the private walking paths, covered veranda, secret garden full of fruit trees, or from the large pool complete with an outdoor kitchen, covered ramada, and cozy bancos. The ultimate desert compound, call Shiloh your next home.
Co-Listed By
Shannon Berkman
Walt Danley Realty, LLC
Home Details
Home Type
- Single Family
Est. Annual Taxes
- $15,758
Year Built
- Built in 1983
Lot Details
- 7.62 Acre Lot
- Desert faces the front and back of the property
- Wrought Iron Fence
- Block Wall Fence
- Front and Back Yard Sprinklers
- Sprinklers on Timer
- Grass Covered Lot
Parking
- 3 Car Garage
- Garage Door Opener
- Circular Driveway
Property Views
- City Lights
- Mountain
Home Design
- Built-Up Roof
- Block Exterior
- Stucco
- Adobe
Interior Spaces
- 10,811 Sq Ft Home
- 2-Story Property
- Wet Bar
- Ceiling height of 9 feet or more
- Ceiling Fan
- Two Way Fireplace
- Gas Fireplace
- Double Pane Windows
- Wood Frame Window
- Solar Screens
- Family Room with Fireplace
- 3 Fireplaces
- Living Room with Fireplace
- Fire Sprinkler System
Kitchen
- Eat-In Kitchen
- Built-In Microwave
- Kitchen Island
- Granite Countertops
Flooring
- Wood
- Carpet
- Stone
Bedrooms and Bathrooms
- 5 Bedrooms
- Fireplace in Primary Bedroom
- Primary Bathroom is a Full Bathroom
- 5.5 Bathrooms
- Dual Vanity Sinks in Primary Bathroom
- Hydromassage or Jetted Bathtub
- Bathtub With Separate Shower Stall
Pool
- Heated Pool
- Heated Spa
Outdoor Features
- Balcony
- Covered patio or porch
- Outdoor Fireplace
- Fire Pit
- Outdoor Storage
- Built-In Barbecue
- Playground
Schools
- Desert Sun Academy Elementary School
- Sonoran Trails Middle School
- Cactus Shadows High School
Utilities
- Refrigerated Cooling System
- Zoned Heating
- Septic Tank
Additional Features
- Guest House
- Horses Allowed On Property
Community Details
- Property has a Home Owners Association
- Association fees include (see remarks)
- Pinnacle Peak Height Association, Phone Number (480) 473-2143
- Built by Custom
- Pinnacle Peak Heights Subdivision
Listing and Financial Details
- Tax Lot 19
- Assessor Parcel Number 217-06-037
Ownership History
Purchase Details
Home Financials for this Owner
Home Financials are based on the most recent Mortgage that was taken out on this home.Purchase Details
Purchase Details
Purchase Details
Home Financials for this Owner
Home Financials are based on the most recent Mortgage that was taken out on this home.Purchase Details
Home Financials for this Owner
Home Financials are based on the most recent Mortgage that was taken out on this home.Purchase Details
Purchase Details
Similar Homes in Scottsdale, AZ
Home Values in the Area
Average Home Value in this Area
Purchase History
| Date | Type | Sale Price | Title Company |
|---|---|---|---|
| Warranty Deed | $2,650,000 | Fidelity Natl Ttl Agcy Inc | |
| Warranty Deed | $840,000 | Lawyers Title Of Arizona Inc | |
| Warranty Deed | $2,600,000 | Great American Title Agency | |
| Warranty Deed | $900,000 | Fidelity Natl Ttl Agcy Inc | |
| Warranty Deed | $2,400,000 | Fidelity National Title Agen | |
| Warranty Deed | -- | None Available | |
| Warranty Deed | -- | None Available | |
| Warranty Deed | $1,150,000 | Security Title |
Mortgage History
| Date | Status | Loan Amount | Loan Type |
|---|---|---|---|
| Open | $2,114,245 | New Conventional | |
| Closed | $2,050,000 | Commercial | |
| Previous Owner | $720,000 | Adjustable Rate Mortgage/ARM | |
| Previous Owner | $2,600,000 | Future Advance Clause Open End Mortgage | |
| Previous Owner | $2,000,000 | Construction | |
| Previous Owner | $1,850,000 | No Value Available | |
| Previous Owner | $150,000 | Purchase Money Mortgage |
Property History
| Date | Event | Price | Change | Sq Ft Price |
|---|---|---|---|---|
| 10/28/2020 10/28/20 | Sold | $2,650,000 | -0.9% | $294 / Sq Ft |
| 10/07/2020 10/07/20 | Price Changed | $2,675,000 | -3.6% | $296 / Sq Ft |
| 08/24/2020 08/24/20 | Price Changed | $2,775,000 | -0.9% | $307 / Sq Ft |
| 03/11/2020 03/11/20 | Price Changed | $2,800,000 | -6.4% | $310 / Sq Ft |
| 01/15/2020 01/15/20 | Price Changed | $2,990,000 | -6.6% | $331 / Sq Ft |
| 12/27/2019 12/27/19 | For Sale | $3,200,000 | +33.3% | $354 / Sq Ft |
| 05/26/2017 05/26/17 | Sold | $2,400,000 | -49.5% | $222 / Sq Ft |
| 05/23/2017 05/23/17 | For Sale | $4,750,000 | 0.0% | $439 / Sq Ft |
| 05/23/2017 05/23/17 | Price Changed | $4,750,000 | 0.0% | $439 / Sq Ft |
| 05/08/2017 05/08/17 | Pending | -- | -- | -- |
| 03/24/2017 03/24/17 | For Sale | $4,750,000 | +97.9% | $439 / Sq Ft |
| 03/23/2017 03/23/17 | Off Market | $2,400,000 | -- | -- |
| 11/18/2016 11/18/16 | For Sale | $4,750,000 | -- | $439 / Sq Ft |
Tax History Compared to Growth
Tax History
| Year | Tax Paid | Tax Assessment Tax Assessment Total Assessment is a certain percentage of the fair market value that is determined by local assessors to be the total taxable value of land and additions on the property. | Land | Improvement |
|---|---|---|---|---|
| 2025 | $12,169 | $220,968 | -- | -- |
| 2024 | $11,639 | $210,445 | -- | -- |
| 2023 | $11,639 | $288,820 | $57,760 | $231,060 |
| 2022 | $11,213 | $211,010 | $42,200 | $168,810 |
| 2021 | $12,175 | $215,460 | $43,090 | $172,370 |
| 2020 | $11,959 | $223,830 | $44,760 | $179,070 |
| 2019 | $11,600 | $224,930 | $44,980 | $179,950 |
Agents Affiliated with this Home
-

Seller's Agent in 2020
Curt Johnson
Compass
(602) 549-3836
2 in this area
110 Total Sales
-

Buyer's Agent in 2020
Peggy Young
RE/MAX
(480) 241-1040
2 in this area
132 Total Sales
-

Seller's Agent in 2017
Julie Rohr
RETSY
(602) 317-5667
1 in this area
90 Total Sales
-
S
Seller Co-Listing Agent in 2017
Shannon Berkman
Walt Danley Realty, LLC
-

Buyer's Agent in 2017
Frank Aazami
Russ Lyon Sotheby's International Realty
(480) 266-0240
11 in this area
229 Total Sales
Map
Source: Arizona Regional Multiple Listing Service (ARMLS)
MLS Number: 5527093
APN: 217-06-153
- 10590 E Pinnacle Peak Rd Unit 5
- 23437 N Church Rd Unit 10
- 24200 N Alma School Rd Unit 7
- 10315 E Cll de Las Brisas
- 10030 E Jopeda Ln
- 10029 E Cll de Las Brisas
- 10801 E Happy Valley Rd Unit 86
- 10801 E Happy Valley Rd Unit 4
- 10160 E Whispering Wind Dr
- 22805 N Church Rd
- 10201 E Happy Valley Rd
- 10843 E La Junta Rd
- 24863 N 103rd Way
- 10883 E La Junta Rd
- 10205 E Happy Valley Rd
- 10803 E La Junta Rd
- 10821 E Tusayan Trail
- 9716 E Mariposa Grande Dr
- 10721 E La Junta Rd
- 25150 N Windy Walk Dr Unit 14
