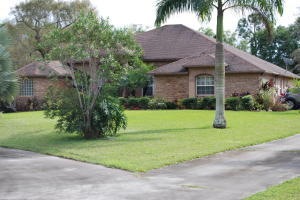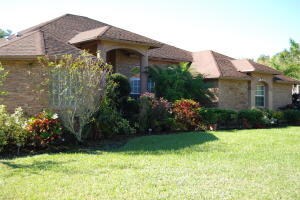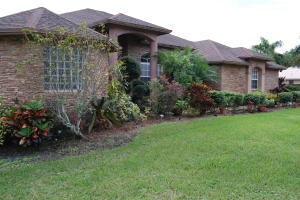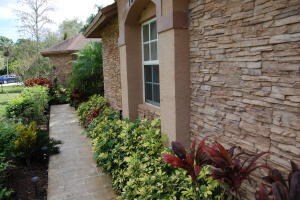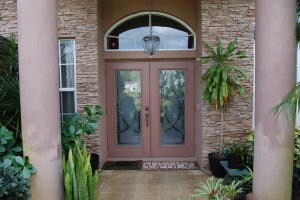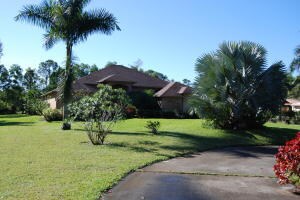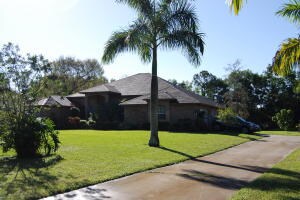
10344 154th Rd N Jupiter, FL 33478
Jupiter Farms NeighborhoodHighlights
- Horses Allowed in Community
- Gunite Pool
- Roman Tub
- Jupiter Farms Elementary School Rated A-
- Fruit Trees
- Garden View
About This Home
As of April 2019Jupiter Farms Gem available again.The home for you! This beautiful 3br/2ba, CBS Home w/screened enclosed patio & custom pool. Maintenance house and Gazebo! Quality built in 2006 for current owner. Home and grounds lovingly nurtured & maintained. Many quality features inside and out. 154th Rd N is paved. 135' concrete driveway with circular drive plus 2 car garage. Home highlights include high ceilings, formal living, formal dining, family room, beige ceramic tile flooring. Large kitchen with granite countertops, wooden cabinetry, walk in pantry & breakfast area. Electric appliances include dishwasher, range, microwave, side by side fridge, laundry, water heater, A/C and Heat, ADT security, Well, Auto Sprinkler and Pool filtration
Last Agent to Sell the Property
Keller Williams Palm Beach Isl License #3222661 Listed on: 01/19/2016

Home Details
Home Type
- Single Family
Est. Annual Taxes
- $5,361
Year Built
- Built in 2006
Lot Details
- 1.25 Acre Lot
- Fenced
- Sprinkler System
- Fruit Trees
- Property is zoned AR
Parking
- 2 Car Attached Garage
- Garage Door Opener
- Circular Driveway
Property Views
- Garden
- Pool
Home Design
- Shingle Roof
- Composition Roof
- Stone
Interior Spaces
- 2,247 Sq Ft Home
- 1-Story Property
- Bar
- High Ceiling
- Ceiling Fan
- Single Hung Metal Windows
- Entrance Foyer
- Family Room
- Formal Dining Room
- Den
- Ceramic Tile Flooring
Kitchen
- Breakfast Area or Nook
- Eat-In Kitchen
- Breakfast Bar
- Electric Range
- Microwave
- Dishwasher
- Disposal
Bedrooms and Bathrooms
- 3 Bedrooms
- Split Bedroom Floorplan
- Walk-In Closet
- 2 Full Bathrooms
- Dual Sinks
- Roman Tub
- Jettted Tub and Separate Shower in Primary Bathroom
Laundry
- Laundry Room
- Dryer
- Washer
Home Security
- Home Security System
- Fire and Smoke Detector
Pool
- Gunite Pool
- Fence Around Pool
- Screen Enclosure
- Pool Equipment or Cover
Outdoor Features
- Patio
Utilities
- Central Heating and Cooling System
- Well
- Electric Water Heater
- Septic Tank
Listing and Financial Details
- Assessor Parcel Number 00414113000005290
Community Details
Overview
- Jupiter Farms Subdivision
Recreation
- Horses Allowed in Community
Ownership History
Purchase Details
Home Financials for this Owner
Home Financials are based on the most recent Mortgage that was taken out on this home.Purchase Details
Home Financials for this Owner
Home Financials are based on the most recent Mortgage that was taken out on this home.Purchase Details
Home Financials for this Owner
Home Financials are based on the most recent Mortgage that was taken out on this home.Purchase Details
Home Financials for this Owner
Home Financials are based on the most recent Mortgage that was taken out on this home.Purchase Details
Purchase Details
Similar Homes in Jupiter, FL
Home Values in the Area
Average Home Value in this Area
Purchase History
| Date | Type | Sale Price | Title Company |
|---|---|---|---|
| Warranty Deed | $599,000 | Platinum Title Insurers Llc | |
| Deed | -- | -- | |
| Warranty Deed | $450,000 | First American Title | |
| Warranty Deed | $84,000 | -- | |
| Warranty Deed | $50,000 | -- | |
| Warranty Deed | $15,100 | -- |
Mortgage History
| Date | Status | Loan Amount | Loan Type |
|---|---|---|---|
| Open | $100,000 | Credit Line Revolving | |
| Previous Owner | $275,000 | No Value Available | |
| Previous Owner | -- | No Value Available | |
| Previous Owner | $262,800 | Construction |
Property History
| Date | Event | Price | Change | Sq Ft Price |
|---|---|---|---|---|
| 04/15/2019 04/15/19 | Sold | $599,000 | -1.8% | $221 / Sq Ft |
| 03/16/2019 03/16/19 | Pending | -- | -- | -- |
| 11/30/2018 11/30/18 | For Sale | $610,000 | +35.6% | $225 / Sq Ft |
| 05/24/2016 05/24/16 | Sold | $450,000 | -4.3% | $200 / Sq Ft |
| 04/24/2016 04/24/16 | Pending | -- | -- | -- |
| 01/19/2016 01/19/16 | For Sale | $470,000 | -- | $209 / Sq Ft |
Tax History Compared to Growth
Tax History
| Year | Tax Paid | Tax Assessment Tax Assessment Total Assessment is a certain percentage of the fair market value that is determined by local assessors to be the total taxable value of land and additions on the property. | Land | Improvement |
|---|---|---|---|---|
| 2024 | $12,032 | $653,244 | -- | -- |
| 2023 | $11,403 | $593,858 | $0 | $0 |
| 2022 | $10,357 | $539,871 | $0 | $0 |
| 2021 | $9,465 | $490,792 | $129,150 | $361,642 |
| 2020 | $8,762 | $448,354 | $113,775 | $334,579 |
| 2019 | $8,529 | $437,263 | $110,700 | $326,563 |
| 2018 | $7,563 | $387,882 | $102,754 | $285,128 |
| 2017 | $7,217 | $372,376 | $89,351 | $283,025 |
| 2016 | $5,210 | $275,192 | $0 | $0 |
| 2015 | $5,361 | $273,279 | $0 | $0 |
| 2014 | $5,370 | $271,110 | $0 | $0 |
Agents Affiliated with this Home
-

Seller's Agent in 2019
Victoria Youngman
RE/MAX
(561) 839-1777
10 in this area
36 Total Sales
-

Seller Co-Listing Agent in 2019
Marguerite Youngman
RE/MAX
(954) 240-7878
10 in this area
31 Total Sales
-

Buyer's Agent in 2019
Sharon Nikolas
Illustrated Properties LLC (Jupiter)
(561) 714-7485
1 in this area
62 Total Sales
-
C
Seller's Agent in 2016
CARL CRAMER
Keller Williams Palm Beach Isl
(561) 209-2500
13 Total Sales
Map
Source: BeachesMLS
MLS Number: R10200225
APN: 00-41-41-13-00-000-5290
- 10330 157th St N
- Y-456 150th Ct N
- 10767 153rd Ct N
- 10768 153rd Ct N
- 9897 Sandy Run
- 10799 157th St N
- 10709 159th Ct N
- 10032 Calabrese Trail
- 15780 110th Ave N
- 15721 111th Terrace N
- 15629 95th Ave N
- 15340 93rd Ln N
- Xxxx 95th Ave N
- 11473 154th Rd N
- 16476 107th Dr N
- 9544 Mockingbird Trail
- 9417 Whippoorwill Trail
- 11576 153rd Ct N
- 16655 105th Dr N
- 15742 91st Terrace N
