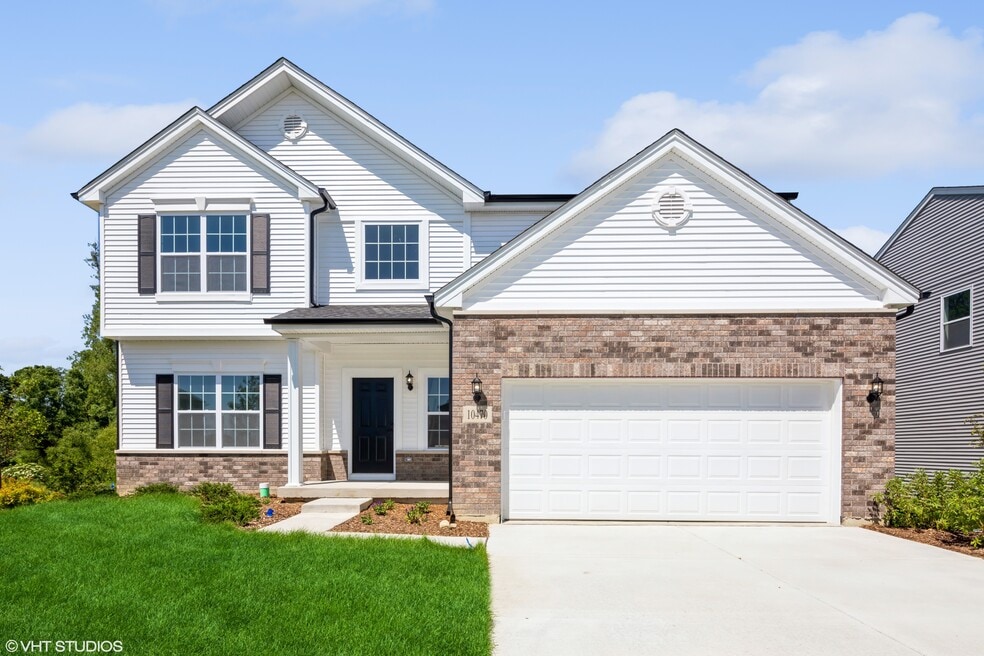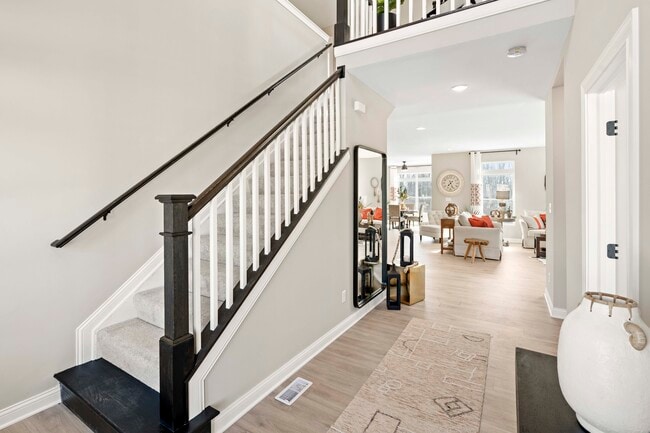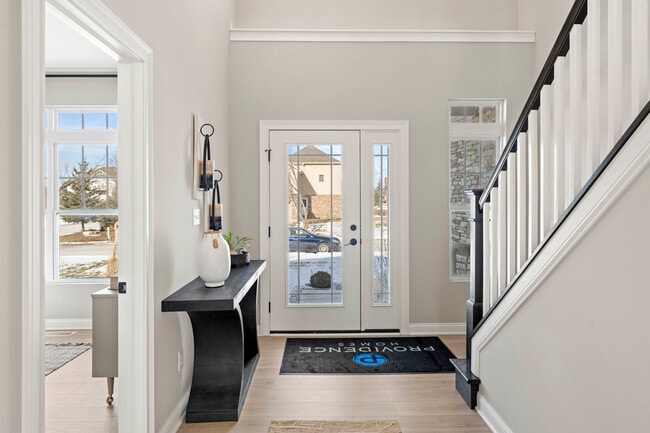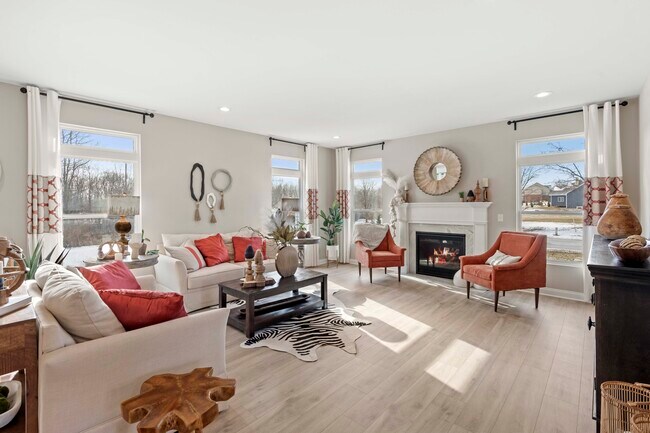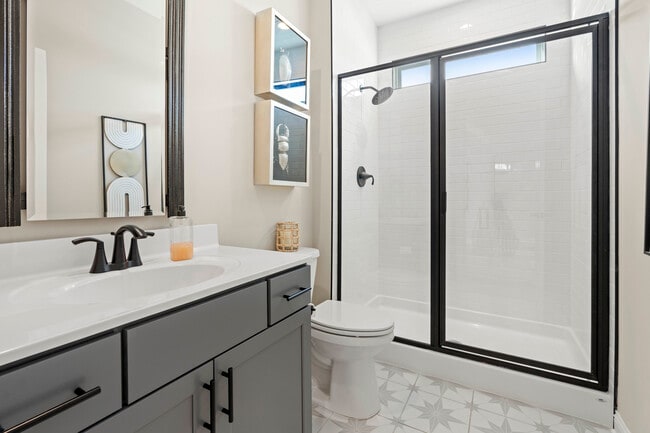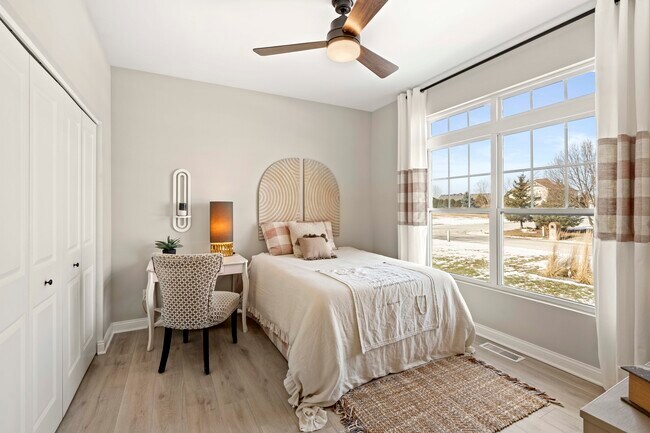
Estimated payment $3,136/month
Highlights
- New Construction
- Mud Room
- Breakfast Area or Nook
- Winfield Elementary School Rated A-
- No HOA
About This Home
Now under construction: the Carlisle, a spacious and thoughtfully designed 5-bedroom, 3-bathroom new construction home with a full basement and a 2-car attached garage. This versatile floor plan offers over 3000 square feet of open-concept living, ideal for todays modern lifestyle. From the moment you step inside, youre welcomed by 9-foot ceilings and a bright, expansive great room that flows seamlessly into the kitchen and sunroom. Just off the foyer, youll find a main-floor bedroom and full bathroomperfect for guests, a home office, or multigenerational living.Everyone absolutely loves this kitchen, complete with a walk-in pantry and ample counter space, opening to both the breakfast area and sunrooman ideal layout for casual dining and entertaining. A main-level laundry room adds extra convenience, keeping daily chores close at hand. Upstairs, the loft offers a flexible second living area, great for a media room, playroom, or study zone. The spacious primary suite is a private retreat, featuring a beautifully appointed en-suite bathroom and a large walk-in closet. Three additional bedrooms share a well-designed hall bath, providing plenty of space for family or guests.The Carlisle also includes a full expanded basement, offering unlimited potential for storage, finishing, or recreation. A high-efficiency furnace ensures year-round comfort and energy savings. Outside, professionally designed landscaping adds curb appeal, while the attached two-car garage provides generous space for vehicles and additional storage. Please note: photos shown are of the model home with the same floor plan; actual finishes may vary. Dont miss your opportunity to make this stunning Carlisle your new home.
Sales Office
| Monday |
11:00 AM - 5:00 PM
|
| Tuesday |
11:00 AM - 5:00 PM
|
| Wednesday |
11:00 AM - 5:00 PM
|
| Thursday |
11:00 AM - 5:00 PM
|
| Friday |
11:00 AM - 5:00 PM
|
| Saturday |
12:00 PM - 5:00 PM
|
| Sunday |
12:00 PM - 5:00 PM
|
Home Details
Home Type
- Single Family
Parking
- 2 Car Garage
Home Design
- New Construction
Interior Spaces
- 2-Story Property
- Mud Room
- Breakfast Area or Nook
- Basement
Bedrooms and Bathrooms
- 5 Bedrooms
- 3 Full Bathrooms
Community Details
- No Home Owners Association
Map
Other Move In Ready Homes in Providence at Summer Tree
About the Builder
- 10347 Nevada Ct
- Providence at Summer Tree
- 10395 California St
- 10335 California St
- Greenview - Low Maintenance Paired-Villas
- Greenview - Single-Family Homes
- 6500 E 103rd Ave
- 6567 E 104th Ave
- 5436 Fountain Cir
- 10935-11005 Delaware Pkwy
- Aylesworth - Horizon Series
- 6180 Maryland St
- Grand Ridge - Signature
- Walkerton Park
- Westwind - Single Family Homes
- The Preserve
- 6800 E 109th Ave
- 8610 E 109th Ave
- Aylesworth - Medallion Series
- 8528 Florida St
