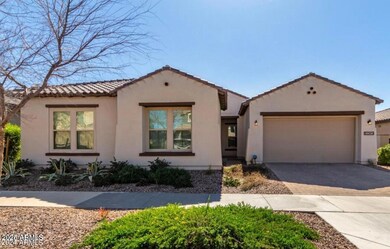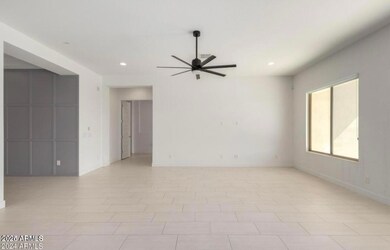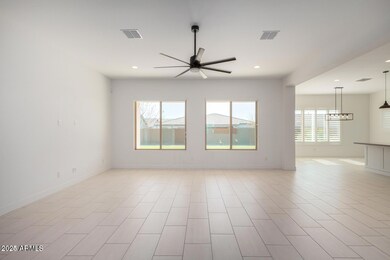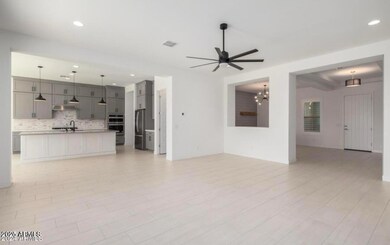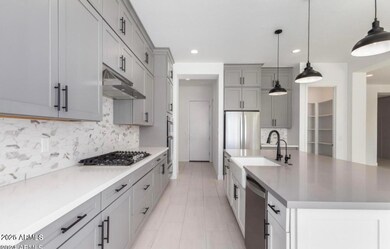10345 E Thatcher Ave Mesa, AZ 85212
Eastmark NeighborhoodEstimated payment $5,030/month
Highlights
- Fitness Center
- Gated Community
- Private Yard
- Gateway Polytechnic Academy Rated A-
- Granite Countertops
- Heated Community Pool
About This Home
Welcome to this beautifully 4 bedroom, 3.5 bath single level home in the highly desirable gated community of the Estates at Eastmark. Featuring an ideal open concept layout with 3,021 sq ft of living space perfect for modern living. The gourmet kitchen boasts of double stacked shaker cabinets, quartz countertops, a large center island, stainless steel appliances, recessed lighting, and a generous walk-in pantry. The private primary suite offers a peaceful retreat with double door entry, abundant natural light, and views of the backyard. Enjoy resort style amenities including a clubhouse, heated pool, spa, gym and more. Ideally situated near top rated schools, restaurants, grocery stores, and the Saturday Farmers Market. Luxury, location, and convenience. Welcome to this beautifully 4 bedroom, 3.5 bath single level Ashton Woods home in the highly desirable gated community of the Estates at Eastmark. Featuring an ideal open concept layout with 3,021 sq ft of living space, perfect for modern living. The gourmet kitchen boasts of double stacked shaker cabinets, quartz countertops, a large center island, stainless steel appliances, recessed lighting, and a generous walk-in pantry. The private primary suite offers a peaceful retreat with double door entry, abundant natural light, and peaceful views of the backyard. You can also enjoy resort style amenities including a clubhouse, heated pool, gym, and more. Ideally situated near top rated schools, restaurants, grocery stores, the Saturday Farmers Market, and the Mesa Public Library, which is scheduled to open this fall. With easy access to Loop 202 and less than 5 miles from Mesa Gateway Airport, this home combines luxury, location, and convenience.
Home Details
Home Type
- Single Family
Est. Annual Taxes
- $4,131
Year Built
- Built in 2019
Lot Details
- 9,800 Sq Ft Lot
- Desert faces the front of the property
- Block Wall Fence
- Artificial Turf
- Front and Back Yard Sprinklers
- Sprinklers on Timer
- Private Yard
HOA Fees
- $182 Monthly HOA Fees
Parking
- 3 Car Garage
- 2 Open Parking Spaces
- Tandem Garage
- Garage Door Opener
Home Design
- Wood Frame Construction
- Tile Roof
- Stucco
Interior Spaces
- 3,021 Sq Ft Home
- 1-Story Property
- Ceiling height of 9 feet or more
- Ceiling Fan
- Recessed Lighting
- Double Pane Windows
Kitchen
- Eat-In Kitchen
- Breakfast Bar
- Walk-In Pantry
- Electric Cooktop
- Built-In Microwave
- Kitchen Island
- Granite Countertops
Flooring
- Carpet
- Tile
Bedrooms and Bathrooms
- 4 Bedrooms
- Primary Bathroom is a Full Bathroom
- 3.5 Bathrooms
- Dual Vanity Sinks in Primary Bathroom
- Bathtub With Separate Shower Stall
Schools
- Queen Creek Elementary School
- Silver Valley Elementary Middle School
- Eastmark High School
Utilities
- Central Air
- Heating System Uses Natural Gas
- High Speed Internet
- Cable TV Available
Additional Features
- North or South Exposure
- Covered Patio or Porch
Listing and Financial Details
- Tax Lot 24
- Assessor Parcel Number 304-35-456
Community Details
Overview
- Association fees include ground maintenance, street maintenance
- Azcms, Llc Association, Phone Number (480) 355-1190
- Built by Ashton Woods
- Estates At Eastmark Parcel 8 2 Subdivision
Recreation
- Community Playground
- Fitness Center
- Heated Community Pool
- Fenced Community Pool
- Community Spa
- Bike Trail
Additional Features
- Recreation Room
- Gated Community
Map
Home Values in the Area
Average Home Value in this Area
Tax History
| Year | Tax Paid | Tax Assessment Tax Assessment Total Assessment is a certain percentage of the fair market value that is determined by local assessors to be the total taxable value of land and additions on the property. | Land | Improvement |
|---|---|---|---|---|
| 2025 | $4,378 | $35,186 | -- | -- |
| 2024 | $4,570 | $33,511 | -- | -- |
| 2023 | $4,570 | $60,060 | $12,010 | $48,050 |
| 2022 | $4,403 | $44,830 | $8,960 | $35,870 |
| 2021 | $4,498 | $42,570 | $8,510 | $34,060 |
| 2020 | $615 | $13,725 | $13,725 | $0 |
| 2019 | $606 | $10,875 | $10,875 | $0 |
| 2018 | $584 | $4,065 | $4,065 | $0 |
| 2017 | $573 | $3,480 | $3,480 | $0 |
| 2016 | $234 | $3,285 | $3,285 | $0 |
| 2015 | $488 | $2,384 | $2,384 | $0 |
Property History
| Date | Event | Price | List to Sale | Price per Sq Ft | Prior Sale |
|---|---|---|---|---|---|
| 09/01/2025 09/01/25 | Pending | -- | -- | -- | |
| 08/05/2025 08/05/25 | Price Changed | $869,990 | -1.1% | $288 / Sq Ft | |
| 07/24/2025 07/24/25 | For Sale | $879,990 | +3.5% | $291 / Sq Ft | |
| 04/29/2022 04/29/22 | Sold | $850,000 | 0.0% | $281 / Sq Ft | View Prior Sale |
| 03/30/2022 03/30/22 | Pending | -- | -- | -- | |
| 03/24/2022 03/24/22 | For Sale | $850,000 | -- | $281 / Sq Ft |
Purchase History
| Date | Type | Sale Price | Title Company |
|---|---|---|---|
| Warranty Deed | $850,000 | Security Title | |
| Special Warranty Deed | $481,541 | First American Title Ins Co | |
| Special Warranty Deed | $231,000 | First American Title |
Mortgage History
| Date | Status | Loan Amount | Loan Type |
|---|---|---|---|
| Previous Owner | $385,233 | New Conventional |
Source: Arizona Regional Multiple Listing Service (ARMLS)
MLS Number: 6897075
APN: 304-35-456
- 5219 S Wildrose
- 10224 E Tiger Lily Ave
- 10322 E Topaz Ave
- 5115 S Dassault Way
- 5313 S Chatsworth
- 5028 S Centric Way
- 10060 E Tiger Lily Ave
- 10061 E Thatcher Ave
- 10638 E Thornton Ave
- 10614 E Lincoln Ave
- 10320 E Tupelo Ave
- 5451 S Benton
- 5458 S Chatsworth
- 10611 E Tumbleweed Ave
- 10049 E Topaz Ave
- 10331 E Starion Ave
- 10709 E Thornton Ave
- 10722 E Travertine Ave
- 10534 E Sanger Ave
- 5628 S Winchester

