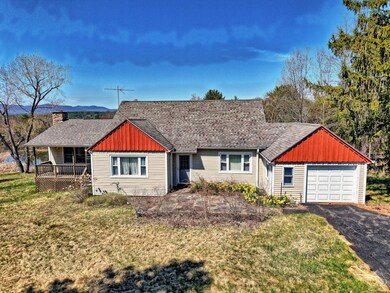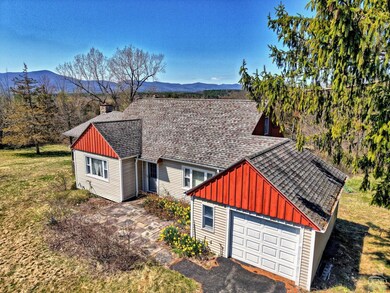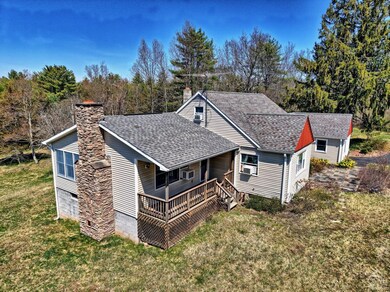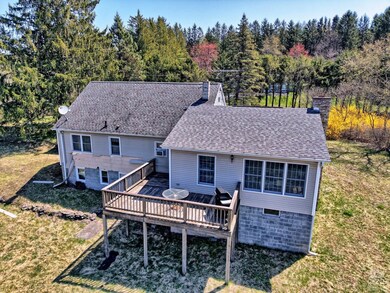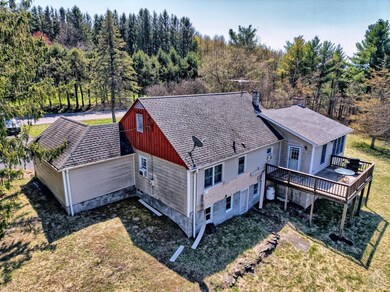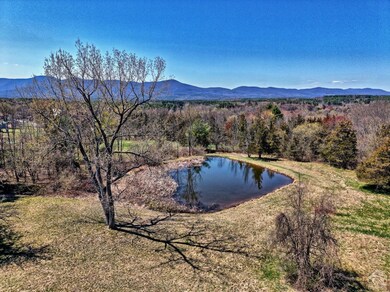
10345 Route 32 Freehold, NY 12431
Highlights
- View of Trees or Woods
- Cape Cod Architecture
- Radiant Floor
- 6.3 Acre Lot
- Deck
- No HOA
About This Home
As of July 2025A Beautiful Home & Property with a total of 6.3 Acres, a Pond, & Mountain Views! The home features 4 bedrooms, 2 baths, a living room, a large family room with a fireplace, a kitchen, a 1 car garage, a back deck overlooking the pond, & a front covered porch. The property consists of 2 parcels, a pond, plenty of yard space, and wooded areas. The home has great proximity to the area's destinations and attractions as it's 25 minutes to Windham Ski Mountain, 35 minutes to Hunter Ski Mountain, 12 minutes to Zoom Flume Water Park, 5 minutes to the Greenville Town Park, 15 minutes to Green Lake, 35 minutes to Albany, & 20 minutes to the Hudson River & Dutchman's Landing Park. View our 3D virtual tours of the home & property, floor plans, & our multi-media website.
Last Agent to Sell the Property
RVW Select Properties License #10311206649 Listed on: 04/30/2025
Home Details
Home Type
- Single Family
Est. Annual Taxes
- $5,228
Year Built
- Built in 1954
Lot Details
- 6.3 Acre Lot
- Zoning described as 210 - Single Family Residence
Parking
- 1 Car Attached Garage
Property Views
- Pond
- Woods
- Mountain
- Rural
- Park or Greenbelt
- Neighborhood
Home Design
- Cape Cod Architecture
- Block Foundation
- Stone Foundation
- Frame Construction
- Shingle Roof
- Asphalt Roof
- Wood Siding
- Vinyl Siding
Interior Spaces
- Wood Burning Fireplace
- Family Room with Fireplace
- Living Room
Kitchen
- Range
- Dishwasher
Flooring
- Wood
- Carpet
- Radiant Floor
- Linoleum
- Tile
Bedrooms and Bathrooms
- 4 Bedrooms
- 2 Full Bathrooms
Laundry
- Dryer
- Washer
Unfinished Basement
- Walk-Out Basement
- Basement Fills Entire Space Under The House
- Laundry in Basement
Outdoor Features
- Deck
- Porch
Utilities
- Cooling System Mounted To A Wall/Window
- Heating System Uses Oil
- Baseboard Heating
- Hot Water Heating System
- Well
- Water Heater
- Septic Tank
- High Speed Internet
Community Details
- No Home Owners Association
Listing and Financial Details
- Assessor Parcel Number 36.01-1-18
Ownership History
Purchase Details
Home Financials for this Owner
Home Financials are based on the most recent Mortgage that was taken out on this home.Purchase Details
Similar Homes in the area
Home Values in the Area
Average Home Value in this Area
Purchase History
| Date | Type | Sale Price | Title Company |
|---|---|---|---|
| Executors Deed | $340,000 | -- | |
| Deed | -- | -- | |
| Deed | -- | -- |
Mortgage History
| Date | Status | Loan Amount | Loan Type |
|---|---|---|---|
| Previous Owner | $40,000 | Unknown |
Property History
| Date | Event | Price | Change | Sq Ft Price |
|---|---|---|---|---|
| 07/30/2025 07/30/25 | Sold | $340,000 | -2.8% | $178 / Sq Ft |
| 04/30/2025 04/30/25 | For Sale | $349,900 | -- | $184 / Sq Ft |
Tax History Compared to Growth
Tax History
| Year | Tax Paid | Tax Assessment Tax Assessment Total Assessment is a certain percentage of the fair market value that is determined by local assessors to be the total taxable value of land and additions on the property. | Land | Improvement |
|---|---|---|---|---|
| 2024 | $5,228 | $121,000 | $26,800 | $94,200 |
| 2023 | -- | $121,000 | $26,800 | $94,200 |
| 2022 | $0 | $121,000 | $26,800 | $94,200 |
| 2021 | $3,945 | $121,000 | $26,800 | $94,200 |
| 2020 | $3,945 | $121,000 | $26,800 | $94,200 |
| 2019 | $3,945 | $121,000 | $26,800 | $94,200 |
| 2018 | $3,945 | $121,000 | $26,800 | $94,200 |
| 2017 | $3,945 | $121,000 | $26,800 | $94,200 |
Agents Affiliated with this Home
-
Ted Banta

Seller's Agent in 2025
Ted Banta
RVW Select Properties
(518) 466-1219
10 in this area
223 Total Sales
-
Konrad Roman
K
Seller Co-Listing Agent in 2025
Konrad Roman
RVW Select Properties
(917) 841-7918
7 in this area
179 Total Sales
-
Chelsey Decker

Buyer's Agent in 2025
Chelsey Decker
RVW Select Properties
8 in this area
59 Total Sales
-
C
Buyer's Agent in 2025
Carol Decker
RVW Select Properties
Map
Source: Hudson Valley Catskills Region Multiple List Service
MLS Number: 156922
APN: 193200 36.01-1-18 01
- 44 Surprise Hill
- 32 S Plattekill Rd
- 9743 New York 32
- 9743 Route 32
- 28 Sunny Hill Acres
- 4359 County Route 81
- 2136 Route 41
- 61 Shipley Rd
- 4450 New York 81
- 00WP New York 32 Unit LotWP001
- 00WP New York 32
- 0 Route 81 Unit KEY860092
- 11184 New York 32
- 4930 State Route 81 W
- 4841 New York 81
- 4916 New York 81
- 4916 Route 81
- 830 Carter Bridge Rd
- 3652 Route 67
- 4028 County Route 26

