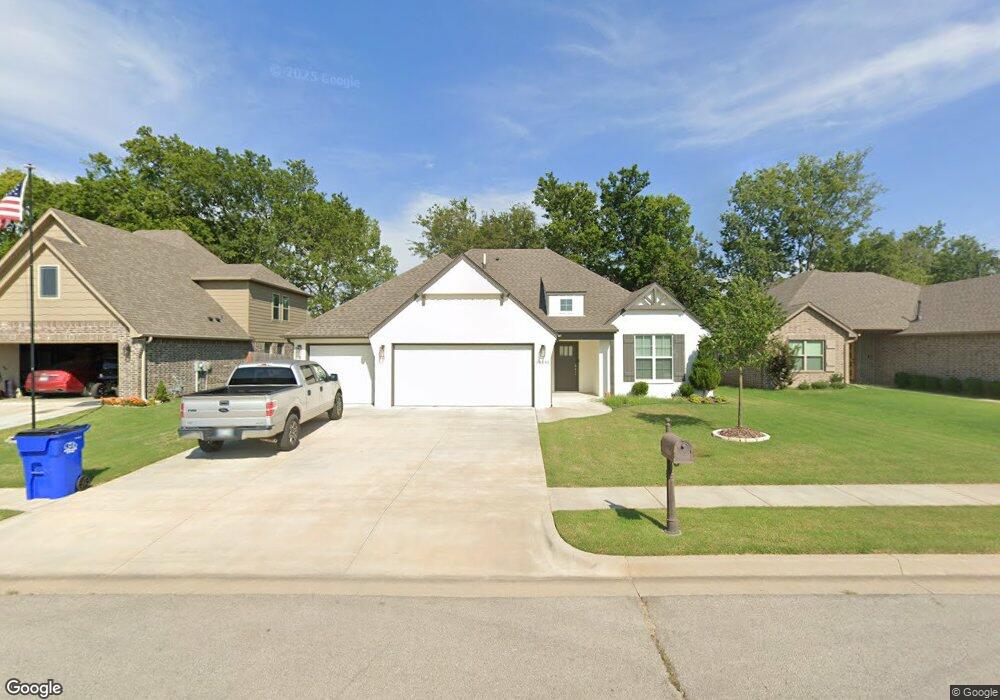10346 S 233rd Place E Broken Arrow, OK 74014
3
Beds
2
Baths
1,978
Sq Ft
7,841
Sq Ft Lot
About This Home
This home is located at 10346 S 233rd Place E, Broken Arrow, OK 74014. 10346 S 233rd Place E is a home located in Wagoner County with nearby schools including Rosewood Elementary School, Broken Arrow Freshman Academy, and Ernest Childers Middle School.
Create a Home Valuation Report for This Property
The Home Valuation Report is an in-depth analysis detailing your home's value as well as a comparison with similar homes in the area
Tax History
| Year | Tax Paid | Tax Assessment Tax Assessment Total Assessment is a certain percentage of the fair market value that is determined by local assessors to be the total taxable value of land and additions on the property. | Land | Improvement |
|---|---|---|---|---|
| 2025 | $3,392 | $34,007 | $5,040 | $28,967 |
| 2024 | $3,200 | $32,387 | $5,040 | $27,347 |
| 2023 | $3,047 | $30,845 | $5,419 | $25,426 |
| 2022 | $2,916 | $29,376 | $5,165 | $24,211 |
| 2021 | $2,791 | $27,978 | $4,480 | $23,498 |
| 2020 | $1 | $11 | $11 | $0 |
| 2019 | $1 | $11 | $11 | $0 |
| 2018 | $1 | $11 | $11 | $0 |
Source: Public Records
Map
Nearby Homes
- 10625 S 233rd East Ave
- 23285 E 106th St S
- 10611 S 233rd East Ave
- 10102 S 232nd East Ave
- 23073 E 106th St S
- 22869 E 106th St S
- 10302 S 237th East Ave
- 23071 E 106th St S
- 22810 E 103rd St S
- 11391 S 213th East Ave
- 11354 S 213th East Ave
- 22613 E 102nd St S
- 22926 E 106th St S
- 10409 S 228th East Ave
- 22803 E 104th St S
- 23277 E 107th St S
- 23091 E 107th St S
- 22654 E 106th St S
- 23805 E 103rd Place S
- 22832 E 106th Place S
- 10342 S 233rd East Place
- 10338 S 233rd East Place
- 23310 E 103rd Place S
- 23311 E 103rd
- 23310 E 103rd Place S
- 23307 E 103rd Place S
- 23307 E 103rd Place S
- 23306 E 103rd Place S
- 23306 E 103rd Place S
- 10334 S 233rd East Place
- 10314 S 234th East Ave
- 23309 E 104th St S
- 23303 E 103rd Place S
- 10331 S 233rd East Place
- 23305 E 104th St S
- 23219 E 103rd Place S
- 10312 S 234th East Ave
- 23301 E 104th St S
Your Personal Tour Guide
Ask me questions while you tour the home.
