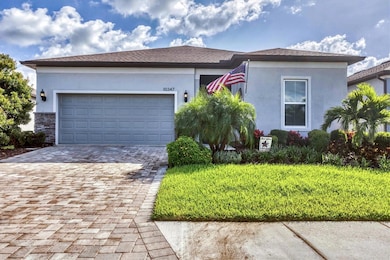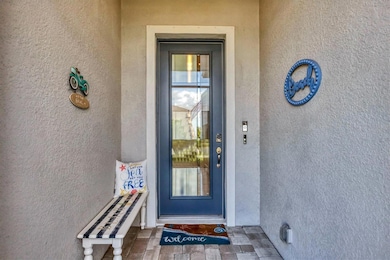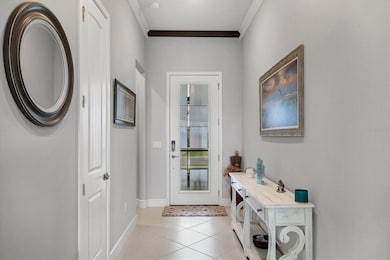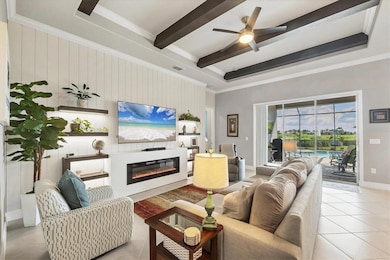
10347 Coastal Shores Dr Parrish, FL 34219
East Ellentown NeighborhoodEstimated payment $4,505/month
Highlights
- Water Views
- Screened Pool
- Gated Community
- Fitness Center
- Senior Community
- Open Floorplan
About This Home
The most adorable grandchild is pulling sellers out of state! The sellers take every advantage of the lifestyle in this community and will miss the many friendships made via Pickleball! Discover the ultimate retirement dream at Del Webb Bay View, where an exceptional 2-bedroom plus den home awaits you. Del Webb Bay View is your gateway to a fulfilling, age-in-place lifestyle, where each day brings new opportunities for leisure and community engagement. Step into this modern home that's sure to impress featuring a spacious granite topped island. Storage abounds in this well-designed space; the pantry is elegantly fitted as are the TWO closets in the primary suite. The oversized primary bedroom boasts a luxurious bath with dual sinks, a walk-in “super” shower with a bench, a linen closet, and a water closet. The guest bedroom has a private bath. Truly, the heart of this home is the Gathering room with its tasteful lighted floating shelves, electric fireplace and beamed coffered ceiling. Sellers switched out the boring pantry and den doors adding a wow to the home. Outside, the heated saltwater pool fulfills all your Florida living desires. There is a whole house generator and hurricane shades around the lanai for your peace of mind and privacy. This energy-efficient Prestige home is equipped with a tankless hot water heater, the garage has extra storage racks built in, the floor has been epoxied, there is a custom drop zone just inside from the garage. Del Webb Bay View is a registered 55+ Gated community, with the HOA payment covering Spectrum high-speed internet, live-stream television, lawn and tree maintenance, and mulching. The community takes care of irrigation, but a small non-potable water fee from Manatee County applies. Location? You're in close proximity to world-class dining, shopping, arts and cultural events, fishing, boating, and just a short drive to St. Pete and Anna Maria Island Beaches. Plus, with Tampa, Clearwater, and Sarasota airports all less than 45 minutes away, travel is a breeze.
Listing Agent
PREMIER PROPERTIES OF SRQ LLC Brokerage Phone: 941-526-3113 License #3266137 Listed on: 07/10/2025
Home Details
Home Type
- Single Family
Est. Annual Taxes
- $6,670
Year Built
- Built in 2022
Lot Details
- 6,708 Sq Ft Lot
- Southwest Facing Home
- Native Plants
- Level Lot
- Cleared Lot
- Landscaped with Trees
- Property is zoned PD-R
HOA Fees
- $385 Monthly HOA Fees
Parking
- 2 Car Attached Garage
Property Views
- Water
- Park or Greenbelt
Home Design
- Coastal Architecture
- Slab Foundation
- Shingle Roof
- Block Exterior
- Stucco
Interior Spaces
- 2,087 Sq Ft Home
- 1-Story Property
- Open Floorplan
- Built-In Features
- Coffered Ceiling
- High Ceiling
- Ceiling Fan
- Self Contained Fireplace Unit Or Insert
- Electric Fireplace
- Shades
- Shutters
- Sliding Doors
- Great Room
- Living Room with Fireplace
- Dining Room
- Den
- Inside Utility
- Utility Room
Kitchen
- Range with Range Hood
- Recirculated Exhaust Fan
- Microwave
- Dishwasher
- Granite Countertops
- Solid Wood Cabinet
- Disposal
Flooring
- Brick
- Carpet
- Ceramic Tile
Bedrooms and Bathrooms
- 2 Bedrooms
- Split Bedroom Floorplan
- En-Suite Bathroom
- Walk-In Closet
- Private Water Closet
- Shower Only
Laundry
- Laundry Room
- Dryer
- Washer
Home Security
- Hurricane or Storm Shutters
- In Wall Pest System
Accessible Home Design
- Accessible Full Bathroom
- Accessible Hallway
Eco-Friendly Details
- Energy-Efficient Thermostat
- Reclaimed Water Irrigation System
Pool
- Screened Pool
- Heated In Ground Pool
- Gunite Pool
- Fence Around Pool
- Pool Alarm
- Child Gate Fence
Outdoor Features
- Screened Patio
- Front Porch
Schools
- Barbara A. Harvey Elementary School
- Buffalo Creek Middle School
- Parrish Community High School
Utilities
- Central Heating and Cooling System
- Thermostat
- Underground Utilities
- Power Generator
- Natural Gas Connected
- Tankless Water Heater
- High Speed Internet
Listing and Financial Details
- Visit Down Payment Resource Website
- Tax Lot 217
- Assessor Parcel Number 606214559
- $1,366 per year additional tax assessments
Community Details
Overview
- Senior Community
- Association fees include cable TV, common area taxes, pool, escrow reserves fund, internet, ground maintenance, management, private road, recreational facilities
- Access Management/ Deborah Mason Association, Phone Number (813) 607-2220
- Visit Association Website
- Built by PULTE
- Del Webb At Bayview Ph I Subph A B Subdivision, Prestige Floorplan
- Isles At Bayview Community
- Association Owns Recreation Facilities
- The community has rules related to building or community restrictions, deed restrictions, allowable golf cart usage in the community
Amenities
- Restaurant
- Clubhouse
- Community Mailbox
Recreation
- Tennis Courts
- Recreation Facilities
- Fitness Center
- Community Pool
- Dog Park
Security
- Security Guard
- Gated Community
Map
Home Values in the Area
Average Home Value in this Area
Tax History
| Year | Tax Paid | Tax Assessment Tax Assessment Total Assessment is a certain percentage of the fair market value that is determined by local assessors to be the total taxable value of land and additions on the property. | Land | Improvement |
|---|---|---|---|---|
| 2025 | $6,595 | $414,569 | $79,900 | $334,669 |
| 2024 | $6,595 | $416,457 | -- | -- |
| 2023 | $6,595 | $404,327 | $61,200 | $343,127 |
| 2022 | $2,376 | $60,000 | $60,000 | $0 |
| 2021 | $234 | $15,661 | $15,661 | $0 |
Property History
| Date | Event | Price | Change | Sq Ft Price |
|---|---|---|---|---|
| 07/24/2025 07/24/25 | Pending | -- | -- | -- |
| 07/10/2025 07/10/25 | For Sale | $675,000 | -- | $323 / Sq Ft |
Purchase History
| Date | Type | Sale Price | Title Company |
|---|---|---|---|
| Quit Claim Deed | -- | None Listed On Document |
About the Listing Agent

Mugsie is a highly experienced Realtor with an uncompromising conviction to making the home buying or selling transaction stress-free. While Mugsie's primary focus is active lifestyle and 55+ communities, her business is based on repeat transactions and referrals from prior customers. She is dedicated to keeping current with all marketing trends and analytics and has been recognized for her award-winning customer service year over year. A Realtor since 2012, Mugsie has brought a remarkable work
Mugsie's Other Listings
Source: Stellar MLS
MLS Number: A4658308
APN: 6062-1455-9
- 11207 Shoreline Trail
- 10724 Spring Tide Way
- 8760 Ocean Tides Cove
- 8435 Ocean Tides Cove
- 8541 Coastal Palms Glen
- 8431 Ocean Tides Cove
- 8705 Coastal Key Way
- 10414 Spring Tide Way
- 10434 Spring Tide Way
- 8752 Coastal Key Way
- 10419 Wynward Way
- 9450 Shorebird Ct
- 10622 Wynward Way
- 9557 Cannon Beach Dr
- Chapman Plan at BayView - Isles
- Wakefield Plan at BayView - Isles
- 9521 Cannon Beach Dr
- La Jolla Plan at BayView - Isles
- Plan 404 at BayView - Isles
- Plan 407 at BayView - Isles





