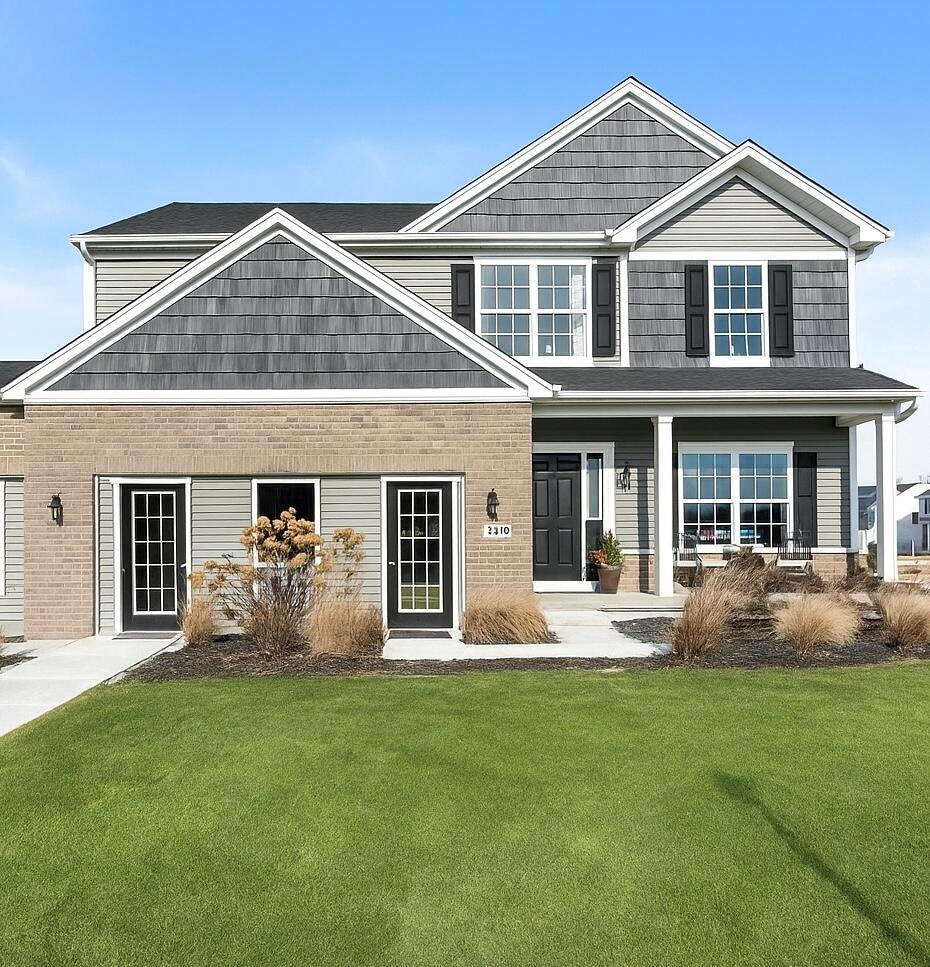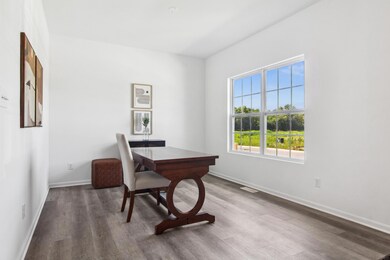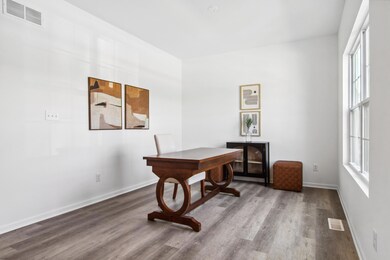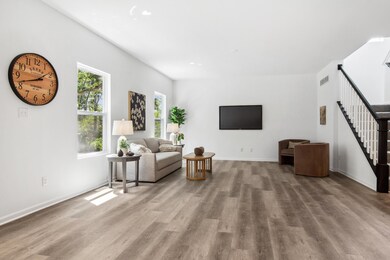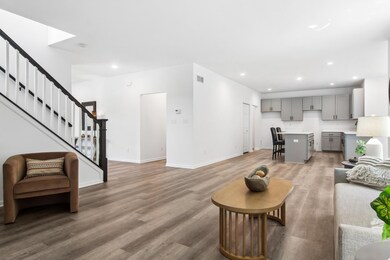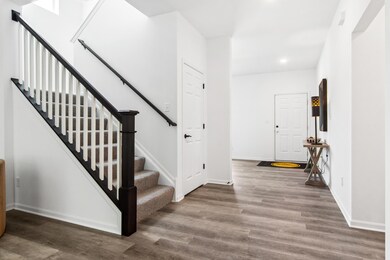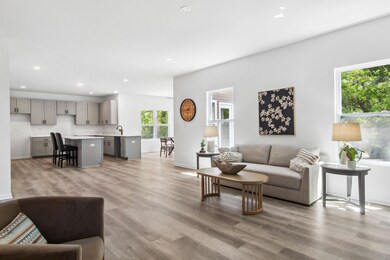10347 Nevada Ct Crown Point, IN 46307
Estimated payment $2,514/month
Highlights
- Under Construction
- Mud Room
- Laundry Room
- Winfield Elementary School Rated A-
- Neighborhood Views
- Forced Air Heating and Cooling System
About This Home
New Construction in Crown Point, IN - The Sapphire at Summer Tree Estates Welcome to the Sapphire, a beautifully designed 3-bedroom + loft, 2.5-bath home in a tranquil neighborhood. This home combines comfort and style with a partial basement and 2-car attached garage. Step inside to expansive 9-foot ceilings on the main floor, creating a bright and open atmosphere. The Cafe area is perfect for casual dining and entertaining, while the kitchen features a 7-foot Quartz island with extended countertops and built-in outlets. A convenient mudroom just off the garage keeps the home organized, and the Flex Room offers versatility for a den, formal dining, or home office. Upstairs, the primary suite serves as a private retreat, complete with an ensuite bathroom and generous walk-in closet. Two additional bedrooms share a full hall bath, and the loft area provides space for a home office, study, or relaxation. The upper-level laundry room adds convenience to everyday living. Photos are of the model home; finishes may vary. Professional landscaping is included. Minutes from the vibrant Crown Point Square with easy access to parks, schools, shopping, dining, and I-65. Ask about special builder financing and current promotions.
Listing Agent
@properties/Christie's Intl RE License #RB14039565 Listed on: 11/17/2025

Open House Schedule
-
Wednesday, November 26, 202511:00 am to 5:00 pm11/26/2025 11:00:00 AM +00:0011/26/2025 5:00:00 PM +00:00Please visit our open house at 3102 E 104th Place Crown Point IN 46307Add to Calendar
-
Thursday, November 27, 202511:00 am to 5:00 pm11/27/2025 11:00:00 AM +00:0011/27/2025 5:00:00 PM +00:00Please visit our open house at 3102 E 104th Place Crown Point IN 46307Add to Calendar
Home Details
Home Type
- Single Family
Est. Annual Taxes
- $22
Year Built
- Built in 2025 | Under Construction
Lot Details
- 9,372 Sq Ft Lot
HOA Fees
- $38 Monthly HOA Fees
Parking
- 2 Car Garage
- Garage Door Opener
Interior Spaces
- 2,643 Sq Ft Home
- 2-Story Property
- Mud Room
- Neighborhood Views
- Basement
Bedrooms and Bathrooms
- 3 Bedrooms
Laundry
- Laundry Room
- Laundry on upper level
Schools
- Winfield Elementary School
- Robert Taft Middle School
- Crown Point High School
Utilities
- Forced Air Heating and Cooling System
- Heating System Uses Natural Gas
Community Details
- Summer Tree Estates HOA, Phone Number (219) 464-3536
- Summertree Ph Three A Subdivision
Map
Home Values in the Area
Average Home Value in this Area
Tax History
| Year | Tax Paid | Tax Assessment Tax Assessment Total Assessment is a certain percentage of the fair market value that is determined by local assessors to be the total taxable value of land and additions on the property. | Land | Improvement |
|---|---|---|---|---|
| 2024 | $22 | $800 | $800 | -- |
| 2023 | $19 | $800 | $800 | -- |
| 2022 | $19 | $800 | $800 | $0 |
| 2021 | $18 | $800 | $800 | $0 |
Property History
| Date | Event | Price | List to Sale | Price per Sq Ft |
|---|---|---|---|---|
| 11/19/2025 11/19/25 | Price Changed | $459,745 | +0.2% | $186 / Sq Ft |
| 11/06/2025 11/06/25 | For Sale | $458,925 | -- | $185 / Sq Ft |
Purchase History
| Date | Type | Sale Price | Title Company |
|---|---|---|---|
| Special Warranty Deed | -- | Chicago Title Insurance Compan | |
| Special Warranty Deed | $319,692 | Chicago Title Insurance Compan |
Mortgage History
| Date | Status | Loan Amount | Loan Type |
|---|---|---|---|
| Open | $3,219,750 | New Conventional | |
| Closed | $3,219,750 | New Conventional |
Source: Northwest Indiana Association of REALTORS®
MLS Number: 830927
APN: 45-16-02-278-008.000-042
- 10350 Nevada Ct
- 10344 Nevada Ct
- Jasmine Plan at Providence at Summer Tree
- Sapphire Plan at Providence at Summer Tree
- Carlisle Plan at Providence at Summer Tree
- Onyx Plan at Providence at Summer Tree
- Wysteria Plan at Providence at Summer Tree
- Lancaster Plan at Providence at Summer Tree
- 10473 California St
- 10395 California St
- 10375 California St
- 3005 E 105th Ave
- 2885 E 105th Ave
- 3075 E 105th Ave
- 10390 California St
- 10368 California St
- 10335 California St
- 10360 California St
- 10350 California St
- 10340 California St
- 10880 Mississippi St
- 10941 Elkhart Place
- 10910 Charles Dr
- 1068 E 115th Ct
- 5913 E 109th Place
- 9047 Connecticut St
- 10919 Charles Dr
- 2040 E 84th St
- 9310 Monroe St
- 1345 W 94th Ct
- 1355 E 83rd Ave
- 7530 E 111th Place
- 12535 Virginia St
- 12541 Virginia St
- 9614 Dona Ct
- 9000 Lincoln St
- 1140 W 86th Place
- 484 E 127th Ave
- 930 Cypress Point Dr
- 521 E 127th Place
