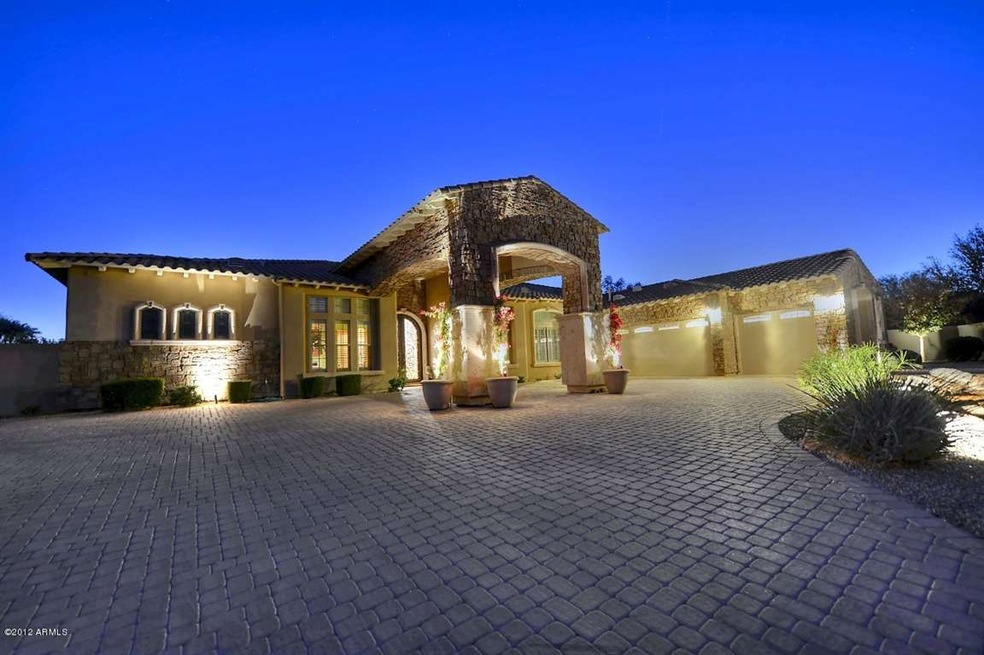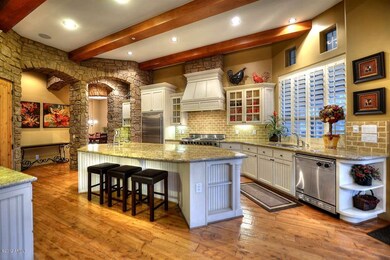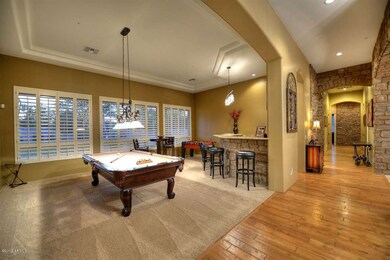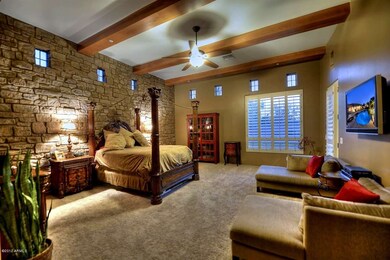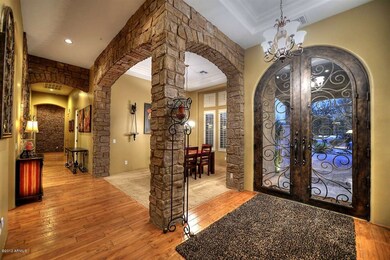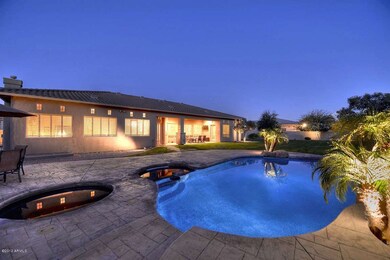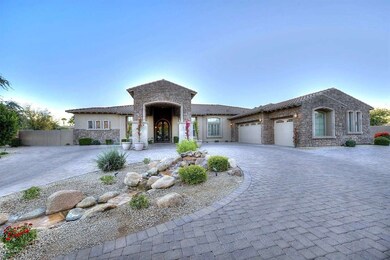
10348 N 108th Place Unit 12 Scottsdale, AZ 85259
Shea Corridor NeighborhoodHighlights
- Private Pool
- RV Gated
- Gated Community
- Laguna Elementary School Rated A
- Sitting Area In Primary Bedroom
- 0.64 Acre Lot
About This Home
As of August 2016Extensive quality finishes and touches of Old World stylings throughout this 6 bedroom family estate. Split master floor plan with Jack-N-Jill bedrooms and 4th bedroom suite on the main level. Basement is over 1100 sqft with 2 spacious bedrooms, bathroom, and bonus room. Unforgettable curb appeal with porte-cochere, stone entry, and water feature. Once inside you will be impressed with the attention to every detail. Gourmet country kitchen with top of the line stainless appliances, granite counters, and separate full size sub-zero frig and freezer. Gorgeous master with stone accent wall. Master bath has separate shower, jetted tub, travertine flooring, dual vanities, and a master closet fit for royalty. Lush grass backyard, with custom pool, spa, and sport court for the family to enjoy.
Last Agent to Sell the Property
My Home Group Real Estate License #SA563485000 Listed on: 12/11/2012

Home Details
Home Type
- Single Family
Est. Annual Taxes
- $5,203
Year Built
- Built in 2002
Lot Details
- 0.64 Acre Lot
- Desert faces the front and back of the property
- Block Wall Fence
- Corner Lot
- Sprinklers on Timer
- Private Yard
- Grass Covered Lot
Parking
- 3 Car Garage
- Garage Door Opener
- Circular Driveway
- RV Gated
Home Design
- Santa Barbara Architecture
- Wood Frame Construction
- Tile Roof
- Stone Exterior Construction
- Stucco
Interior Spaces
- 5,020 Sq Ft Home
- 1-Story Property
- Wet Bar
- Vaulted Ceiling
- Ceiling Fan
- Solar Screens
- Family Room with Fireplace
- Mountain Views
- Finished Basement
- Basement Fills Entire Space Under The House
- Fire Sprinkler System
Kitchen
- Eat-In Kitchen
- Breakfast Bar
- Built-In Microwave
- Dishwasher
- Kitchen Island
- Granite Countertops
Flooring
- Wood
- Carpet
- Stone
- Tile
Bedrooms and Bathrooms
- 6 Bedrooms
- Sitting Area In Primary Bedroom
- Walk-In Closet
- Primary Bathroom is a Full Bathroom
- 4.5 Bathrooms
- Dual Vanity Sinks in Primary Bathroom
- Hydromassage or Jetted Bathtub
- Bathtub With Separate Shower Stall
Laundry
- Laundry in unit
- Washer and Dryer Hookup
Pool
- Private Pool
- Spa
Outdoor Features
- Covered patio or porch
- Fire Pit
Schools
- Laguna Elementary School
- Mountainside Middle School
- Desert Mountain High School
Utilities
- Refrigerated Cooling System
- Heating System Uses Natural Gas
- Water Filtration System
- Water Softener
- High Speed Internet
- Cable TV Available
Listing and Financial Details
- Tax Lot 12
- Assessor Parcel Number 217-51-678
Community Details
Overview
- Property has a Home Owners Association
- The Management Trust Association, Phone Number (602) 277-7070
- Built by DR Horton
- Monteloma Subdivision, Sienna Floorplan
Recreation
- Sport Court
Security
- Gated Community
Ownership History
Purchase Details
Home Financials for this Owner
Home Financials are based on the most recent Mortgage that was taken out on this home.Purchase Details
Home Financials for this Owner
Home Financials are based on the most recent Mortgage that was taken out on this home.Purchase Details
Home Financials for this Owner
Home Financials are based on the most recent Mortgage that was taken out on this home.Purchase Details
Home Financials for this Owner
Home Financials are based on the most recent Mortgage that was taken out on this home.Purchase Details
Home Financials for this Owner
Home Financials are based on the most recent Mortgage that was taken out on this home.Similar Homes in Scottsdale, AZ
Home Values in the Area
Average Home Value in this Area
Purchase History
| Date | Type | Sale Price | Title Company |
|---|---|---|---|
| Quit Claim Deed | -- | Mortgage Connect | |
| Interfamily Deed Transfer | -- | First American Title Ins Co | |
| Warranty Deed | $1,100,000 | First American Title Ins Co | |
| Cash Sale Deed | $950,000 | Clear Title Agency Of Arizon | |
| Warranty Deed | $825,000 | Great American Title Agency | |
| Corporate Deed | $913,105 | Century Title Agency Inc | |
| Corporate Deed | -- | Century Title Agency Inc |
Mortgage History
| Date | Status | Loan Amount | Loan Type |
|---|---|---|---|
| Open | $765,000 | New Conventional | |
| Previous Owner | $935,000 | New Conventional | |
| Previous Owner | $618,750 | New Conventional | |
| Previous Owner | $150,000 | Credit Line Revolving | |
| Previous Owner | $1,218,750 | Negative Amortization | |
| Previous Owner | $81,250 | Credit Line Revolving | |
| Previous Owner | $300,000 | Credit Line Revolving | |
| Previous Owner | $225,000 | Credit Line Revolving | |
| Previous Owner | $115,521 | Credit Line Revolving | |
| Previous Owner | $924,150 | New Conventional |
Property History
| Date | Event | Price | Change | Sq Ft Price |
|---|---|---|---|---|
| 08/11/2016 08/11/16 | Sold | $1,100,000 | -8.3% | $219 / Sq Ft |
| 06/18/2016 06/18/16 | Pending | -- | -- | -- |
| 05/23/2016 05/23/16 | Price Changed | $1,199,950 | -3.9% | $239 / Sq Ft |
| 05/11/2016 05/11/16 | Price Changed | $1,249,000 | -0.9% | $249 / Sq Ft |
| 04/07/2016 04/07/16 | Price Changed | $1,260,000 | -2.7% | $251 / Sq Ft |
| 03/10/2016 03/10/16 | For Sale | $1,295,000 | +36.3% | $258 / Sq Ft |
| 02/21/2013 02/21/13 | Sold | $950,000 | -13.6% | $189 / Sq Ft |
| 01/23/2013 01/23/13 | Pending | -- | -- | -- |
| 01/21/2013 01/21/13 | For Sale | $1,100,000 | +15.8% | $219 / Sq Ft |
| 01/12/2013 01/12/13 | Off Market | $950,000 | -- | -- |
| 12/11/2012 12/11/12 | For Sale | $1,100,000 | -- | $219 / Sq Ft |
Tax History Compared to Growth
Tax History
| Year | Tax Paid | Tax Assessment Tax Assessment Total Assessment is a certain percentage of the fair market value that is determined by local assessors to be the total taxable value of land and additions on the property. | Land | Improvement |
|---|---|---|---|---|
| 2025 | $5,235 | $104,266 | -- | -- |
| 2024 | $6,374 | $99,301 | -- | -- |
| 2023 | $6,374 | $117,450 | $23,490 | $93,960 |
| 2022 | $6,018 | $93,170 | $18,630 | $74,540 |
| 2021 | $6,431 | $85,780 | $17,150 | $68,630 |
| 2020 | $6,453 | $82,670 | $16,530 | $66,140 |
| 2019 | $6,419 | $81,900 | $16,380 | $65,520 |
| 2018 | $6,196 | $77,310 | $15,460 | $61,850 |
| 2017 | $6,186 | $76,770 | $15,350 | $61,420 |
| 2016 | $7,276 | $79,100 | $15,820 | $63,280 |
| 2015 | $5,755 | $74,530 | $14,900 | $59,630 |
Agents Affiliated with this Home
-

Seller's Agent in 2016
Shannon Quagliata
Real Broker
(480) 293-4579
2 in this area
52 Total Sales
-

Seller Co-Listing Agent in 2016
Nicole Klassen
My Home Group
(602) 399-3499
1 in this area
38 Total Sales
-

Buyer's Agent in 2016
Colleen Olson
Arizona Best Real Estate
(602) 989-8641
3 in this area
174 Total Sales
-

Seller's Agent in 2013
Eric Nyquist
My Home Group
(480) 389-6953
85 Total Sales
-

Seller Co-Listing Agent in 2013
Linda Lesser Nyquist
My Home Group
(602) 284-1472
89 Total Sales
-

Buyer's Agent in 2013
Tesha Gillan
Realty Gallery
(480) 600-5020
10 Total Sales
Map
Source: Arizona Regional Multiple Listing Service (ARMLS)
MLS Number: 4861673
APN: 217-51-678
- 10892 E Gold Dust Ave
- 10929 E North Ln
- 10775 E Clinton St
- 10386 N 110th Place
- 10013 N 106th Place
- 10545 E Topaz Cir
- 10546 E Topaz Cir
- 10538 E Gold Dust Cir
- 10705 E Mercer Ln
- 11085 E Becker Ln
- 10662 E Carol Ave
- 10543 E Sahuaro Dr
- 11131 E Becker Ln
- 9650 N 106th Way
- 10835 E San Salvador Dr
- 10809 N 111th Place
- 10591 E Saddlehorn Dr Unit 76
- 11079 N 110th Place
- 9442 N 106th Place Unit 81
- 11331 E Cochise Dr
